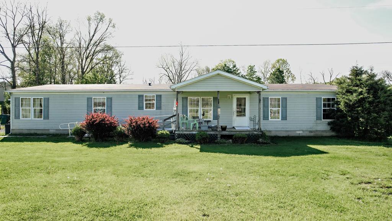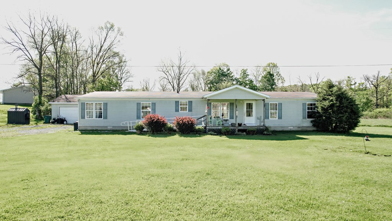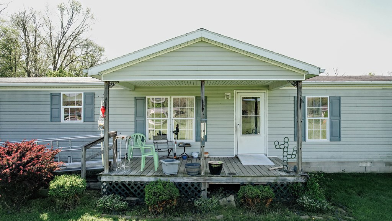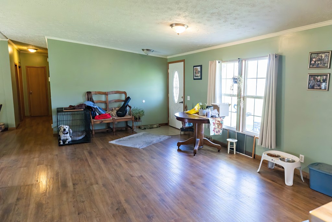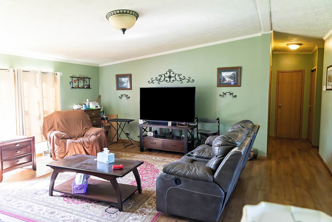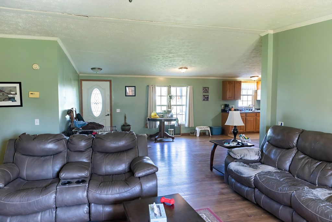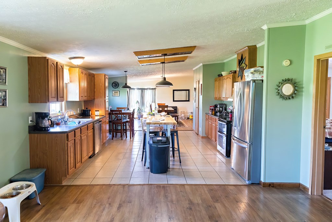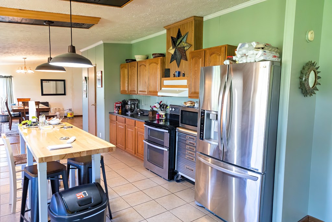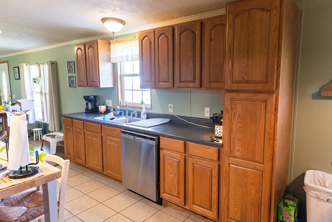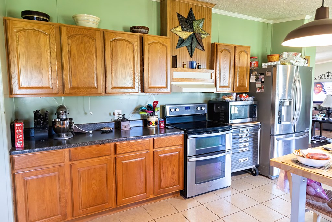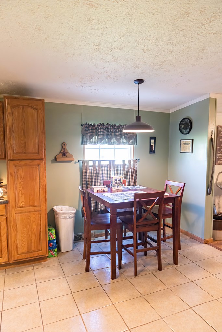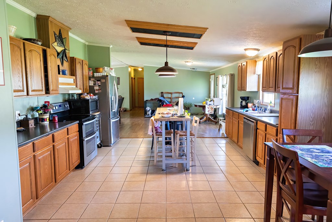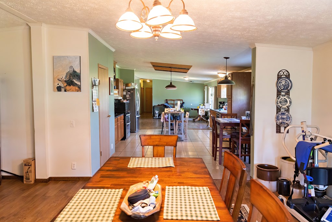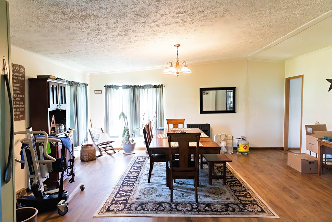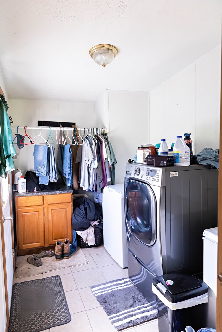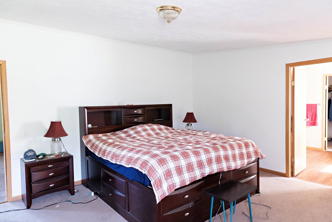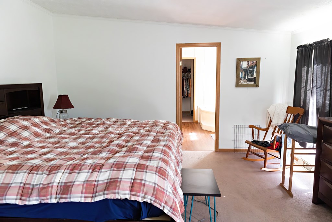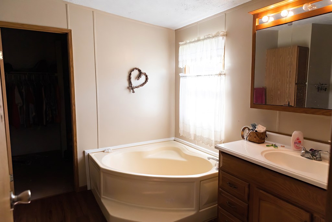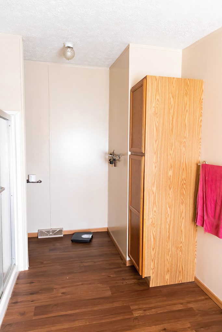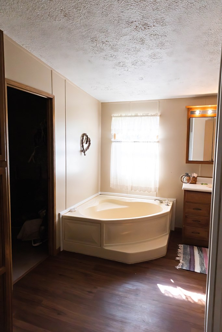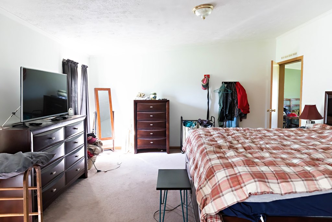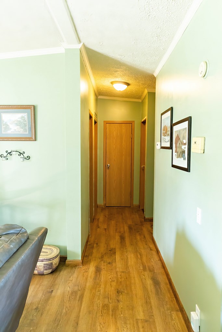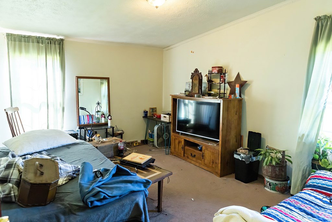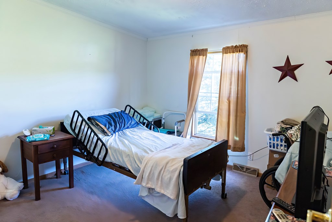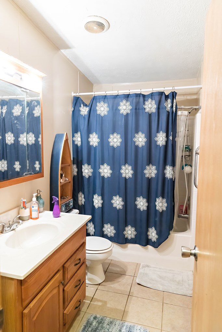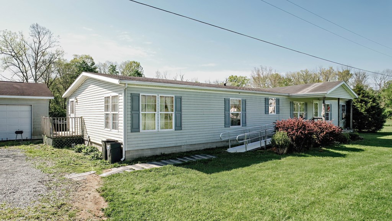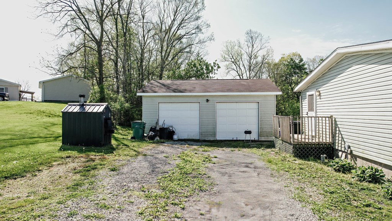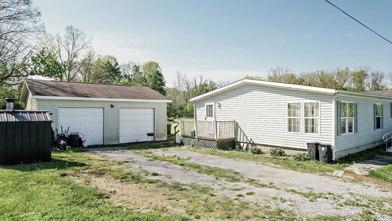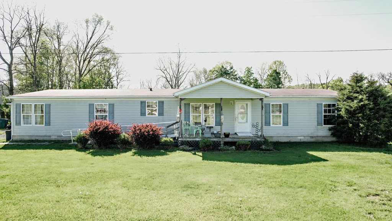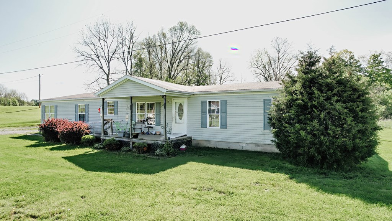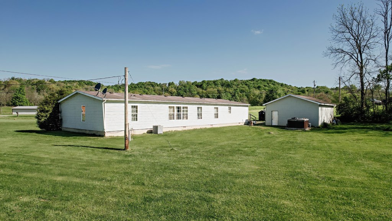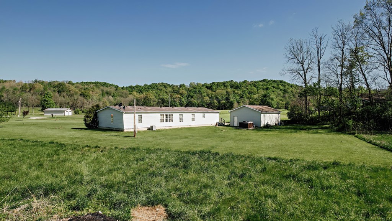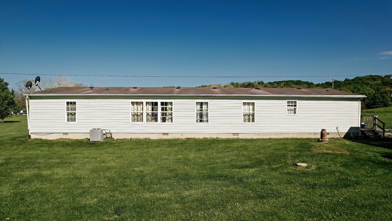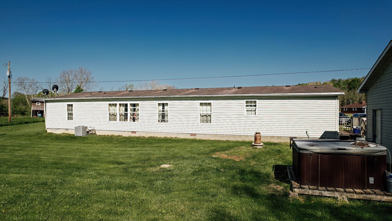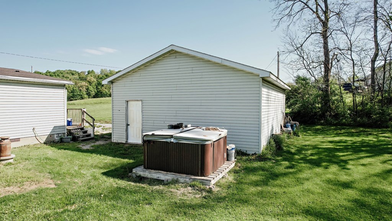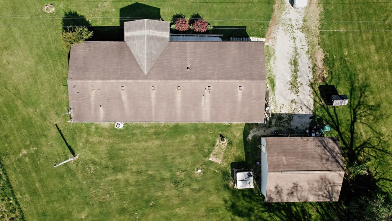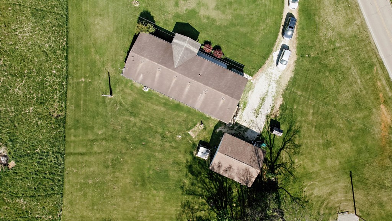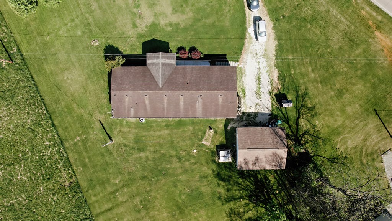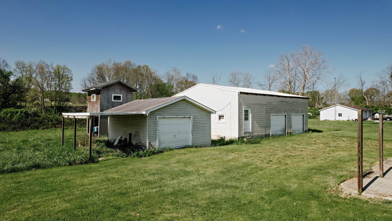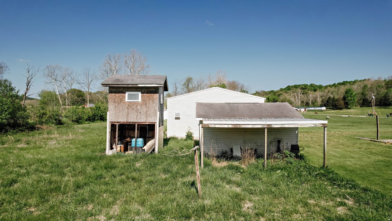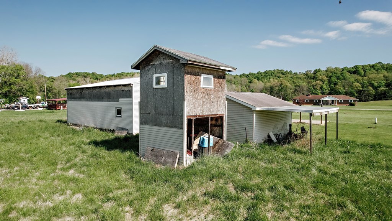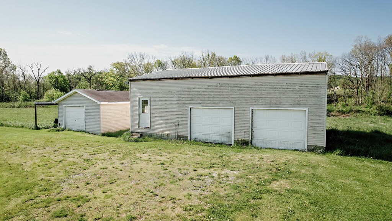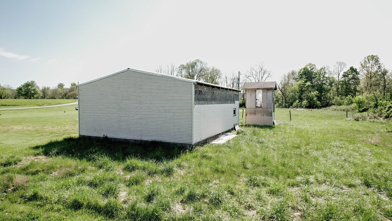9586 Upper Twin Road South Salem OH 45681 Residential
Upper Twin Road
$189,000
43 Photos
About This Property
This manufactured home built in 2000 boasts over 2,300 sq ft and sits on over 2 acres with tons of outdoor and indoor amenities. Inside you'll find an open concept with two large living spaces, a large kitchen with an island, pantry, upgraded appliances including a double oven. Multiple options for dining areas. Three large bedrooms, two which are equipped with walk in closets and a full bath on one wing of the home. A master suite on the opposite end of the home with a full bath and walk in closet. Outside you'll find a detached 2 car garage and on the second parcel a 3 car garage, lean-to and a workshop with electric and window AC unit. Second parcel has its own electric service (200 AMP) and a concrete pad for parking a camper. Upper Twin Creek in the backyard, apple and pear trees and an underground dog fence installed to protect your furry friends.
Property Details
| Water |
|
|---|---|
| Sewer | Septic Tank |
| Exterior | Vinyl Siding |
| Roof | Asphalt |
| Basement | Crawl |
| Garage |
|
| Windows | Single Pane |
| Heat | Electric |
|---|---|
| Cooling | Central |
| Electric | 200+ Amps |
| Water Heater | Electric |
| Appliances |
|
| Features |
|
Property Facts
4
Bedrooms
2
Bathrooms
2,356
Sq Ft
2
Garage
2000
Year Built
911 days
On Market
$80
Price/Sq Ft
Location
Nearby:
Updates as you move map
Loading...
Upper Twin Road, South Salem, OH 45681
HERE Maps integration coming soon
Upper Twin Road, South Salem, OH 45681
Google Maps integration coming soon
Rooms & Dimensions
Disclaimer:
Room dimensions and visualizations are approximations based on available listing data and are provided for reference purposes only. Actual room sizes, shapes, and configurations may vary. Furniture placement tools are illustrative representations and not to scale. We recommend verifying all measurements and room specifications during an in-person property viewing. These visual aids are intended to help you visualize space usage and are not architectural drawings or guarantees of actual room layouts.
Mortgage Calculator
Estimate your monthly payment
Interested in This Property?
Contact Beth Gerber for more information or to schedule a viewing


