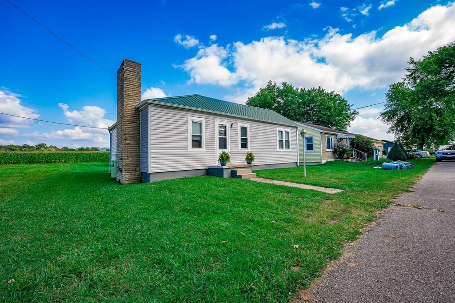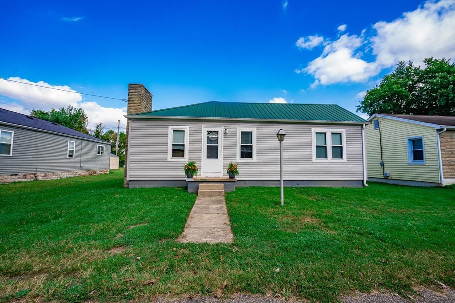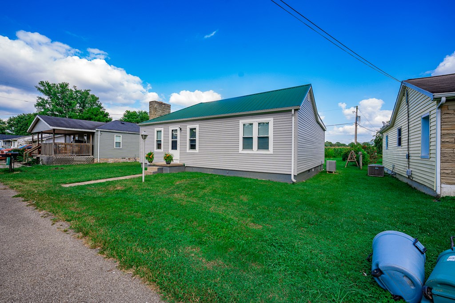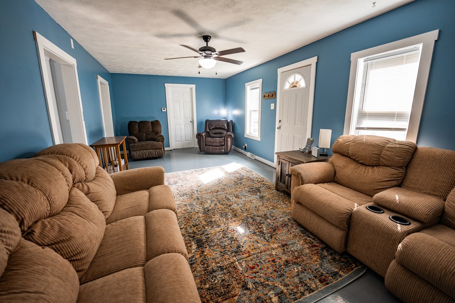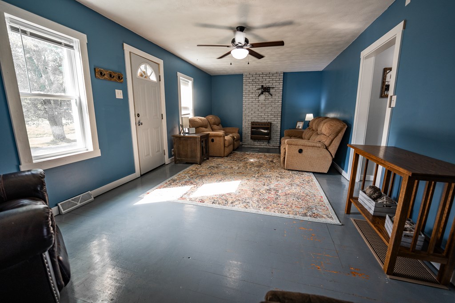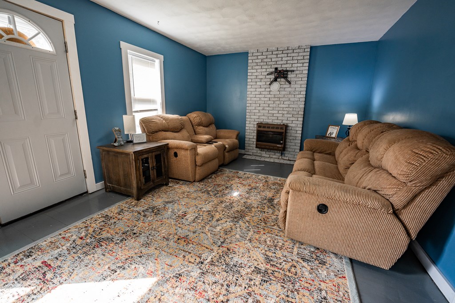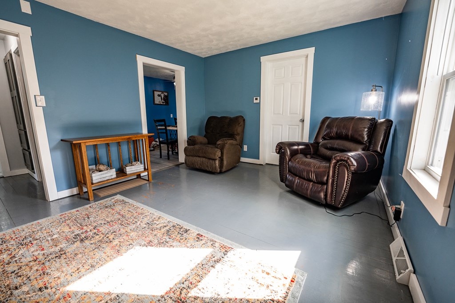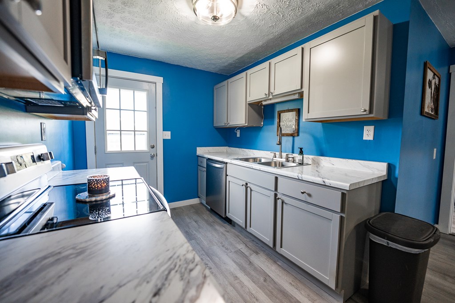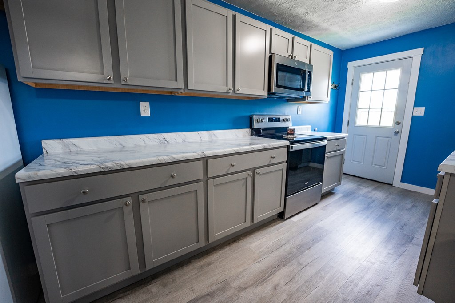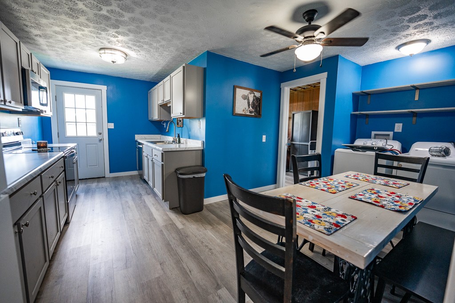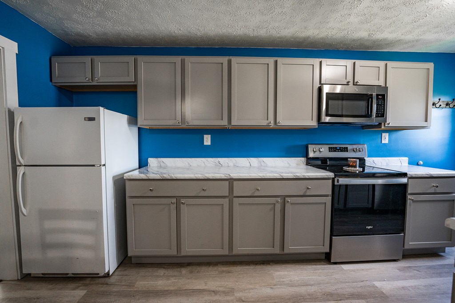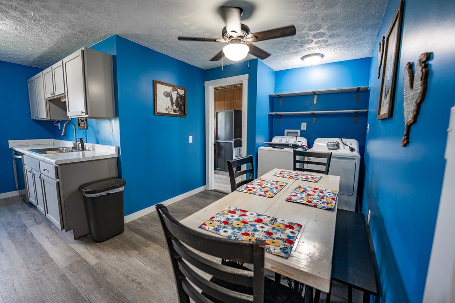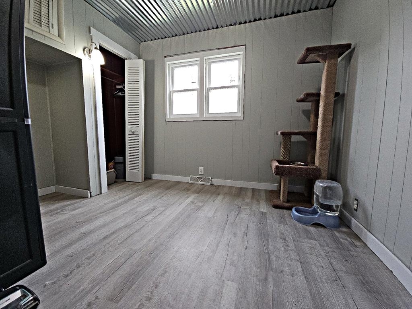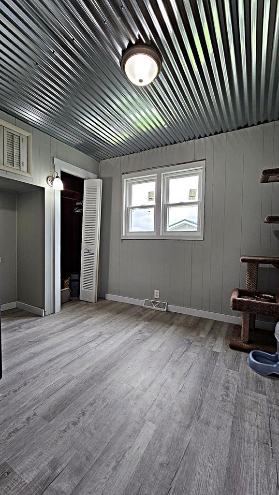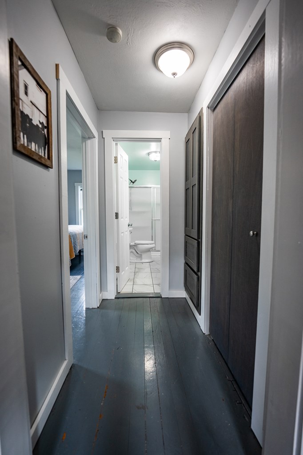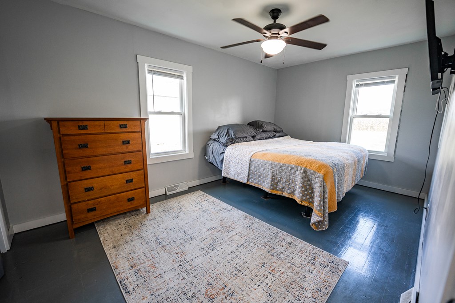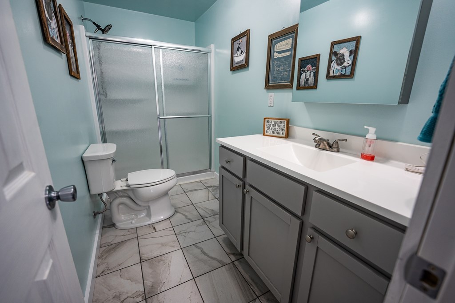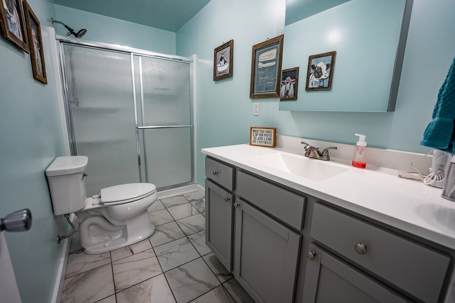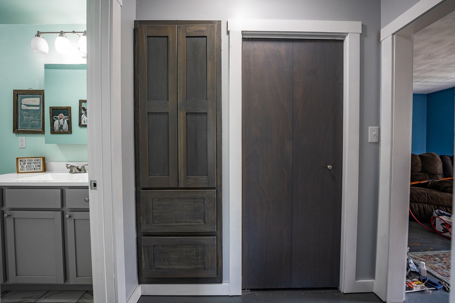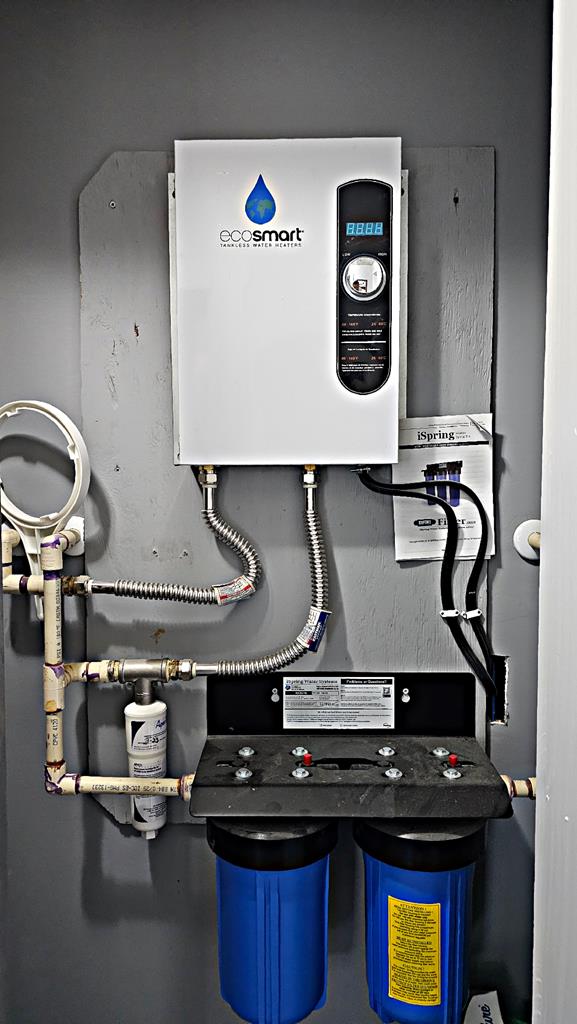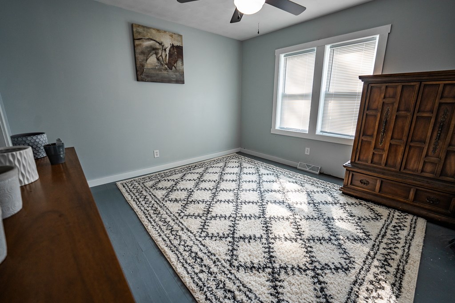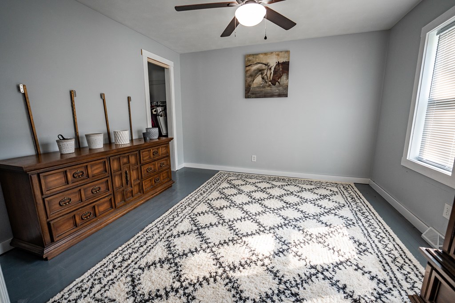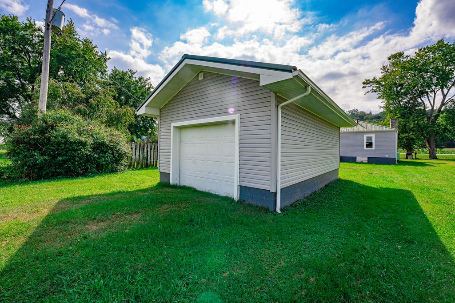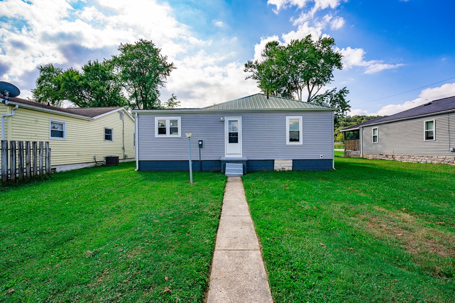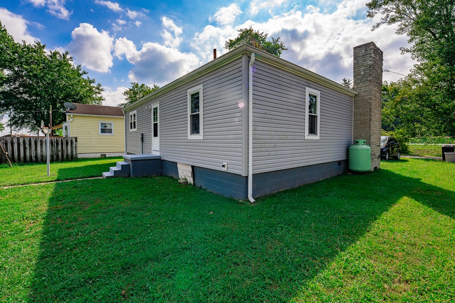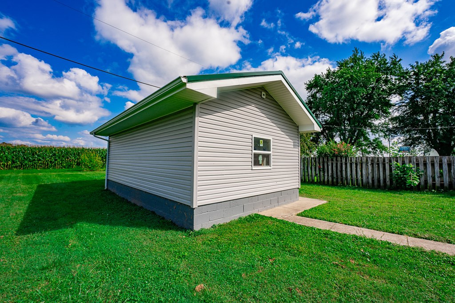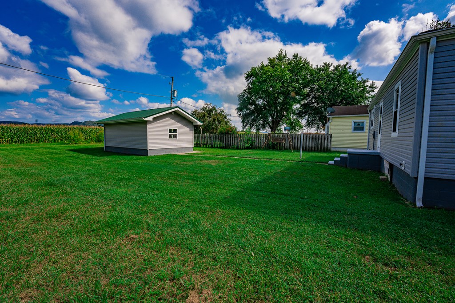9446 St. Rt. 104 Lucasville OH 45648 Residential
St. Rt. 104
$120,000
27 Photos
About This Property
Price Improvement!! This remarkable renovated home presents a compelling opportunity. Boasting a single-level floor plan, it captivates from the moment you step inside. The generous living room, with a propane fireplace, offers a warm welcome. Adjacent, an inviting kitchen with new laminate flooring, featuring abundant new cabinets and ample counter space. With three bedrooms in total, one of these rooms holds versatile potential ideal as an office, recreational area, or your preferred use. Conveniently located off the kitchen, laundry hook-ups enhance practicality. The fully renovated full bathroom adds a touch of modernity. Outside, the property has new vinyl siding, while the roof is less than a decade old. To the rear, a detached one-car garage with updated vinyl siding and roof. This residence is an absolute must-see, offering a wealth of untapped possibilities.
Property Details
| Water | Public |
|---|---|
| Sewer | Septic Tank |
| Exterior | Vinyl Siding |
| Roof | Metal |
| Basement |
|
| Garage |
|
| Windows | Double Pane |
| Heat |
|
|---|---|
| Cooling | Central |
| Electric | 200+ Amps |
| Water Heater | Tankless/Whole House |
| Appliances |
|
| Features |
|
Property Facts
3
Bedrooms
1
Bathrooms
1,080
Sq Ft
1
Garage
1952
Year Built
792 days
On Market
$111
Price/Sq Ft
Location
Nearby:
Updates as you move map
Loading...
St. Rt. 104, Lucasville, OH 45648
HERE Maps integration coming soon
St. Rt. 104, Lucasville, OH 45648
Google Maps integration coming soon
Rooms
Disclaimer:
Room dimensions and visualizations are approximations based on available listing data and are provided for reference purposes only. Actual room sizes, shapes, and configurations may vary. Furniture placement tools are illustrative representations and not to scale. We recommend verifying all measurements and room specifications during an in-person property viewing. These visual aids are intended to help you visualize space usage and are not architectural drawings or guarantees of actual room layouts.
Mortgage Calculator
Estimate your monthly payment
Interested in This Property?
Contact Beth Gerber for more information or to schedule a viewing


