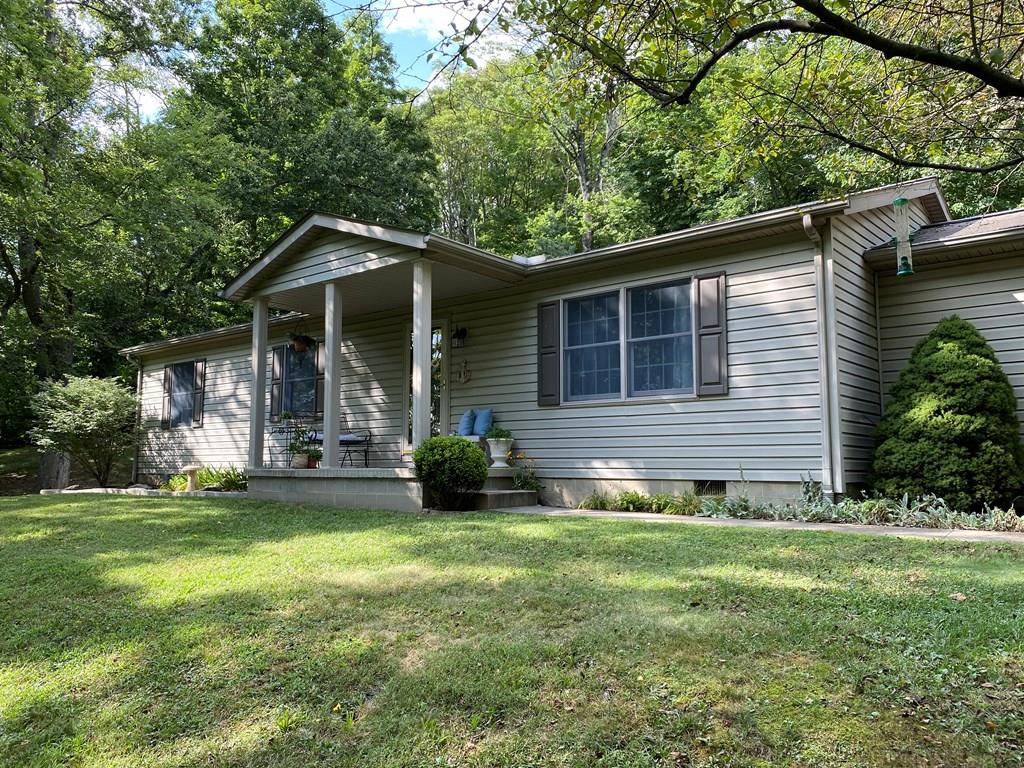9433 Co. Rd. 550 Chillicothe OH 45601 Residential
Co. Rd. 550
$204,900
1 Photos
About This Property
Seclusion is the biggest perk of this property! Back a long shared drive, this updated Unibuilt ranch on a just over 1 acre wooded lot offers a 1.5-2 car attached garage and a separate 2.5 car detached garage. You'll want to spend your evenings on the lovely deck with hot tub included. Or enjoy sitting on the front porch! There are wood floors in the living, dining and hallway with new carpet in 2 of the bedrooms and newer laminate in the kitchen and laundry. Nice fire pit area for those cool evenings. Beautifully landscaped with lots of perennials. New HVAC and newer appliances make this a worry-free home! All inspections and repairs have been done! Small additional parcel #370917347000 Title work to be done at Chicago Title Chillicothe
Property Details
| Water | Public |
|---|---|
| Sewer |
|
| Exterior | Vinyl Siding |
| Roof | Asphalt |
| Basement |
|
| Garage |
|
| Windows | Double Pane |
| Heat |
|
|---|---|
| Cooling |
|
| Electric | 200+ Amps |
| Water Heater | Electric |
| Appliances |
|
| Features |
|
Property Facts
3
Bedrooms
2
Bathrooms
1,352
Sq Ft
1
Garage
1999
Year Built
1922 days
On Market
$152
Price/Sq Ft
Location
Nearby:
Updates as you move map
Loading...
Co. Rd. 550, Chillicothe, OH 45601
HERE Maps integration coming soon
Co. Rd. 550, Chillicothe, OH 45601
Google Maps integration coming soon
Rooms & Dimensions
Disclaimer:
Room dimensions and visualizations are approximations based on available listing data and are provided for reference purposes only. Actual room sizes, shapes, and configurations may vary. Furniture placement tools are illustrative representations and not to scale. We recommend verifying all measurements and room specifications during an in-person property viewing. These visual aids are intended to help you visualize space usage and are not architectural drawings or guarantees of actual room layouts.
Mortgage Calculator
Estimate your monthly payment
Interested in This Property?
Contact Beth Gerber for more information or to schedule a viewing

