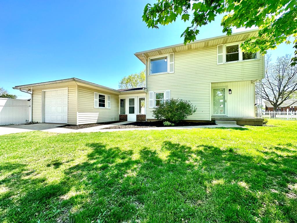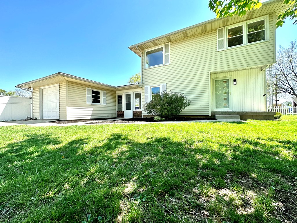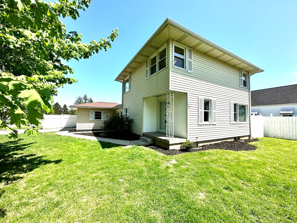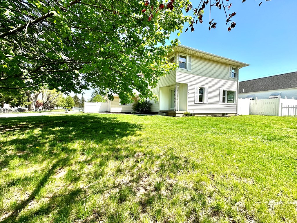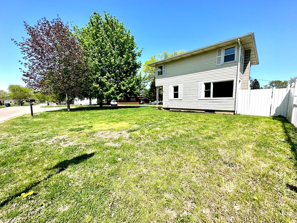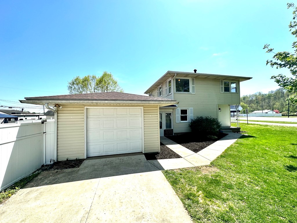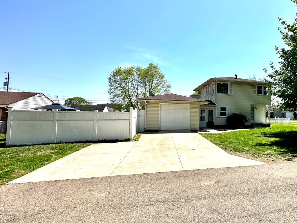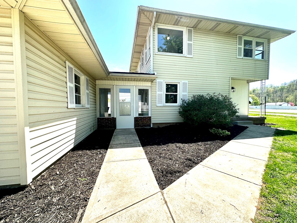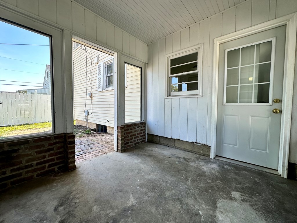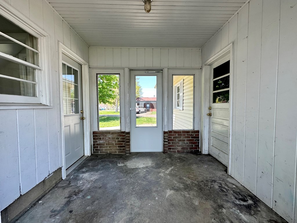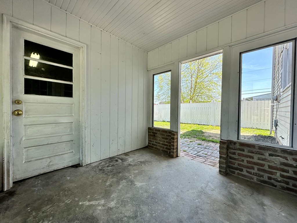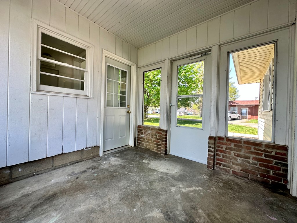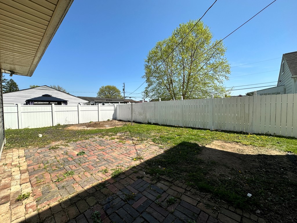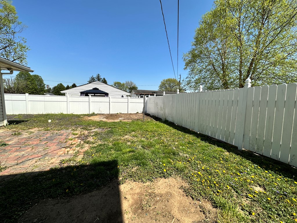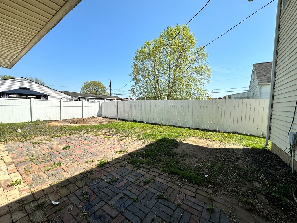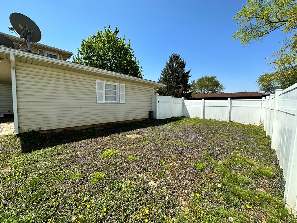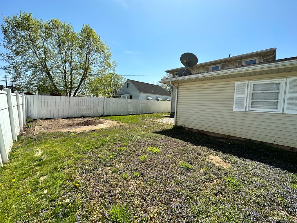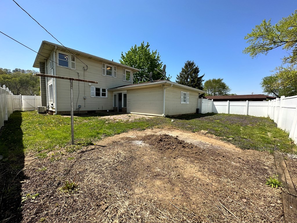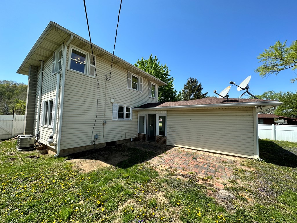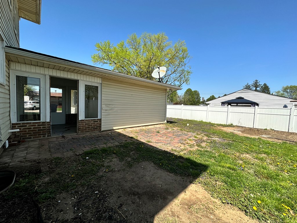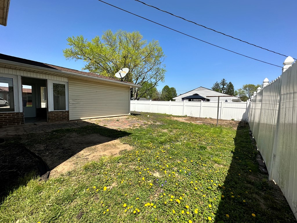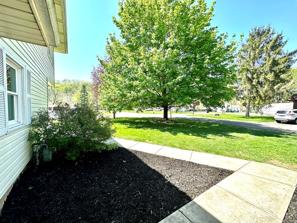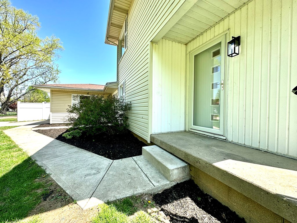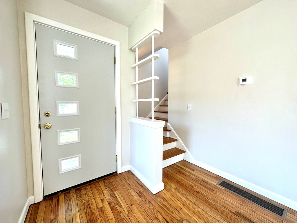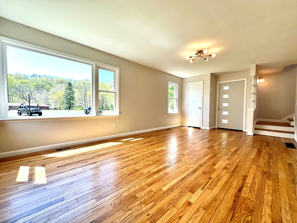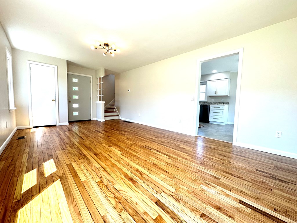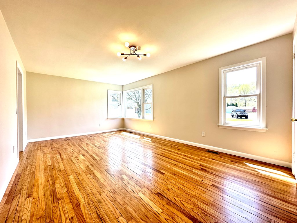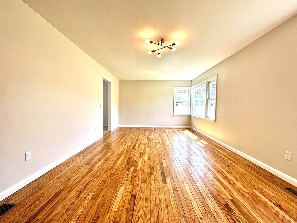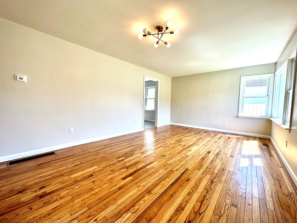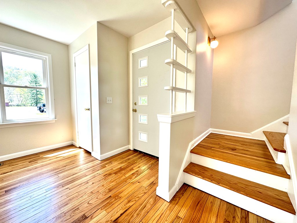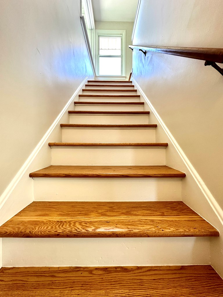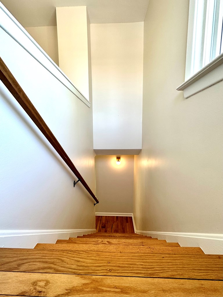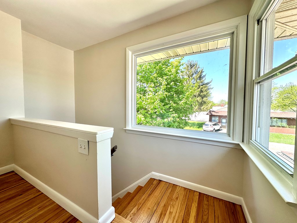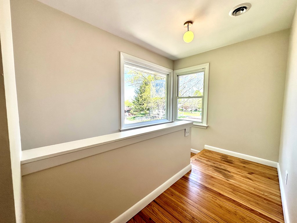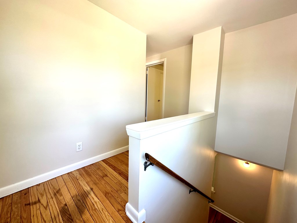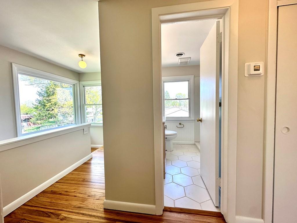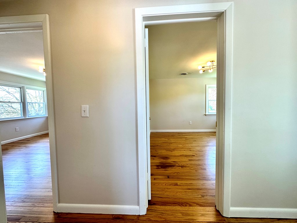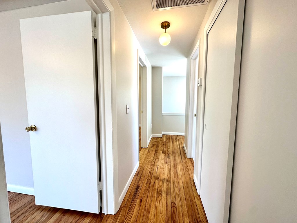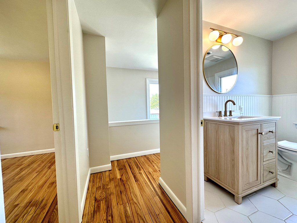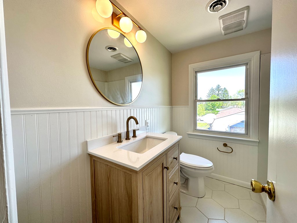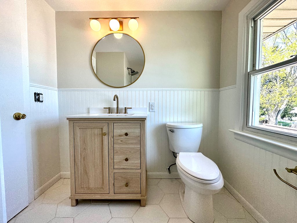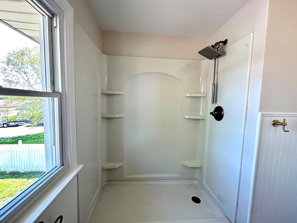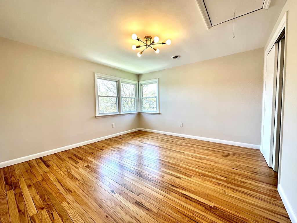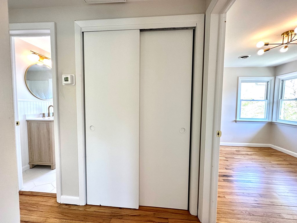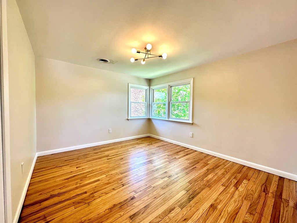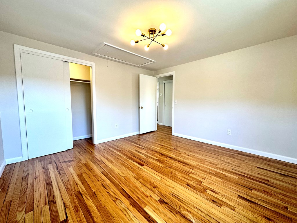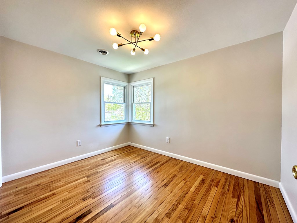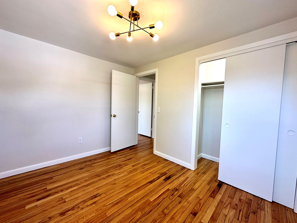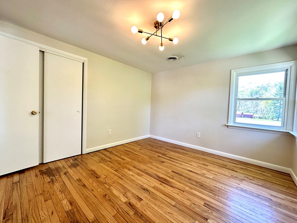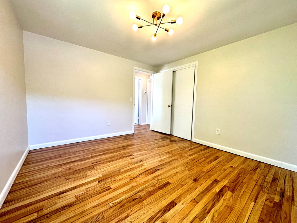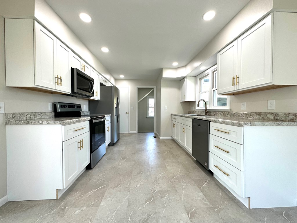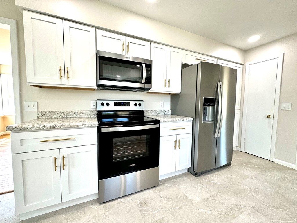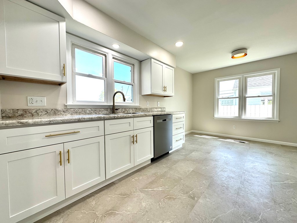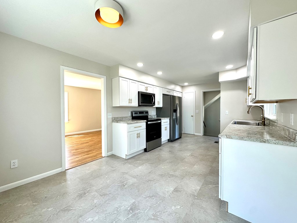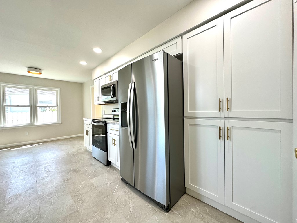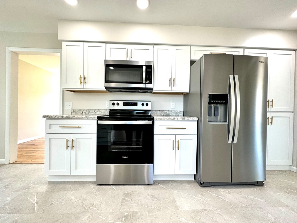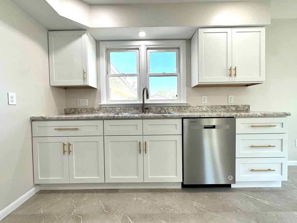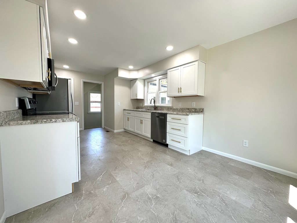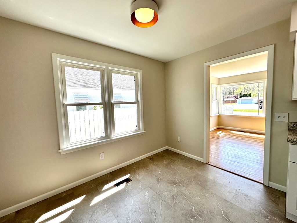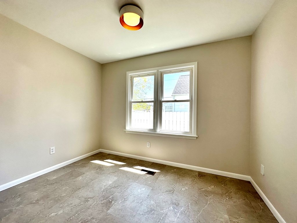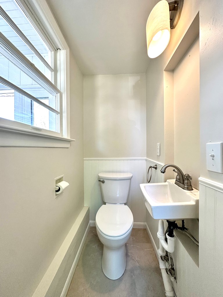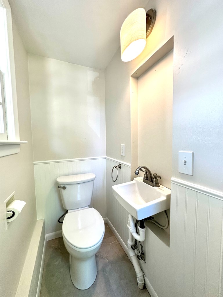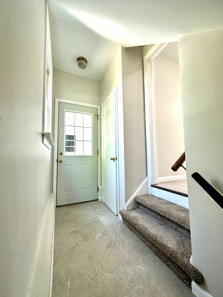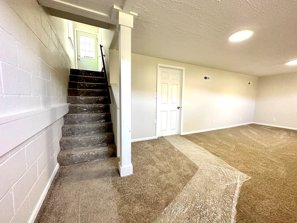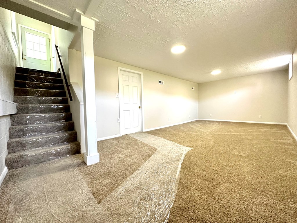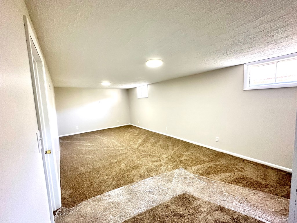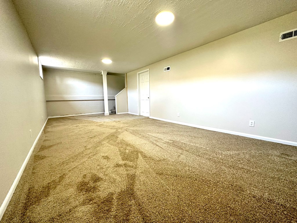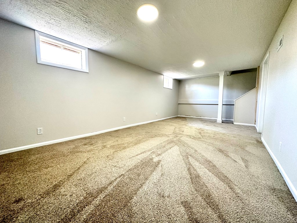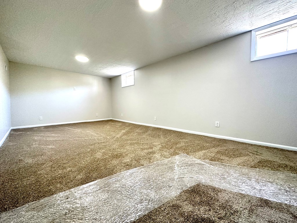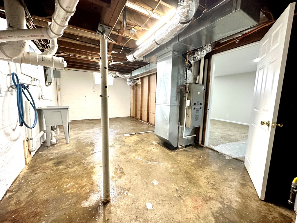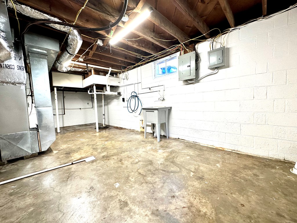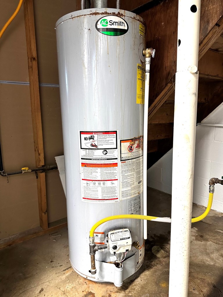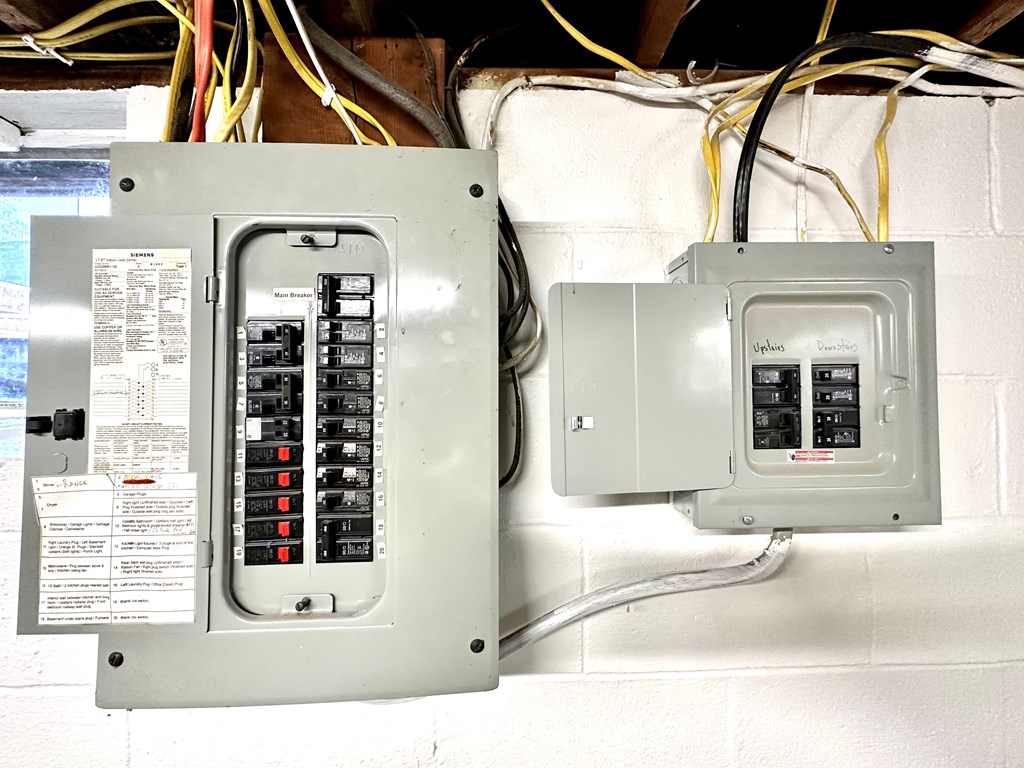913 Orange Street Chillicothe OH 45601 Residential
Orange Street
$229,000
74 Photos
About This Property
Beautifully renovated two-story 1950's home with finished basement in Unioto School District! This adorable home has so much to offer. Enter through the brand-new mid-century style front door into the spacious living room with large windows, updated light fixtures and refinished original hard wood floors. Continue into the bright and airy, fully renovated, eat-in kitchen with all new laminate floor, cabinetry, countertops, appliances, and light fixtures. Located just off the kitchen, you will find the half-bathroom and the stairs to the finished basement, with all new carpet, drywall, paint, trim and doors. The basement also features a storage area where you will find the brand-new Furnace. The cheerful and bright second-floor features 3 bedrooms, a renovated full bathroom, refinished original hard wood floors, and updated light fixtures. A charming breezeway connects the home to the attached garage, and access to the sunny backyard fully surrounded by a vinyl privacy fence.
Property Details
| Water | Public |
|---|---|
| Sewer | Public Sewer |
| Exterior | Vinyl Siding |
| Roof | Asphalt |
| Basement | Block |
| Garage |
|
| Windows | Double Pane |
|---|---|
| Heat |
|
| Cooling | Central |
| Electric | 100 Amps |
| Water Heater | Gas |
| Appliances |
|
Property Facts
3
Bedrooms
1.5
Bathrooms
1,471
Sq Ft
1
Garage
1958
Year Built
933 days
On Market
$156
Price/Sq Ft
Location
Nearby:
Updates as you move map
Loading...
Orange Street, Chillicothe, OH 45601
HERE Maps integration coming soon
Orange Street, Chillicothe, OH 45601
Google Maps integration coming soon
Rooms
Disclaimer:
Room dimensions and visualizations are approximations based on available listing data and are provided for reference purposes only. Actual room sizes, shapes, and configurations may vary. Furniture placement tools are illustrative representations and not to scale. We recommend verifying all measurements and room specifications during an in-person property viewing. These visual aids are intended to help you visualize space usage and are not architectural drawings or guarantees of actual room layouts.
Mortgage Calculator
Estimate your monthly payment
Interested in This Property?
Contact Beth Gerber for more information or to schedule a viewing

