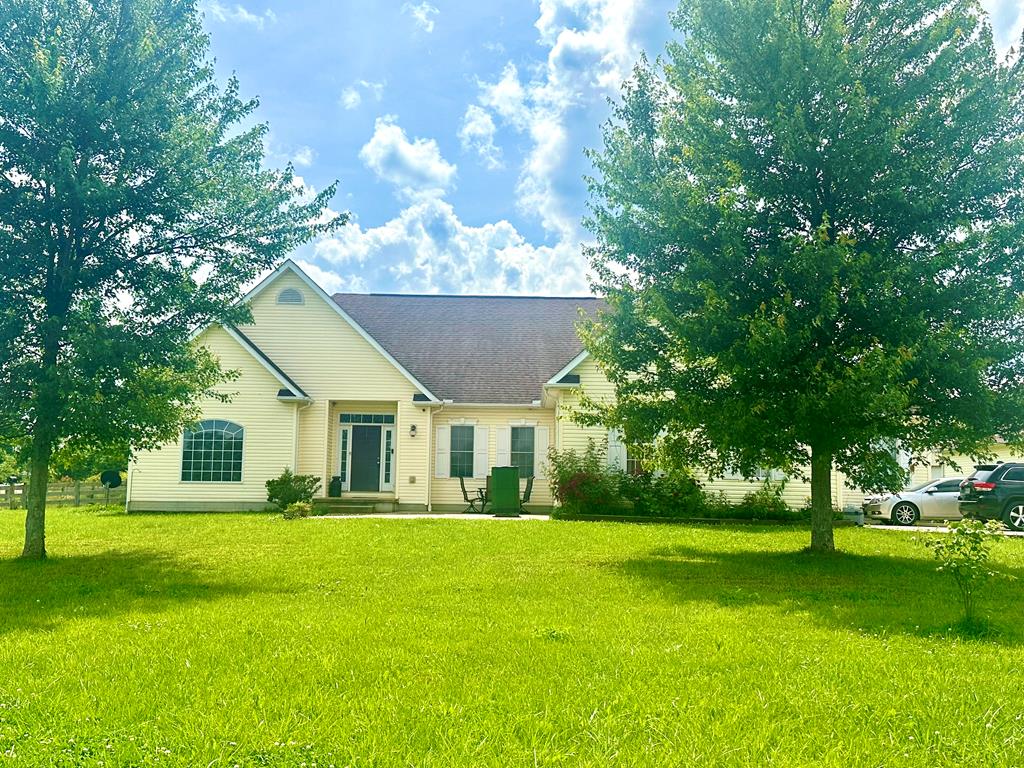901 Carl Penn Road Waverly OH 45690 Residential
Carl Penn Road
$375,000
1 Photos
About This Property
Looking for your DREAM HOME/FARM? Look no further...this 2008 Schumacher built home has it all! Priced to sell "as is" and with a little cosmetic TLC it could very well be that home you have been looking for! This beautiful 1 story home is a 3 bedroom 2 1/2 bath with a spacious Owners suite & bath including a garden tub and walk-in shower and closet, open great room and kitchen with vaulted ceilings, dining room with tray ceiling and laundry room. There is even so much more potential to add more living space in the full partially finished lower level! 3rd full bath, 2 bedrooms and rec room could easily be finished. Not only is there a 2 car heated attached garage, but also a 24x24 detached garage and a 48x68 pole-barn with lean-to, hay mow and 3 horse stalls...all situated on 8.70 acres with fenced pasture. New furnace, central air and dishwasher was added in 2019. House is wired to add a generator. Don't let your dream home pass you buy...this won't last long!
Property Details
| Water | Public |
|---|---|
| Sewer | Septic Tank |
| Exterior | Vinyl Siding |
| Roof | Asphalt |
| Basement |
|
| Garage |
|
| Windows | Double Pane |
| Heat |
|
|---|---|
| Cooling |
|
| Electric | 200+ Amps |
| Water Heater | Electric |
| Appliances |
|
| Features |
|
Property Facts
3
Bedrooms
2.5
Bathrooms
2,898
Sq Ft
2
Garage
2008
Year Built
509 days
On Market
$129
Price/Sq Ft
Location
Nearby:
Updates as you move map
Loading...
Carl Penn Road, Waverly, OH 45690
HERE Maps integration coming soon
Carl Penn Road, Waverly, OH 45690
Google Maps integration coming soon
Rooms
Disclaimer:
Room dimensions and visualizations are approximations based on available listing data and are provided for reference purposes only. Actual room sizes, shapes, and configurations may vary. Furniture placement tools are illustrative representations and not to scale. We recommend verifying all measurements and room specifications during an in-person property viewing. These visual aids are intended to help you visualize space usage and are not architectural drawings or guarantees of actual room layouts.
Mortgage Calculator
Estimate your monthly payment
Interested in This Property?
Contact Beth Gerber for more information or to schedule a viewing

