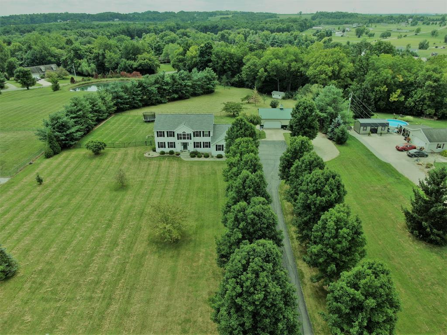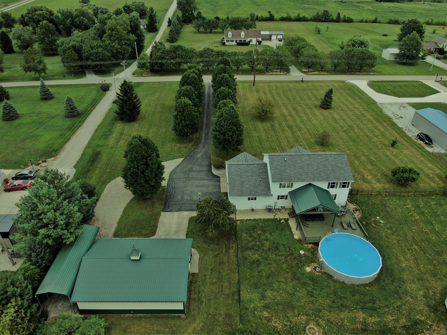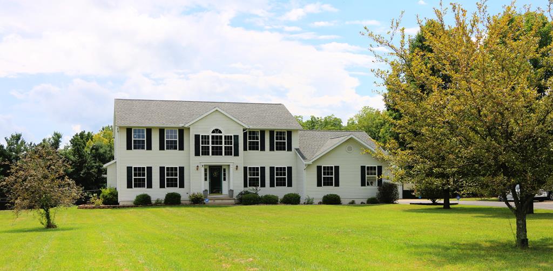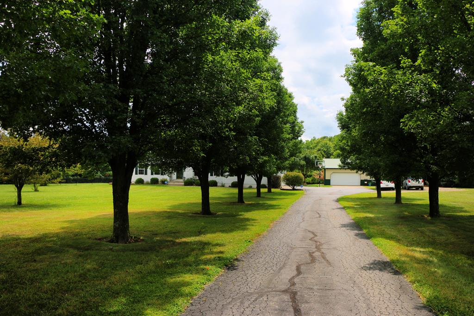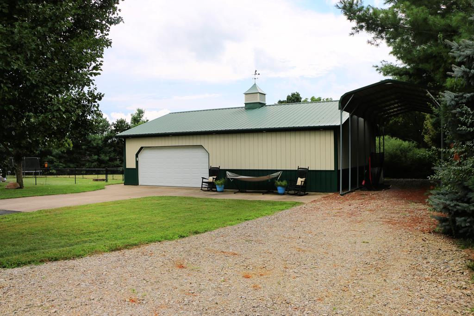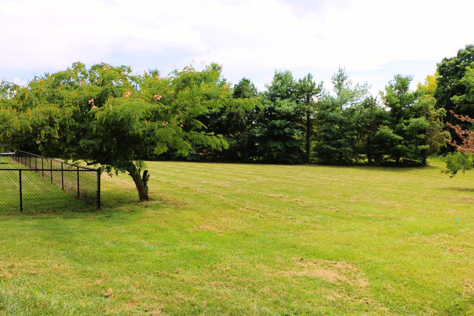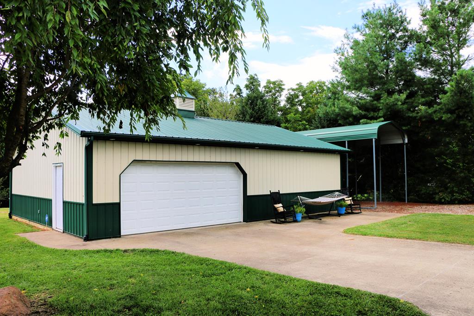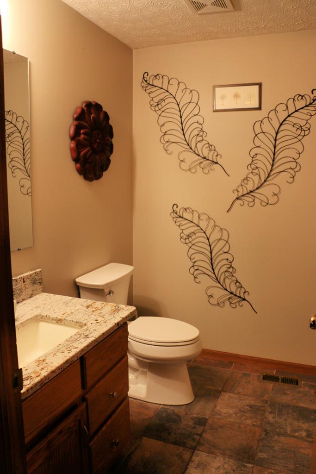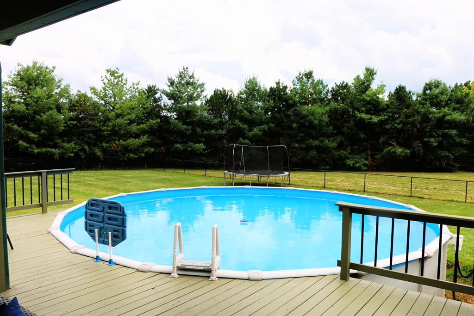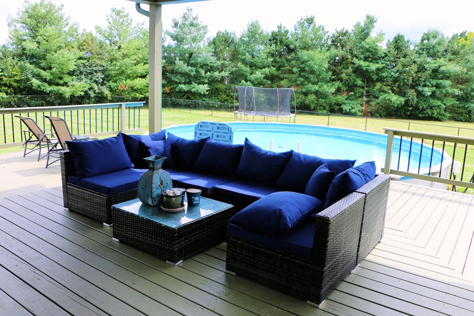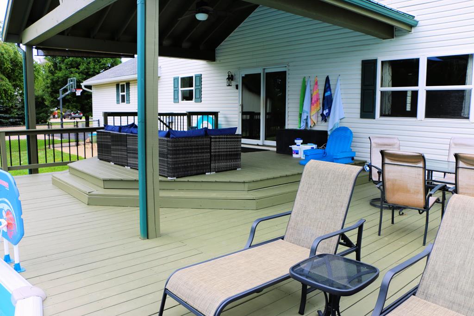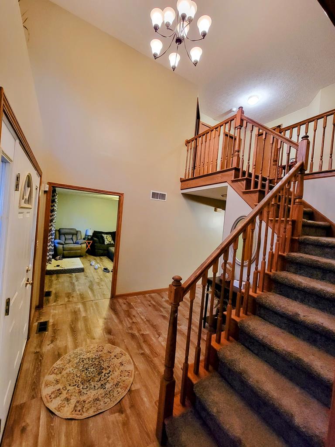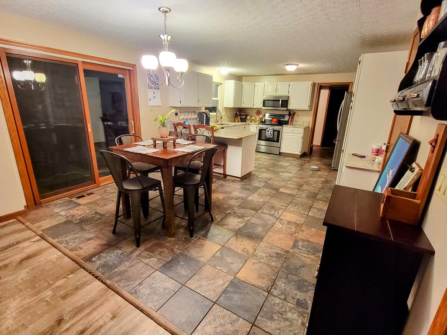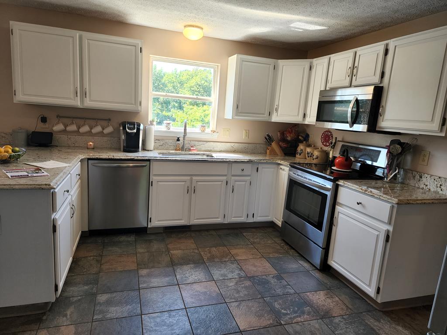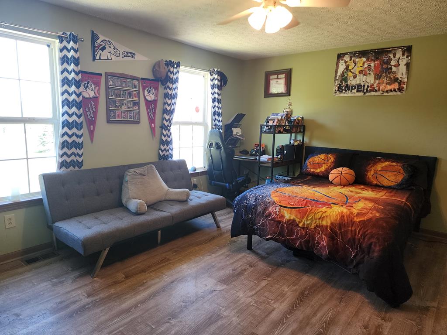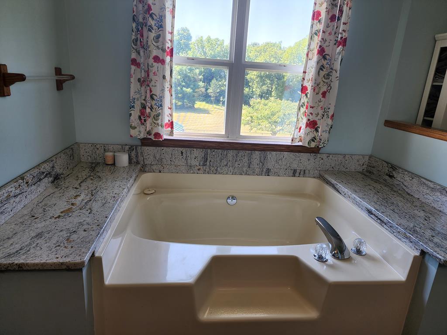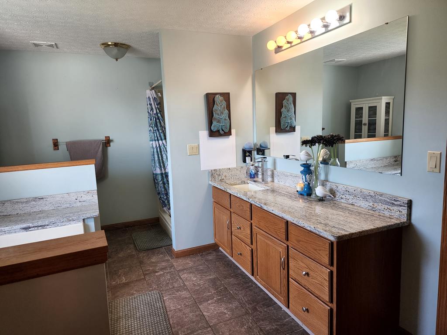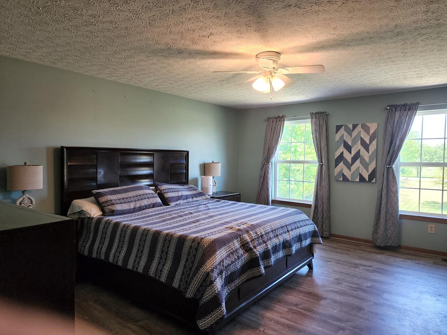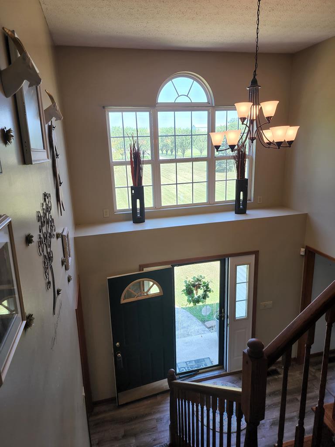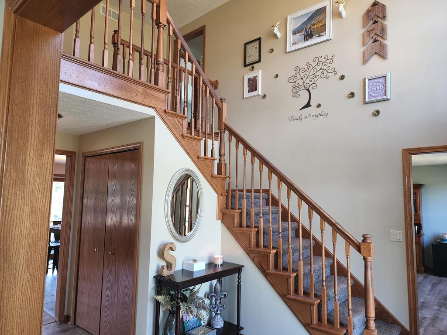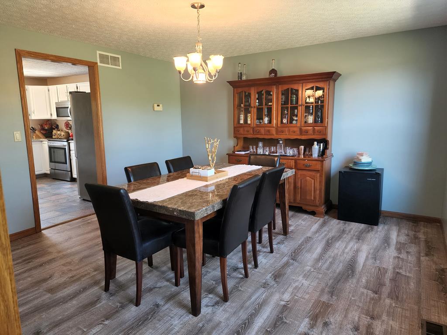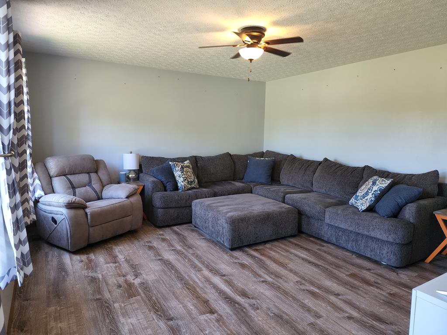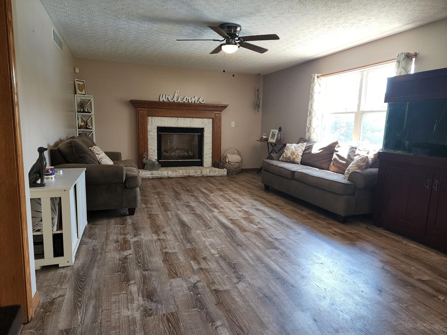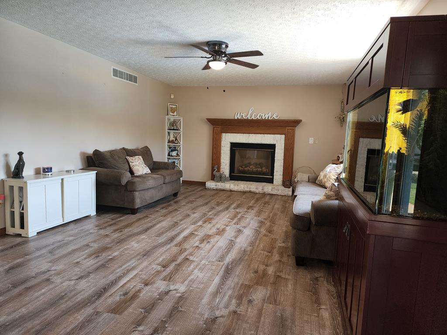8043 Egypt Pike Chillicothe OH 45601 Residential
Egypt Pike
$409,900
24 Photos
About This Property
This is a beautiful 2 story family home located on 2.72 acres in the country that offers so much for living in and out of doors. Starting with 2,718 sq ft of indoor living space that features new flooring throughout, new granite countertops also throughout, upgraded appliances and fresh paint. The kitchen is open to the family room with a gas fireplace. As you come in from the 2 1/2 car garage, a 1/2 bath is located just off the laundry room. Upstairs you will find the master suite with a full bath, a large walk-in closet and two bedrooms. Step out of the family room onto a large two tier partially covered deck equipped with a pool and ceiling fan. This is just part of what you can enjoy outdoors! There are ornamental & fruit trees, a small brook and woods that follow along the back of the property that adds to the serenity. BONUS: There is a 30X40 ft garage with separate electric, TV, cable, insulated and ADT alarm system. This can accommodate most outdoor equipment you may enjoy.
Property Details
| Water | Public |
|---|---|
| Exterior |
|
| Roof | Asphalt |
| Basement | Full |
| Windows | Double Pane |
| Heat |
|
| Cooling | Central |
|---|---|
| Electric | 200+ Amps |
| Water Heater | Electric |
| Appliances |
|
| Features |
|
Property Facts
3
Bedrooms
2.5
Bathrooms
2,718
Sq Ft
2000
Year Built
1174 days
On Market
$151
Price/Sq Ft
Location
Nearby:
Updates as you move map
Loading...
Egypt Pike, Chillicothe, OH 45601
HERE Maps integration coming soon
Egypt Pike, Chillicothe, OH 45601
Google Maps integration coming soon
Rooms & Dimensions
Disclaimer:
Room dimensions and visualizations are approximations based on available listing data and are provided for reference purposes only. Actual room sizes, shapes, and configurations may vary. Furniture placement tools are illustrative representations and not to scale. We recommend verifying all measurements and room specifications during an in-person property viewing. These visual aids are intended to help you visualize space usage and are not architectural drawings or guarantees of actual room layouts.
Mortgage Calculator
Estimate your monthly payment
Interested in This Property?
Contact Beth Gerber for more information or to schedule a viewing


