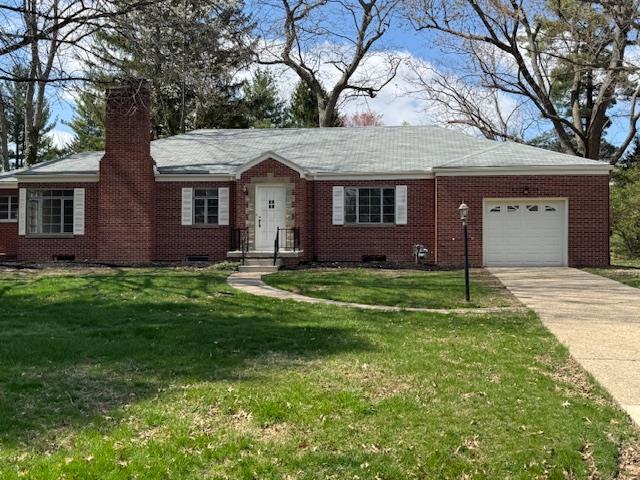8 Bearce Road Chillicothe OH 45601 Residential
Bearce Road
$324,900
1 Photos
About This Property
This recently updated home will charm you with its abundance of natural light and open spaces. The new kitchen is a chef's dream with custom cabinetry, granite couters, subway tile backsplash, and stainless steel appliances. The open floor plan features a dining room area with built-in just off the large living room with fireplace. A home office space is available right off the living room. The all-new bathrooms feature bright spa-like feel and new fixtures, mirrors, and lighting. All new paint, lighting, and flooring throughout. The full finshed basement features a fireplace, bonus room, all-new laundry room, furnace room, and a large utility/workshop with large shelving unit. An all-new bathroom with shower will give you additional functionality during entertaining or if you use the bonus space as a potential 4th bedroom. Just off the dining area leads to the wonderful rear covered patio for seasonal entertaining that looks out over the wooded lot and large yard. Very Pet Friendly!
Property Details
| Water | Public |
|---|---|
| Sewer | Public Sewer |
| Exterior | Brick |
| Roof | Asphalt |
| Basement |
|
| Garage |
|
| Windows | Single Pane |
|---|---|
| Heat |
|
| Electric | 200+ Amps |
| Water Heater | Gas |
| Appliances |
|
| Features |
|
Property Facts
3
Bedrooms
2
Bathrooms
2,019
Sq Ft
1
Garage
1952
Year Built
214 days
On Market
$161
Price/Sq Ft
Location
Nearby:
Updates as you move map
Loading...
Bearce Road, Chillicothe, OH 45601
HERE Maps integration coming soon
Bearce Road, Chillicothe, OH 45601
Google Maps integration coming soon
Rooms & Dimensions
Disclaimer:
Room dimensions and visualizations are approximations based on available listing data and are provided for reference purposes only. Actual room sizes, shapes, and configurations may vary. Furniture placement tools are illustrative representations and not to scale. We recommend verifying all measurements and room specifications during an in-person property viewing. These visual aids are intended to help you visualize space usage and are not architectural drawings or guarantees of actual room layouts.
Mortgage Calculator
Estimate your monthly payment
Interested in This Property?
Contact Beth Gerber for more information or to schedule a viewing

