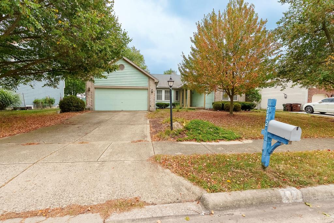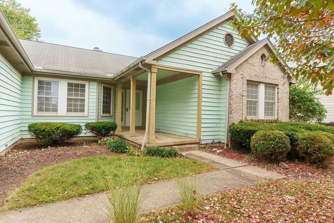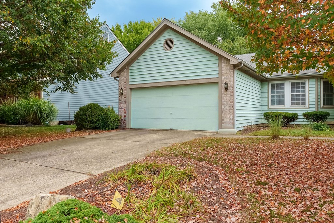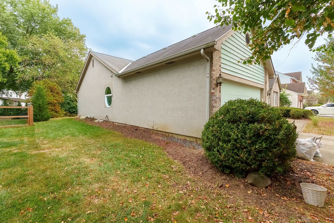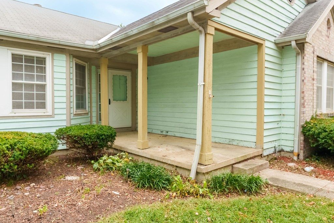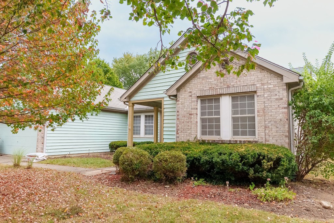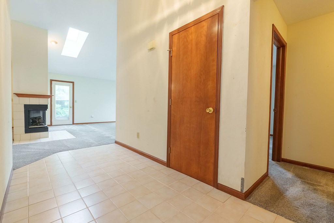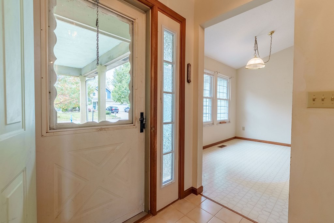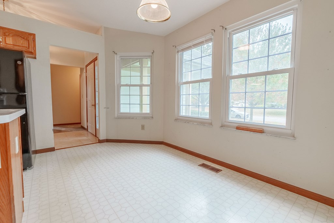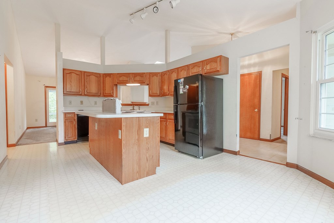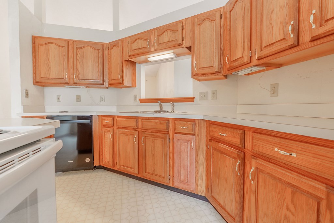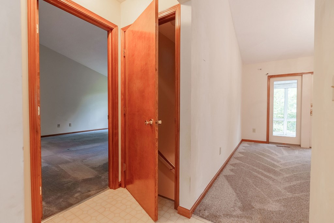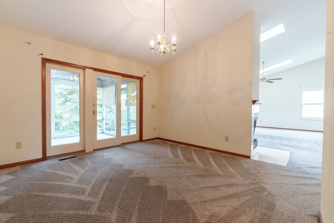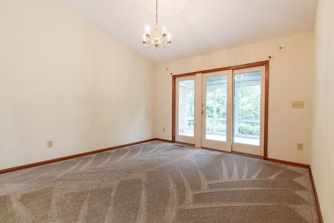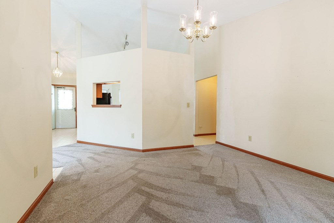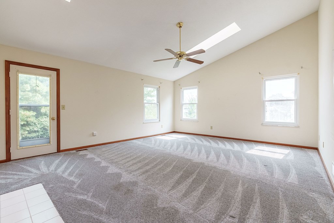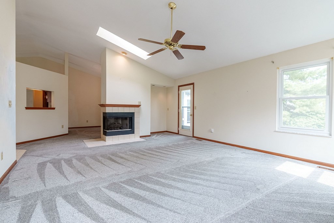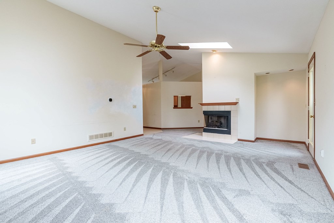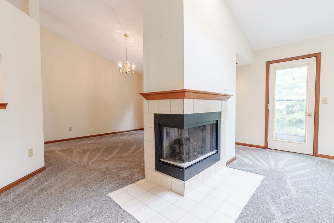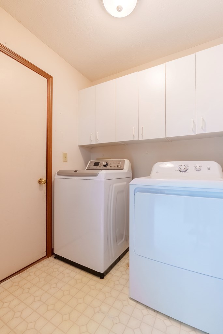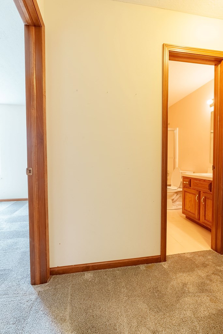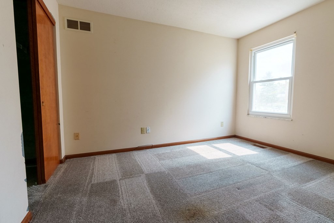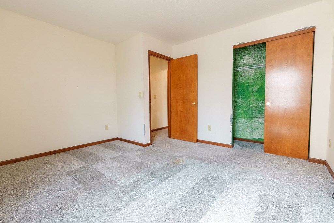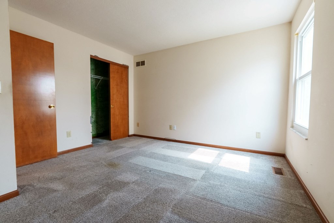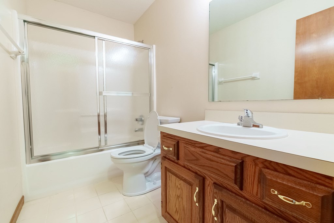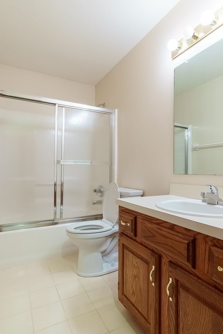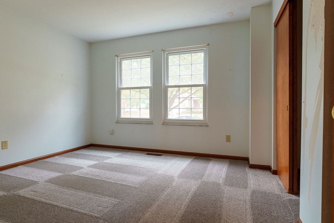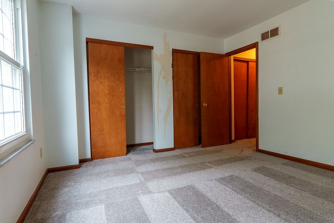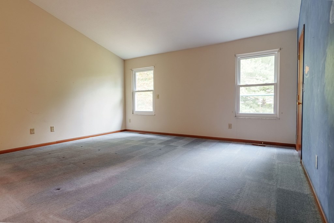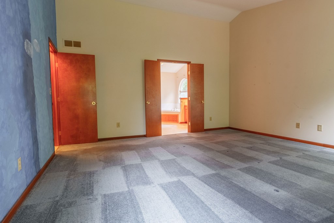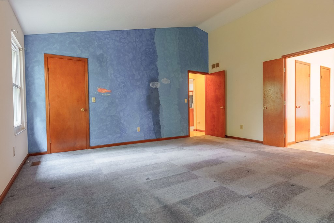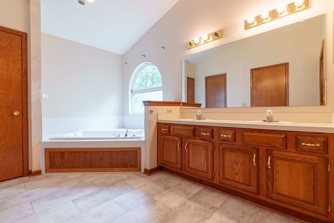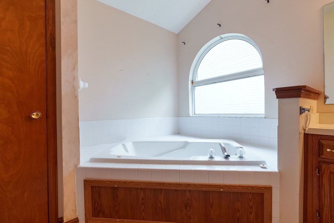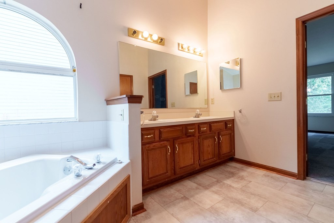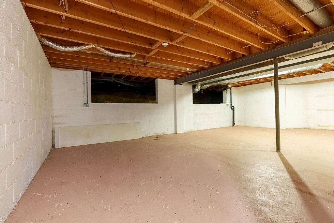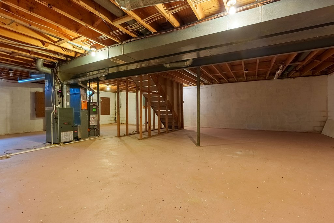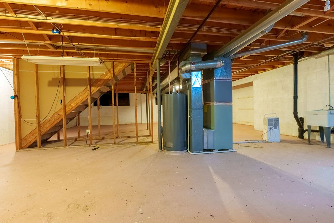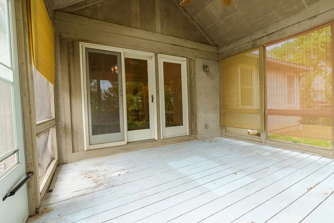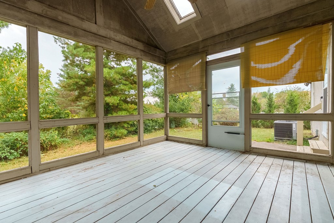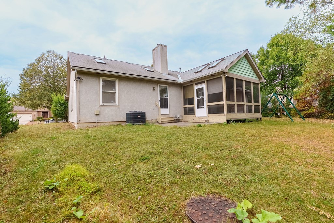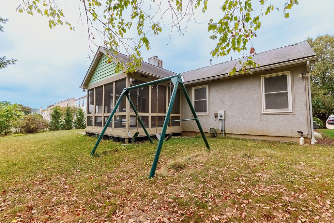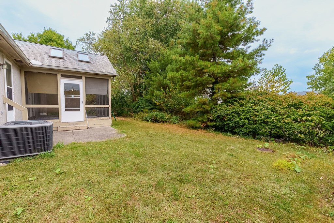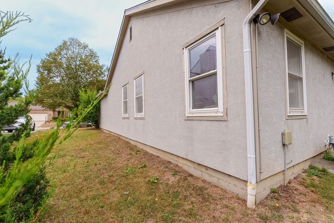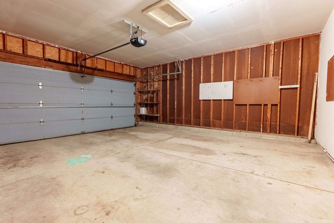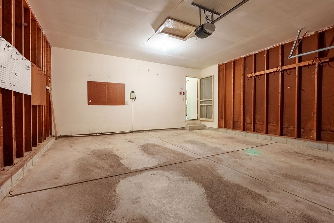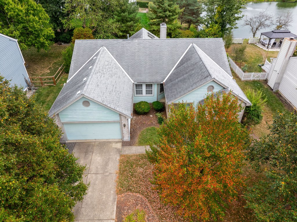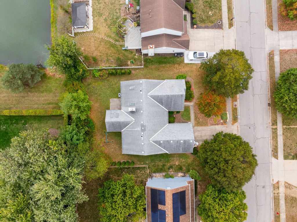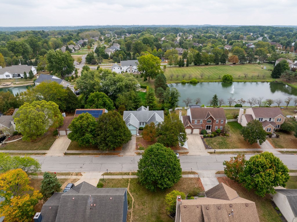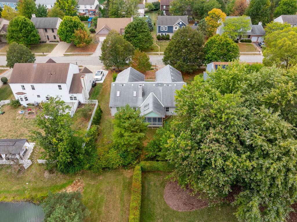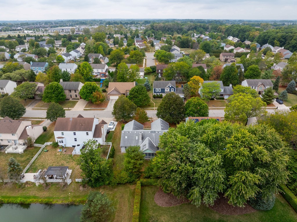772 Bovee Lane Powell OH 43065 Residential
Bovee Lane
$420,000
↓$10,000 (2.3%)
Price reduced by $10,000 (2.3%) from original listing
50 Photos
About This Property
Welcome to this inviting 3-bedroom, 2-bath ranch-style home that combines comfort, convenience, and charm. Step inside through the front door and find the well-planned layout that makes everyday living easy. To your left, the kitchen offers plenty of workspace and direct access to the first-floor laundry. From here, you can also enter through the attached 2-car garage for added convenience. The primary suite features its own full bathroom, while the dining room flows seamlessly to the screened-in porch, perfect for relaxing or entertaining. A cozy living room with a unique fireplace adds warmth and character to the main living space. To the right of the entryway, you'll find two additional bedrooms and another full bathroom, creating a private wing for family or guests. The full basement offers ample potential for storage, hobbies, or future finished living space. Step outside to enjoy a backyard that feels private and peaceful, an ideal retreat after a long day.
Property Details
| Water | Public |
|---|---|
| Sewer | Public Sewer |
| Exterior | Brick |
| Roof | Asphalt |
| Basement |
|
| Garage | 2 Car |
| Windows | Double Pane |
|---|---|
| Heat |
|
| Cooling | Central |
| Electric | 200+ Amps |
| Appliances |
|
| Features |
|
Property Facts
3
Bedrooms
2
Bathrooms
2,021
Sq Ft
2
Garage
1993
Year Built
0.23
Acres
45 days
On Market
$208
Price/Sq Ft
Location
Nearby:
Updates as you move map
Loading...
Bovee Lane, Powell, OH 43065
HERE Maps integration coming soon
Bovee Lane, Powell, OH 43065
Google Maps integration coming soon
Rooms
Disclaimer:
Room dimensions and visualizations are approximations based on available listing data and are provided for reference purposes only. Actual room sizes, shapes, and configurations may vary. Furniture placement tools are illustrative representations and not to scale. We recommend verifying all measurements and room specifications during an in-person property viewing. These visual aids are intended to help you visualize space usage and are not architectural drawings or guarantees of actual room layouts.
Mortgage Calculator
Estimate your monthly payment
Interested in This Property?
Contact Beth Gerber for more information or to schedule a viewing


