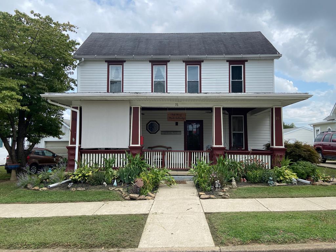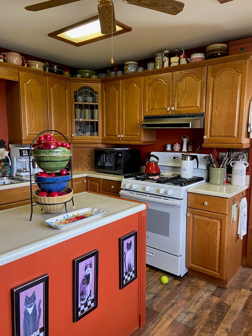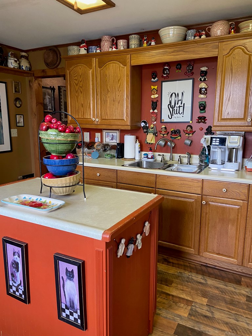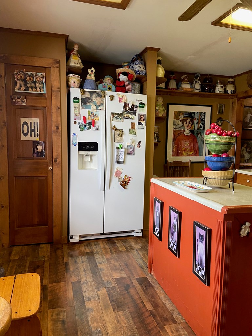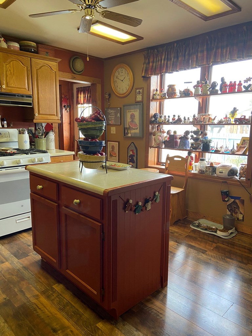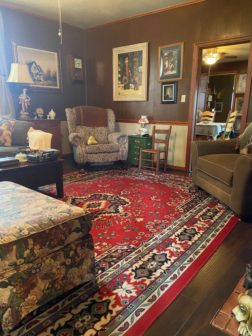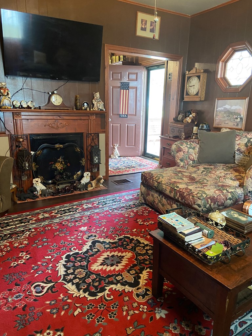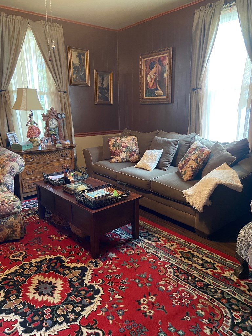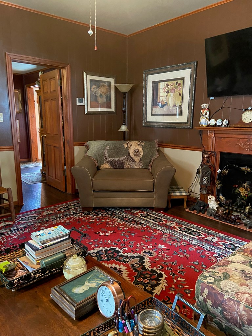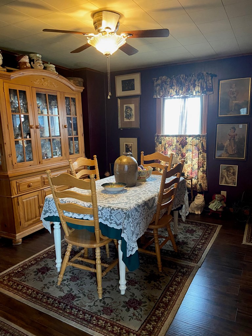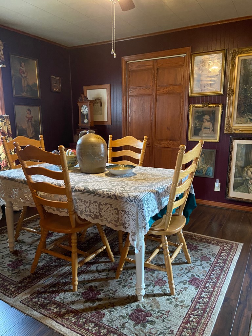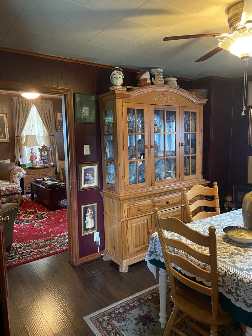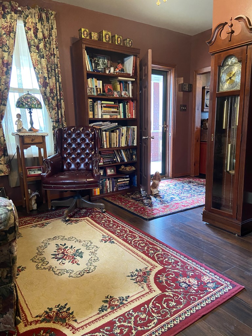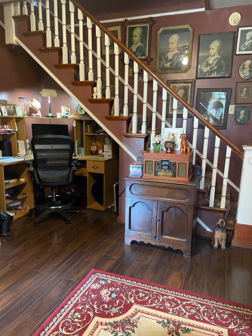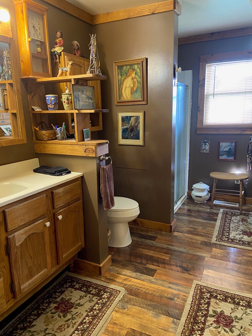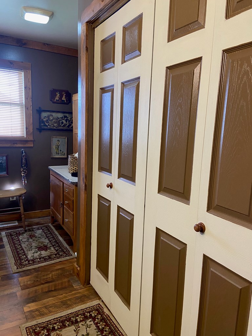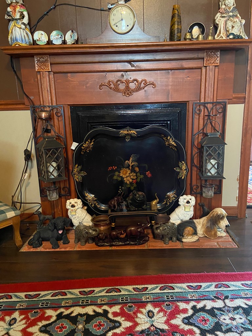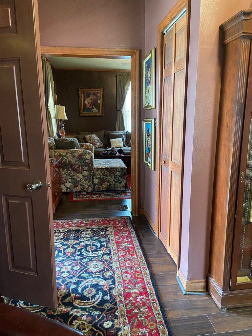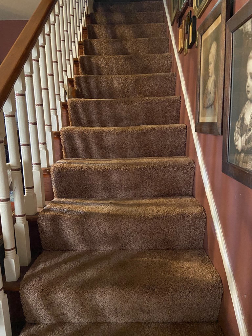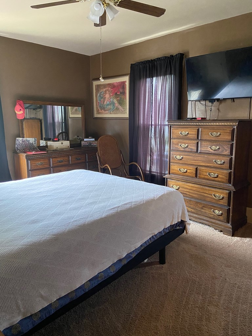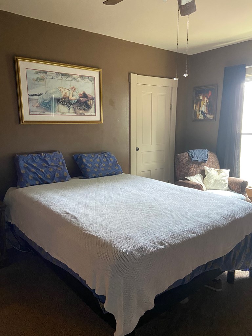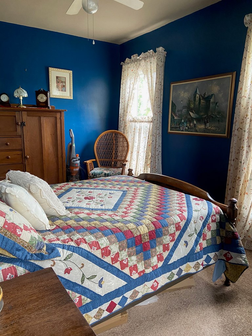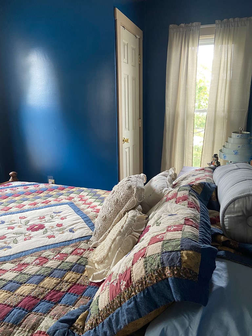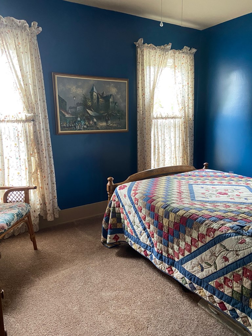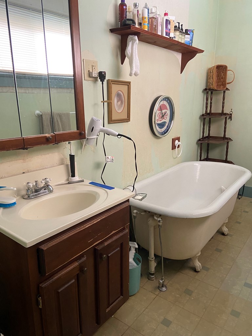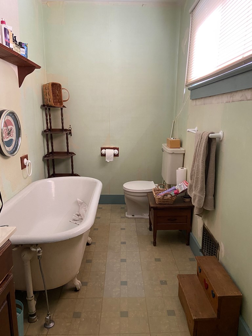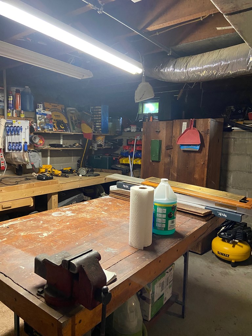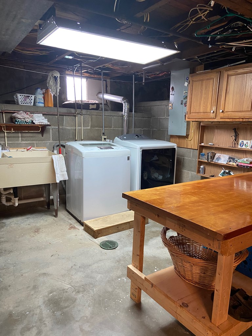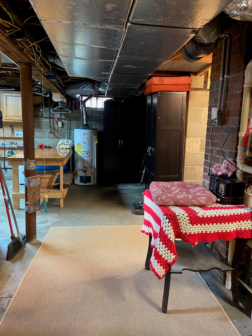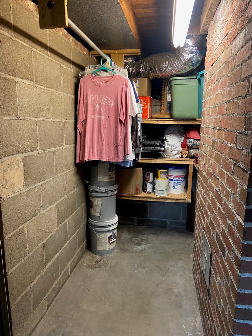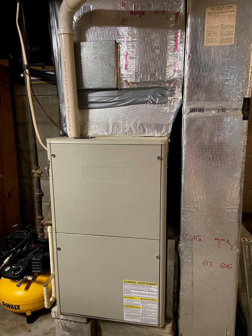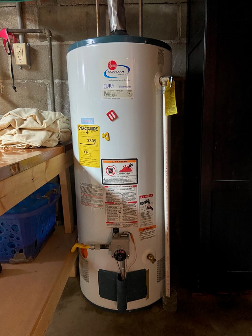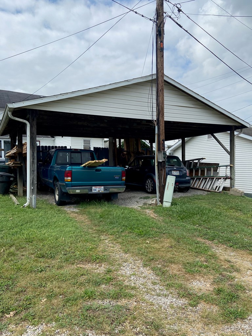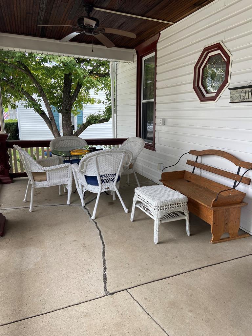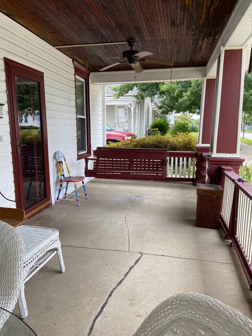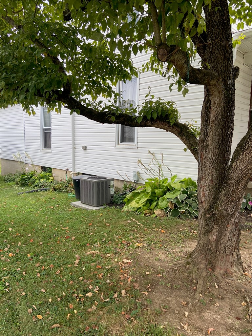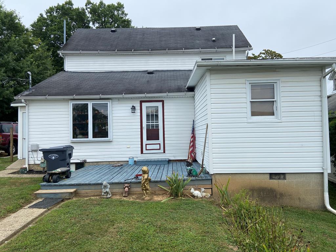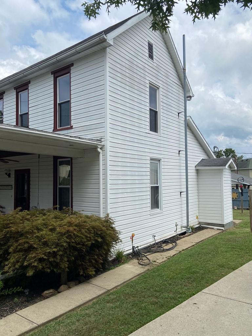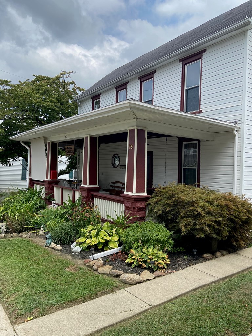76 West Street Jackson OH 45640 Residential
West Street
$244,900
39 Photos
About This Property
You've got to tour this home to appreciate its beauty! From high ceilings to many original features, this home offers a quaint kitchen with island, spacious living room with decorative fireplace, study/office with cozy nook under the stairway perfect for a desk, pretty wood floors throughout the main floor (2020), large tilt-in windows for plenty of natural light, and a sprawling covered front porch that will be one of your favorite spots! The current owner is utilizing the main floor bedroom as a dining room, but it could easily be converted back to a third bedroom. Carport parking is conveniently located in the rear just steps away from the back deck. A full basement offers lots of storage, workbench, and laundry. Gas furnace, central air unit, gas hot water tank (10 years), home rewired throughout (10 years), gutters (5 years), shingle roof (15 years).
Property Details
| Water | Public |
|---|---|
| Sewer | Public Sewer |
| Exterior | Vinyl Siding |
| Roof | Asphalt |
| Basement |
|
| Garage | Carport |
| Windows | Double Pane |
| Heat |
|
|---|---|
| Cooling | Central |
| Electric | 200+ Amps |
| Water Heater | Gas |
| Appliances |
|
| Features |
|
Property Facts
3
Bedrooms
2
Bathrooms
1,504
Sq Ft
1900
Year Built
15 days
On Market
$163
Price/Sq Ft
Location
Nearby:
Updates as you move map
Loading...
West Street, Jackson, OH 45640
HERE Maps integration coming soon
West Street, Jackson, OH 45640
Google Maps integration coming soon
Rooms
Disclaimer:
Room dimensions and visualizations are approximations based on available listing data and are provided for reference purposes only. Actual room sizes, shapes, and configurations may vary. Furniture placement tools are illustrative representations and not to scale. We recommend verifying all measurements and room specifications during an in-person property viewing. These visual aids are intended to help you visualize space usage and are not architectural drawings or guarantees of actual room layouts.
Mortgage Calculator
Estimate your monthly payment
Interested in This Property?
Contact Beth Gerber for more information or to schedule a viewing


