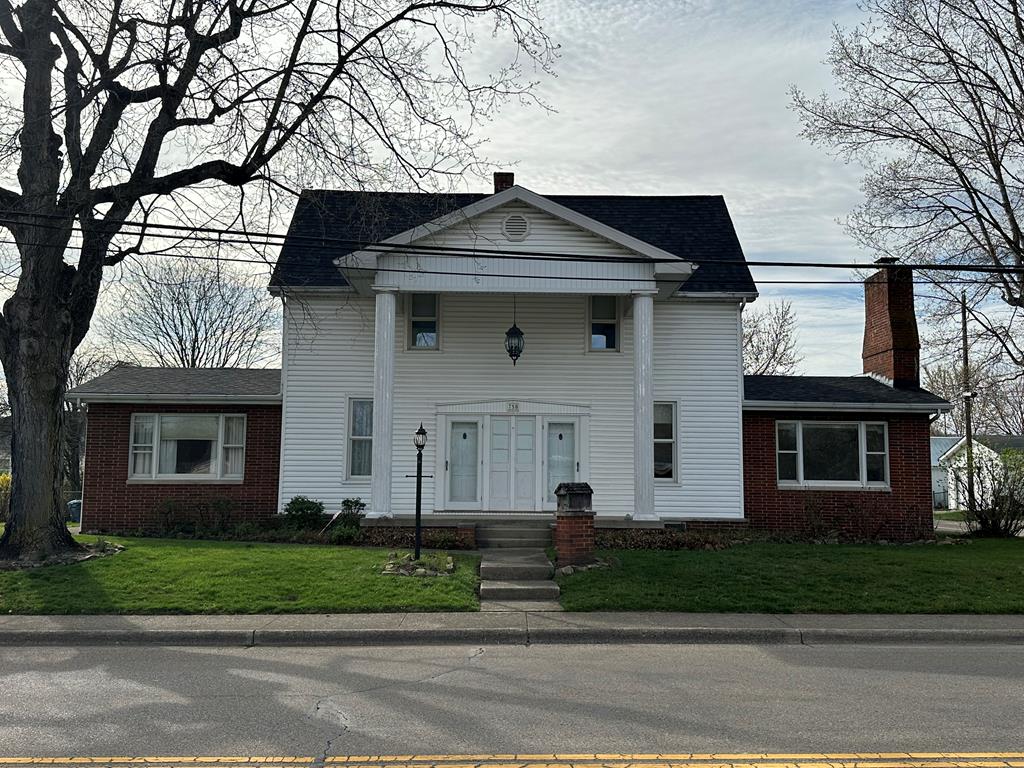750 Piatt Ave. Chillicothe OH 45601 Residential
Piatt Ave.
$243,000
1 Photos
About This Property
Grand Home in a great location close to schools, park, library and shopping. This unique 3 bedroom 2 full bath home is a MECHANICS DREAM with its 4 car garage, work area and RV bay with oversized door... all located off of the alley access and fenced yard. Make this 3 parcel property your own with some new updates but the seller is offering a 5000 carpet allowance with acceptable offers to pick out your own flooring for the living room. The upstairs carpets have wood floors under and the roof is 2019. New blower motor put on furnace in 2024, hot water tank 2016 and central air is newer. The owners suite has a full bath and also included is a lg. all season room facing the back yard. So much potential with this home! Seller is offering a home warranty for Buyers Piece of mind.
Property Details
| Water | Public |
|---|---|
| Sewer | Public Sewer |
| Exterior |
|
| Roof | Asphalt |
| Basement | Partial |
| Garage |
|
| Windows |
|
| Heat | Natural Gas |
|---|---|
| Cooling | Central |
| Electric | 200+ Amps |
| Water Heater | Gas |
| Appliances | Range |
| Features |
|
Property Facts
3
Bedrooms
2
Bathrooms
2,111
Sq Ft
4
Garage
1888
Year Built
222 days
On Market
$115
Price/Sq Ft
Location
Nearby:
Updates as you move map
Loading...
Piatt Ave., Chillicothe, OH 45601
HERE Maps integration coming soon
Piatt Ave., Chillicothe, OH 45601
Google Maps integration coming soon
Rooms
Disclaimer:
Room dimensions and visualizations are approximations based on available listing data and are provided for reference purposes only. Actual room sizes, shapes, and configurations may vary. Furniture placement tools are illustrative representations and not to scale. We recommend verifying all measurements and room specifications during an in-person property viewing. These visual aids are intended to help you visualize space usage and are not architectural drawings or guarantees of actual room layouts.
Mortgage Calculator
Estimate your monthly payment
Interested in This Property?
Contact Beth Gerber for more information or to schedule a viewing

