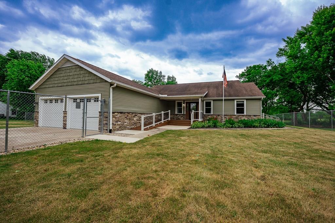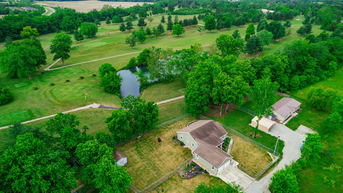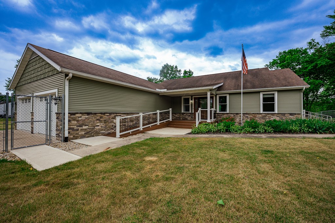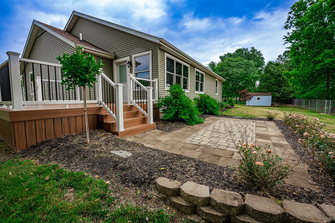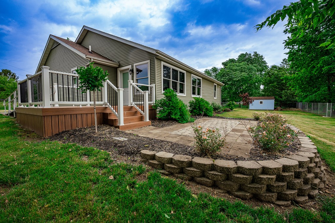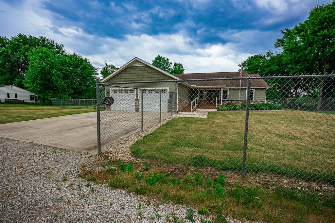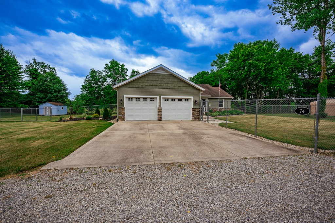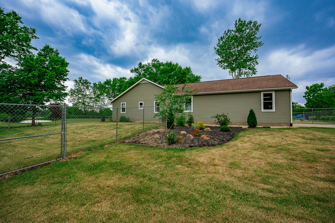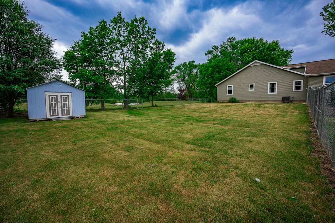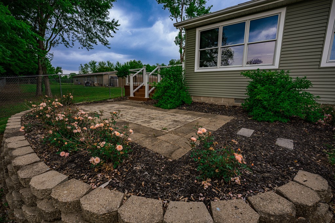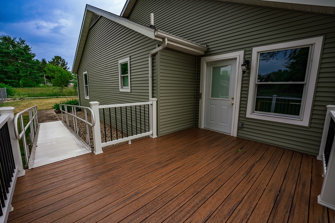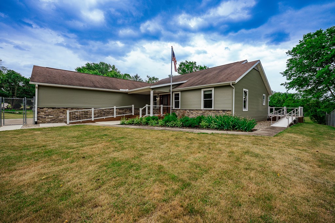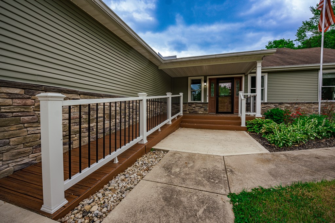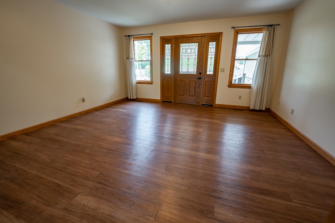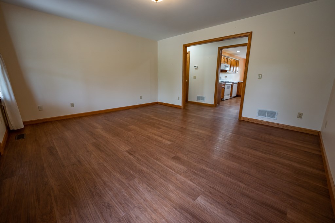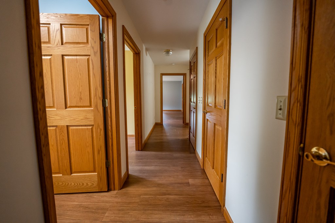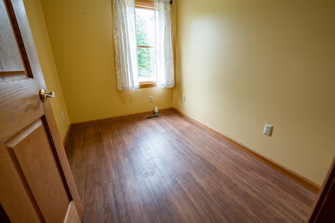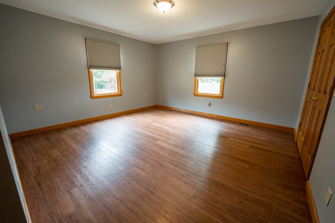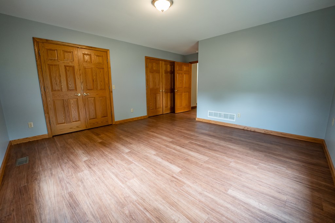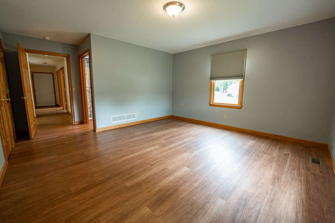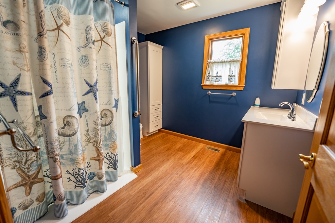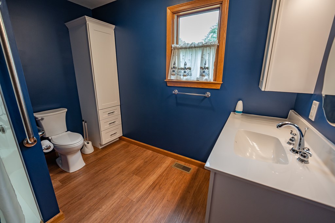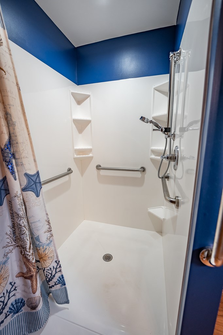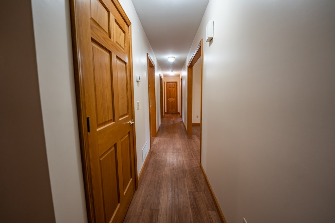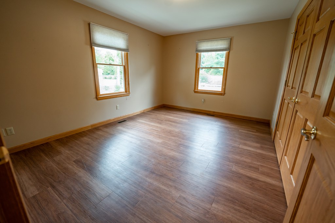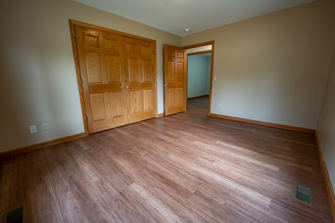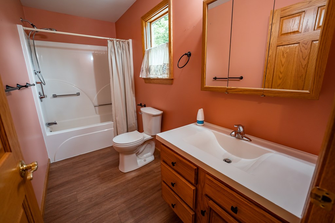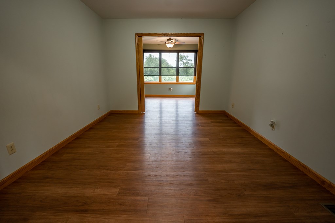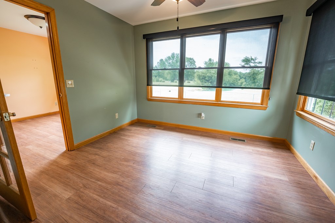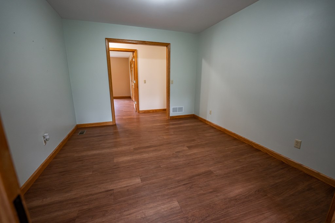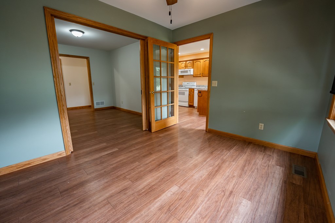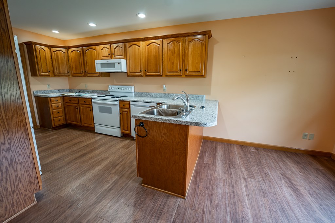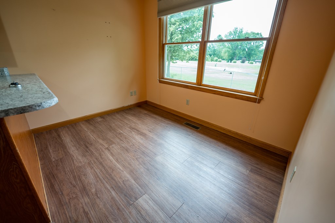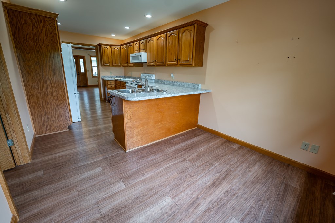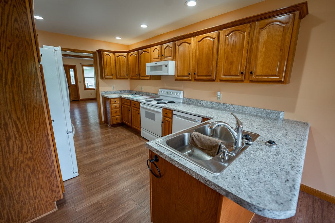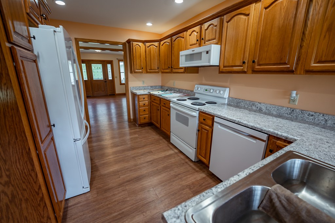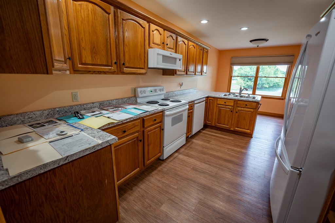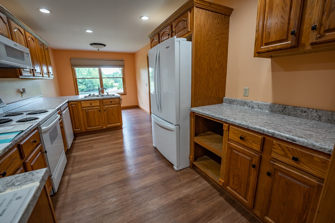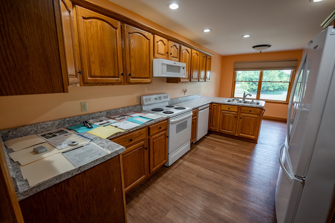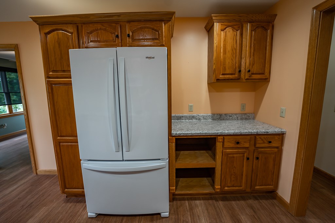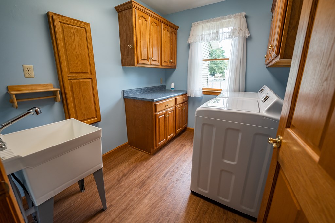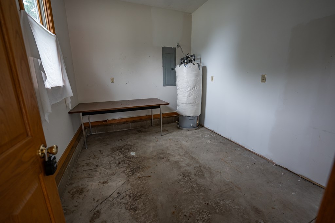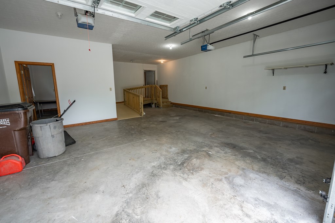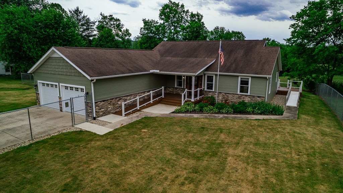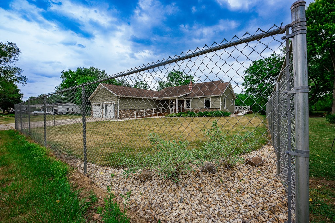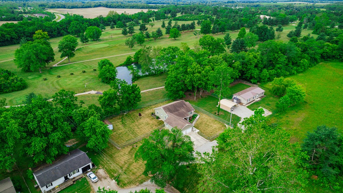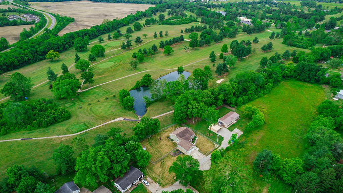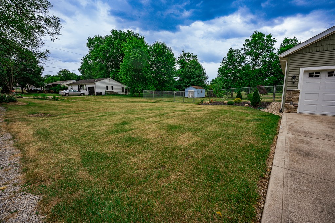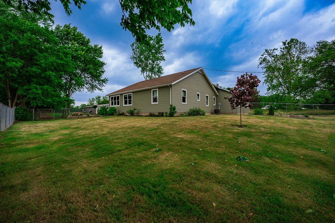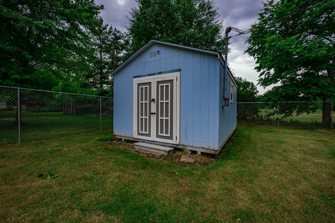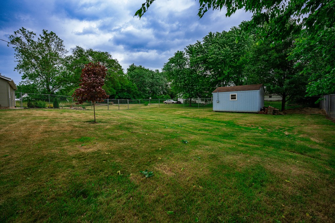74 Wilke Dr. Chillicothe OH 45601 Residential
Wilke Dr.
$300,000
51 Photos
About This Property
This meticulously maintained 2,000 sq ft ranch home is a must see! The new siding, stone facade and established landscaping adds to the curb appeal. There are numerous handicap accessible upgrades that were installed by the VA including a completely remodeled primary bathroom, 3 ramps, and a button operated automatic door leading from the sunroom to the back composite deck and custom patio. Inside there is continuous vinyl plank flooring throughout. The home offers 2-3 bedrooms, 2 full bathrooms and overlooks Jacees Golf Course! Additional amenities include an oversized 2 1/2 car garage with additional utility room/storage space, 6' chain link fenced yard, and a shed. Call today to schedule your private showing before this house is sold!
Property Details
| Water | Public |
|---|---|
| Sewer | Public Sewer |
| Exterior |
|
| Roof | Asphalt |
| Basement | Crawl |
| Garage |
|
| Windows | Double Pane |
| Heat |
|
|---|---|
| Cooling | Central |
| Electric | 200+ Amps |
| Water Heater | Electric |
| Appliances |
|
| Features |
|
Property Facts
2
Bedrooms
2
Bathrooms
2,000
Sq Ft
2
Garage
2001
Year Built
869 days
On Market
$150
Price/Sq Ft
Location
Nearby:
Updates as you move map
Loading...
Wilke Dr., Chillicothe, OH 45601
HERE Maps integration coming soon
Wilke Dr., Chillicothe, OH 45601
Google Maps integration coming soon
Rooms
Disclaimer:
Room dimensions and visualizations are approximations based on available listing data and are provided for reference purposes only. Actual room sizes, shapes, and configurations may vary. Furniture placement tools are illustrative representations and not to scale. We recommend verifying all measurements and room specifications during an in-person property viewing. These visual aids are intended to help you visualize space usage and are not architectural drawings or guarantees of actual room layouts.
Mortgage Calculator
Estimate your monthly payment
Interested in This Property?
Contact Beth Gerber for more information or to schedule a viewing


