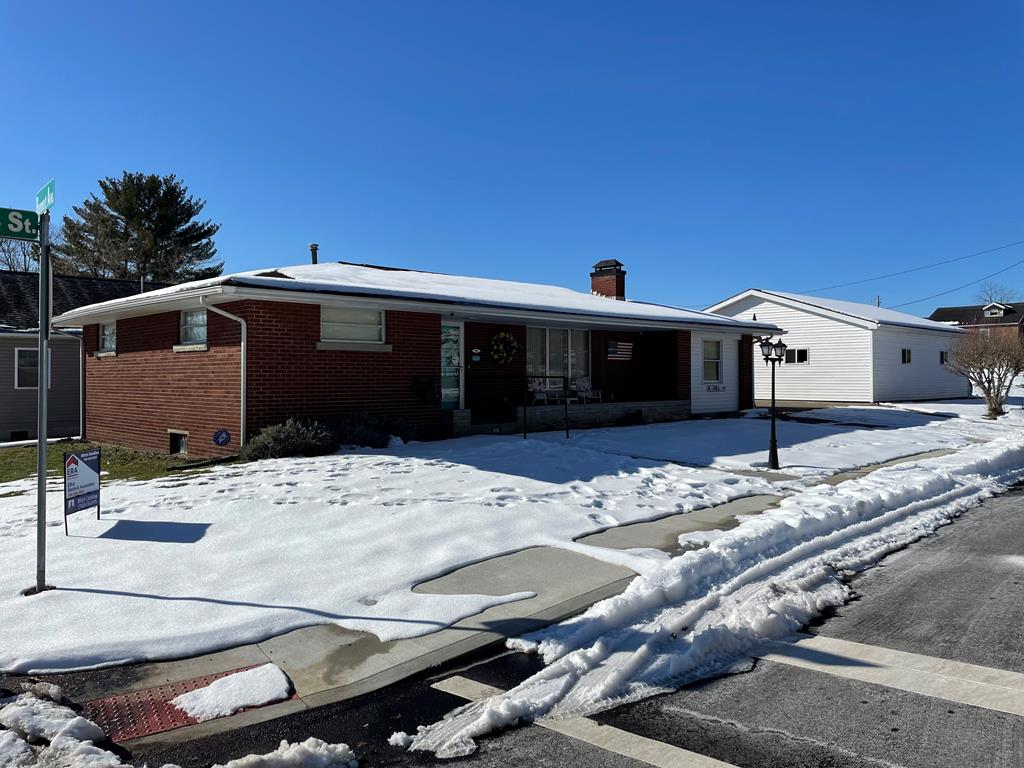69 Orange Street Jackson OH 45640 Residential
Orange Street
$209,900
1 Photos
About This Property
The potential is unlimited on this brick ranch with a full basement and a large detached garage! The main floor features a large open living room-dining room area and open kitchen perfect for entertaining. Adding to the entertaining charm is a fireplace in the living room! Three good size bedrooms and a full bath round out the main floor. Moving downstairs you will find a full basement with another fireplace and lots of storage as well as a full bath. The basement is accessible not only from the inside staircase but also from it's own outside entrance. The basement could be remodeled into a second living space (rental unit, in-law suite, home gym, etc.) or a home based business. The property also offers a detached garage large enough to park 2 cars and still have plenty of workspace. An additional building is also included for storage etc. There is a large concrete area between the house and the garage providing an excellent option for outdoor entertaining!
Property Details
| Water | Public |
|---|---|
| Sewer | Public Sewer |
| Exterior | Brick |
| Roof | Asphalt |
| Basement | Block |
| Garage |
|
| Windows | Single Pane |
|---|---|
| Heat |
|
| Cooling | Central |
| Electric | 100 Amps |
| Water Heater | Gas |
| Features |
|
Property Facts
3
Bedrooms
2
Bathrooms
1,454
Sq Ft
2
Garage
1958
Year Built
286 days
On Market
$144
Price/Sq Ft
Location
Nearby:
Updates as you move map
Loading...
Orange Street, Jackson, OH 45640
HERE Maps integration coming soon
Orange Street, Jackson, OH 45640
Google Maps integration coming soon
Rooms
Disclaimer:
Room dimensions and visualizations are approximations based on available listing data and are provided for reference purposes only. Actual room sizes, shapes, and configurations may vary. Furniture placement tools are illustrative representations and not to scale. We recommend verifying all measurements and room specifications during an in-person property viewing. These visual aids are intended to help you visualize space usage and are not architectural drawings or guarantees of actual room layouts.
Mortgage Calculator
Estimate your monthly payment
Interested in This Property?
Contact Beth Gerber for more information or to schedule a viewing

