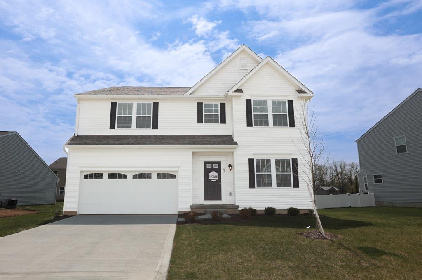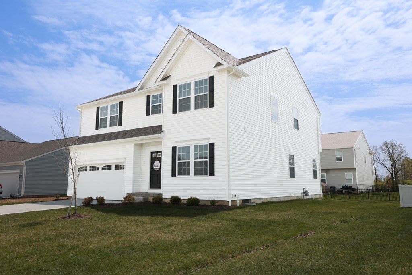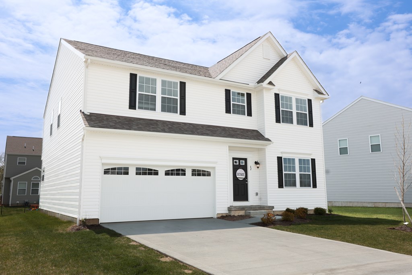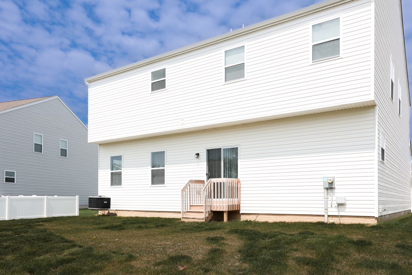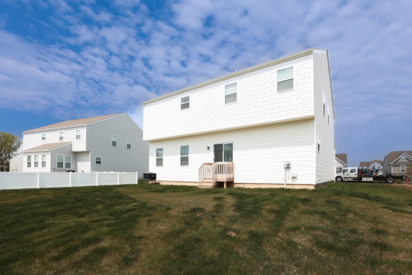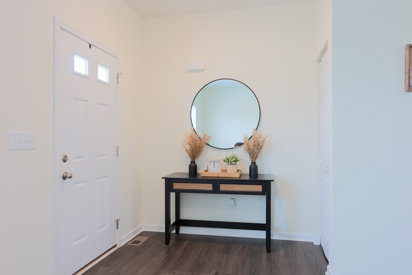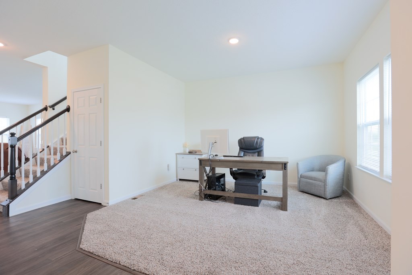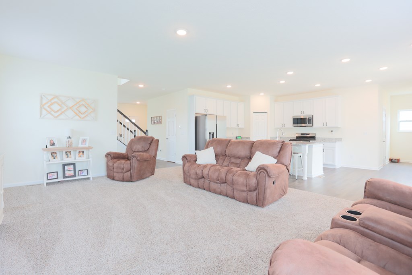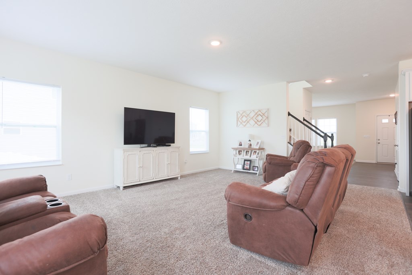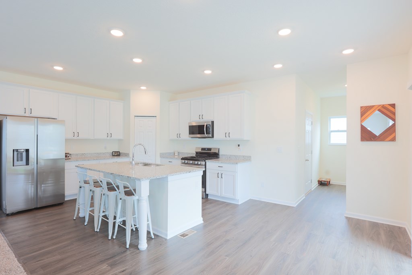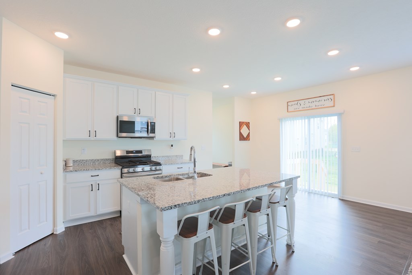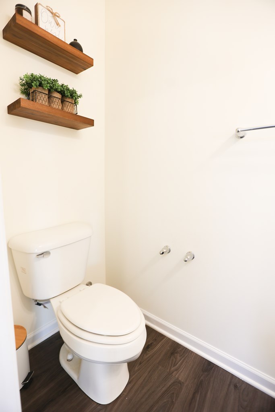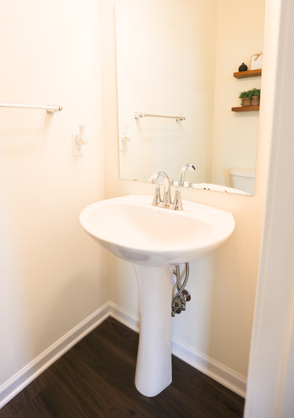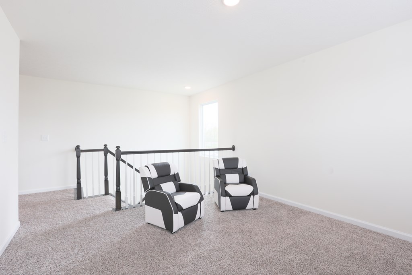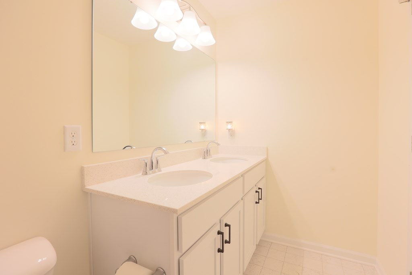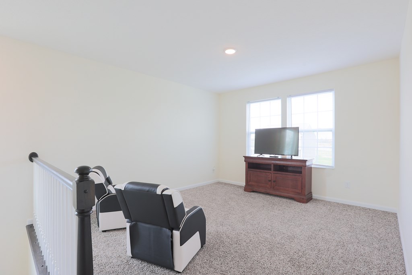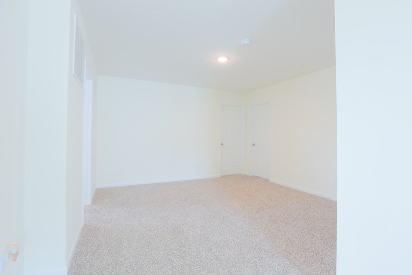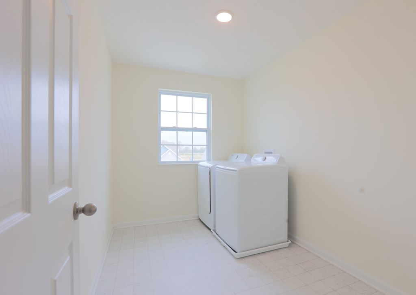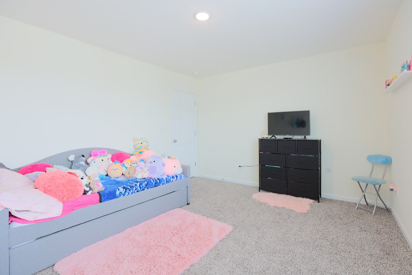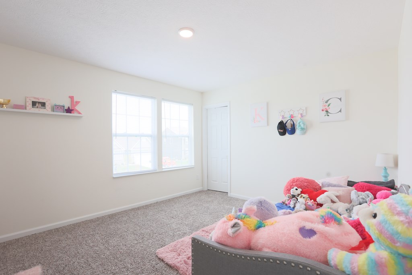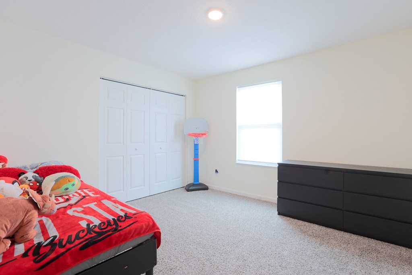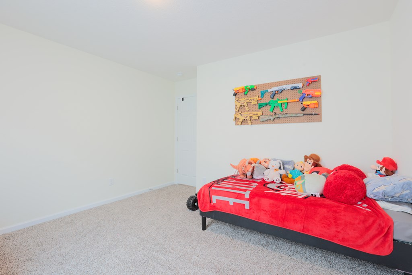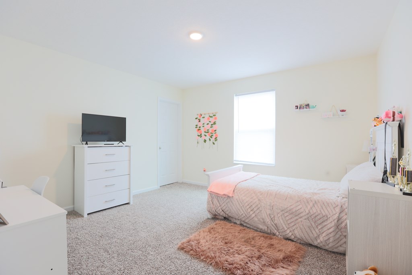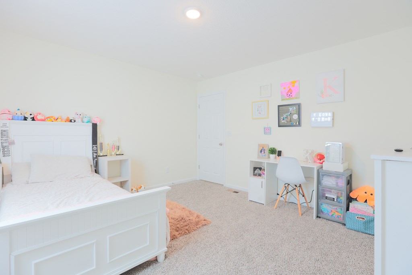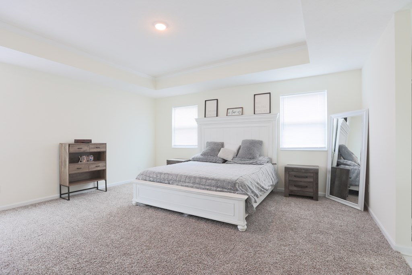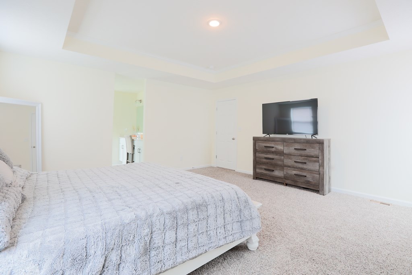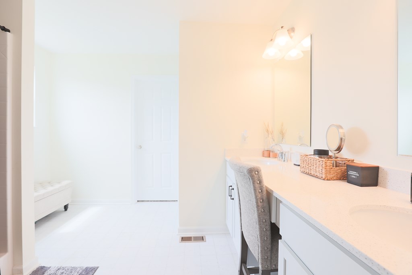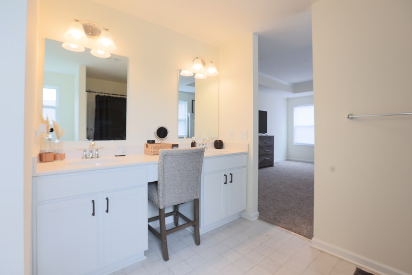62 Burroughs Dr. Ashville OH 43103 Residential
Burroughs Dr.
$419,900
28 Photos
About This Property
Amazing home in Ashton Crossing! This stunning 2 Story New Build (built-in 2022) features 4 beds, 2.5 baths, and a 2-car garage with storage. The entrance hallway passes an office area and then ushers you into a spacious family room and kitchen. The open-space concept is found throughout the home. The kitchen has a large island, tall cabinets, a corner pantry, Samsung Appliances, and granite countertops.Upstairs you will find a family room, laundry room, 4 bedrooms and 2 baths. The owner's suite is incredible containing a large bedroom with a vaulted ceiling, walk-in closet, dual vanity, and shower. Two of the three remaining bedrooms have walk-in closets. The basement is a blank slate ready for your personal touch! It is plumbed for a full bath. Plenty of storage space. Spectrum Internet. Priced under appraisal value. Come make this home yours!
Property Details
| Water | Public |
|---|---|
| Sewer | Public Sewer |
| Exterior | Vinyl Siding |
| Roof | Asbestos Shingle |
| Basement | Full |
| Garage |
|
| Windows | Double Pane |
| Heat | LP Gas |
|---|---|
| Cooling | Central |
| Electric | 200+ Amps |
| Water Heater | Electric |
| Appliances |
|
| Features |
|
Property Facts
4
Bedrooms
2.5
Bathrooms
2,972
Sq Ft
2
Garage
2022
Year Built
925 days
On Market
$141
Price/Sq Ft
Location
Nearby:
Updates as you move map
Loading...
Burroughs Dr., Ashville, OH 43103
HERE Maps integration coming soon
Burroughs Dr., Ashville, OH 43103
Google Maps integration coming soon
Rooms
Disclaimer:
Room dimensions and visualizations are approximations based on available listing data and are provided for reference purposes only. Actual room sizes, shapes, and configurations may vary. Furniture placement tools are illustrative representations and not to scale. We recommend verifying all measurements and room specifications during an in-person property viewing. These visual aids are intended to help you visualize space usage and are not architectural drawings or guarantees of actual room layouts.
Mortgage Calculator
Estimate your monthly payment
Interested in This Property?
Contact Beth Gerber for more information or to schedule a viewing


