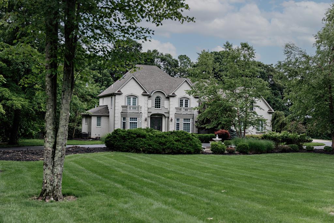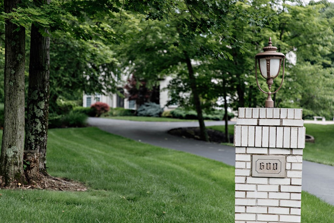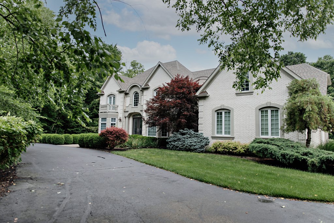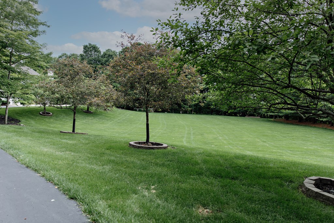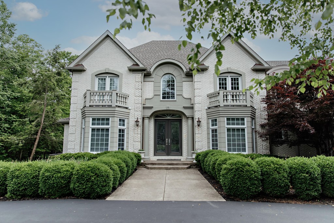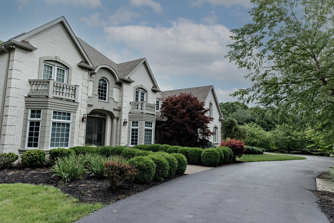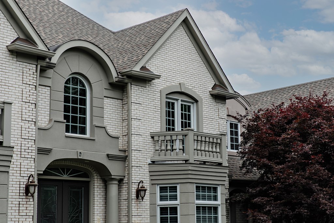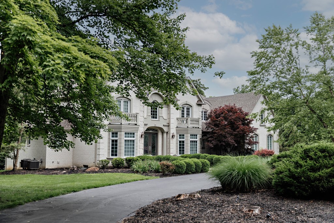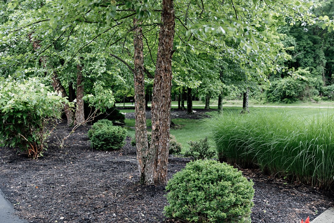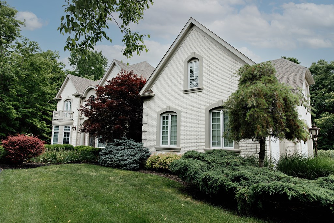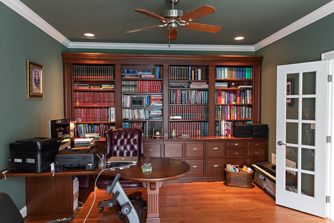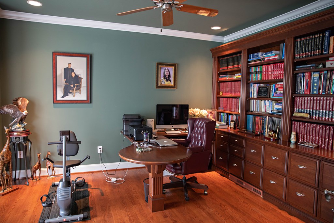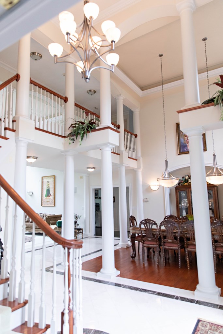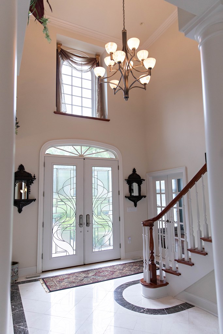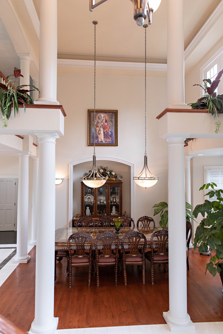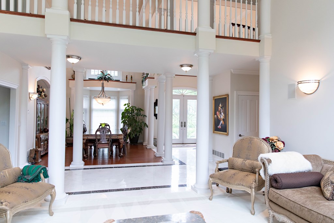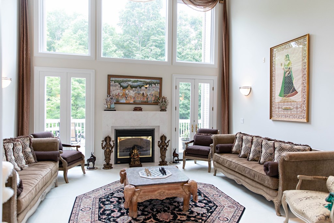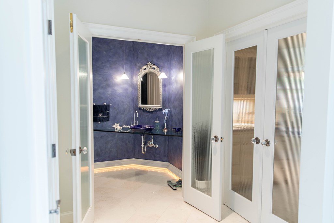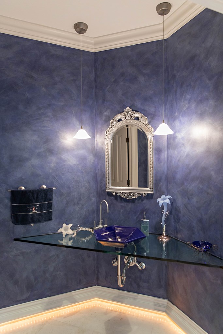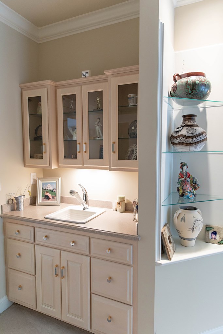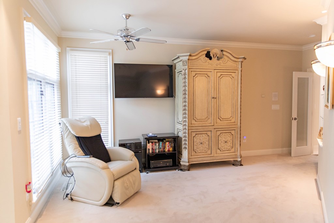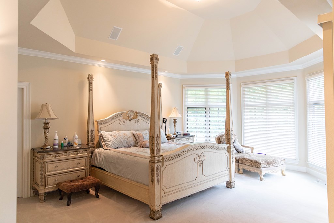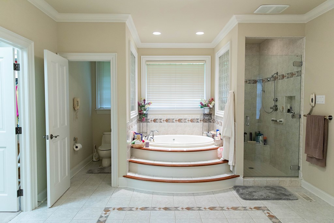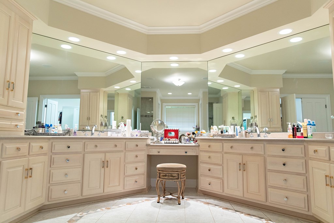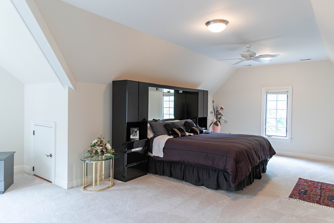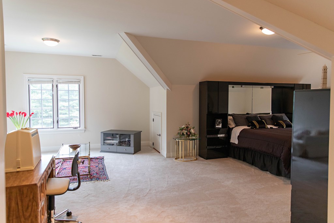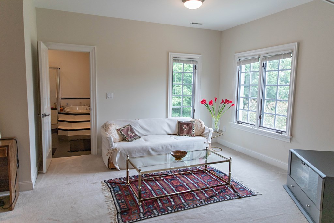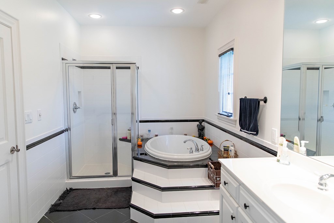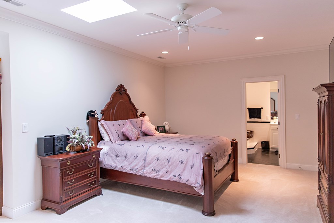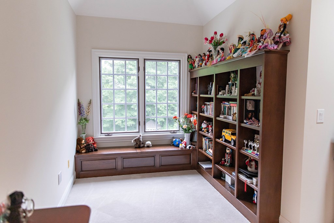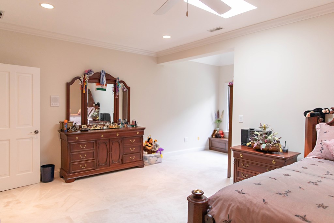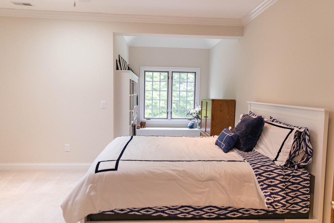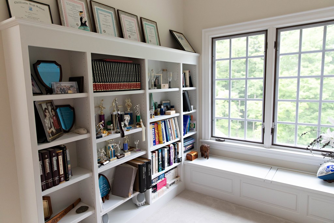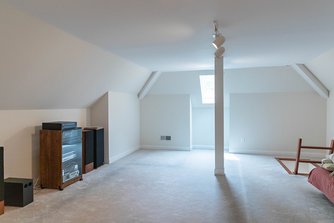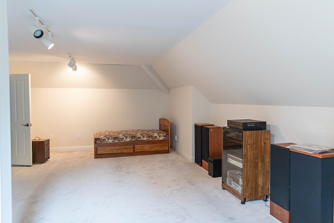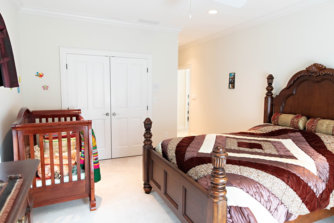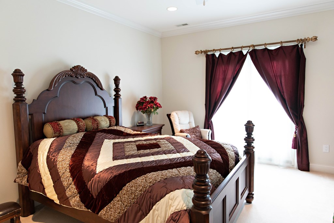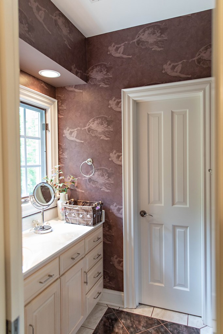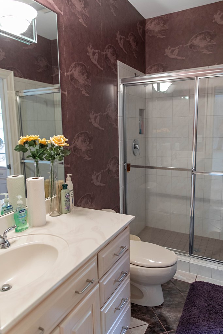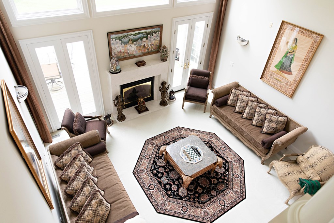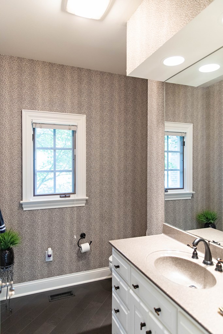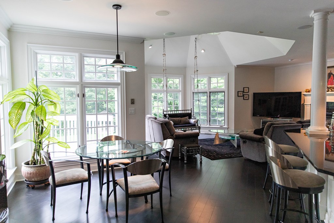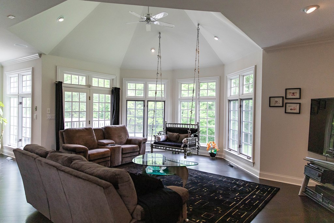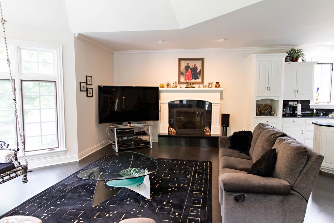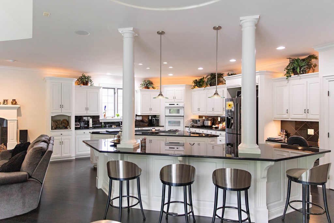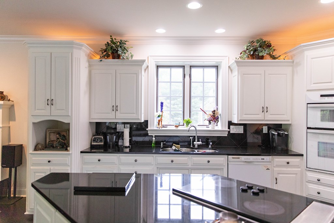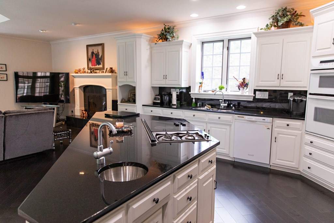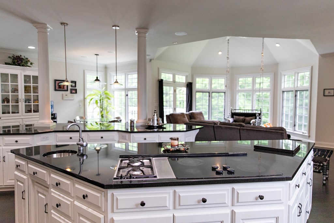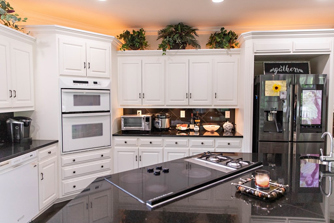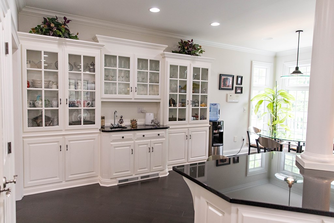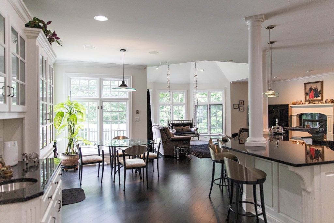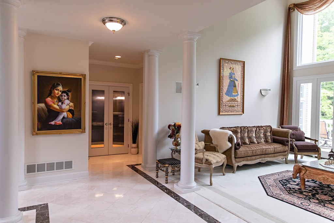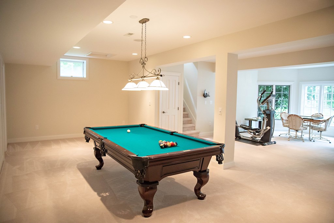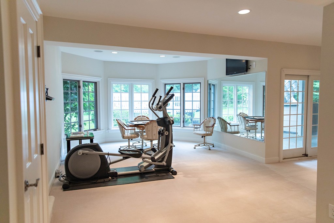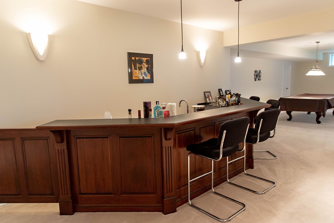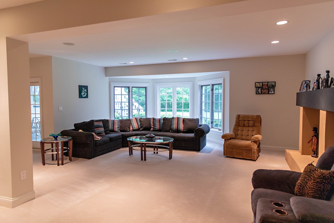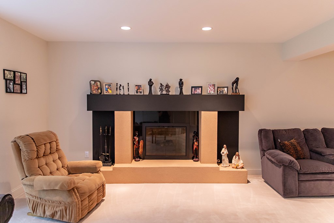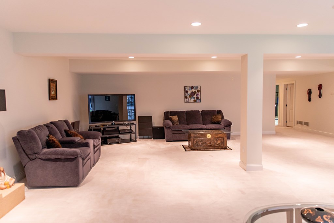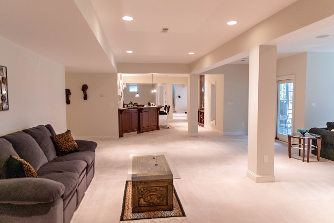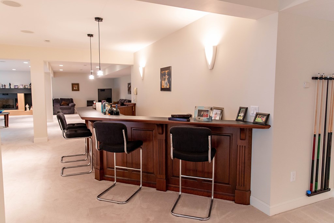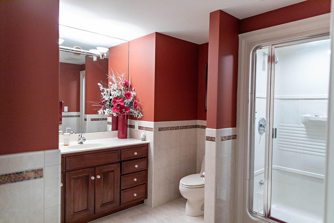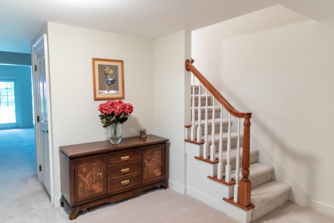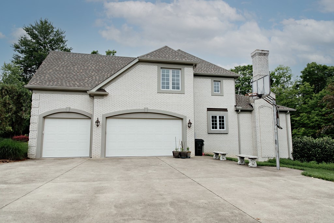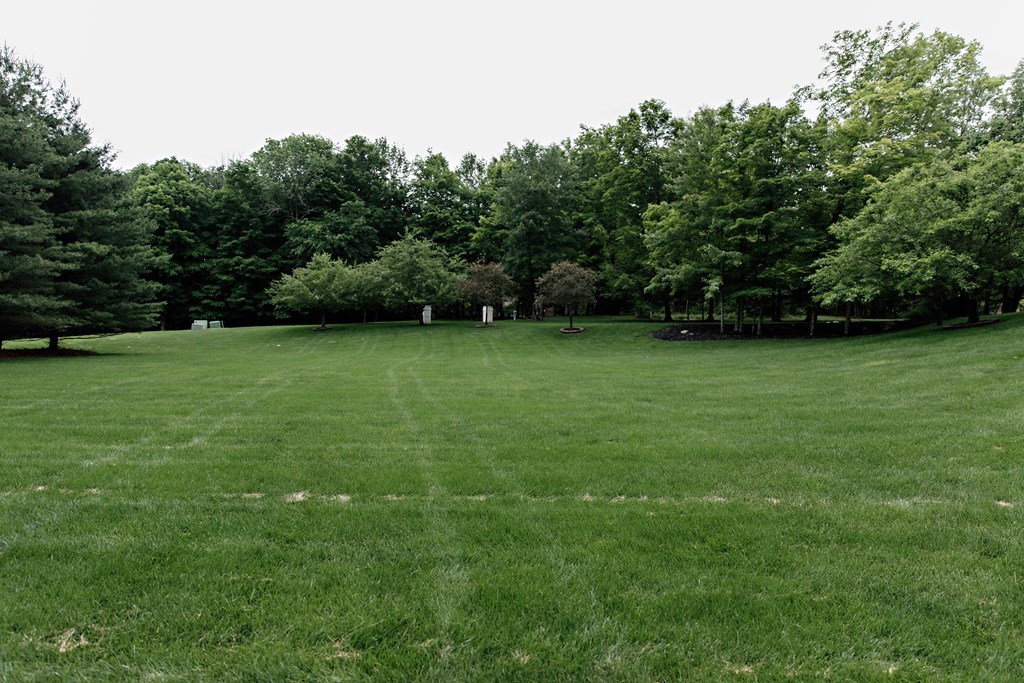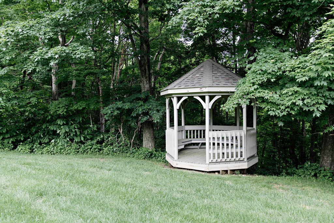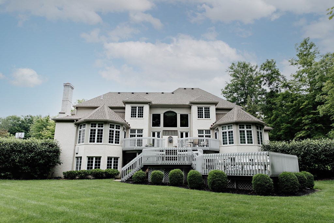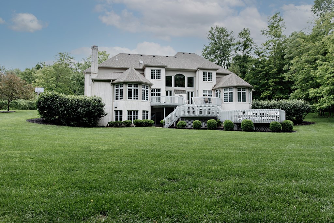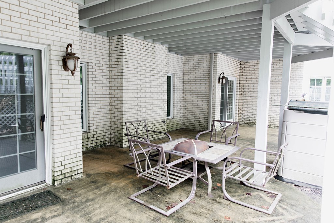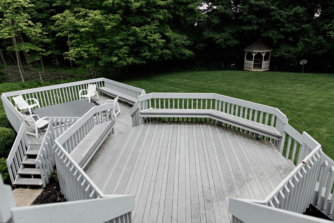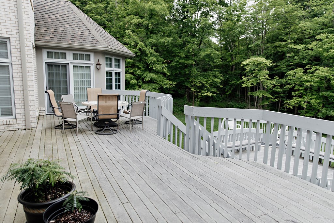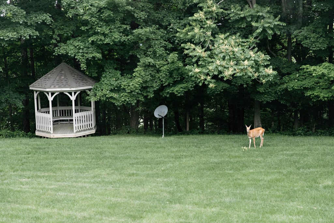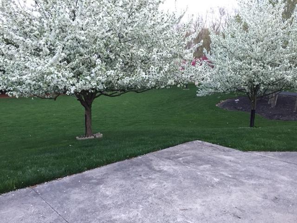600 Summerhill Drive Chillicothe OH 45601 Residential
Summerhill Drive
$895,000
73 Photos
About This Property
Exquisite Renaissance design and craftmanship in this one owner Sholtz home built by AKM Construction. Stepping into the Grand Foyer, you are greeted by the curved staircase and soaring two story treyed ceilings. A perfect home for entertaining featuring a chef's kitchen with two islands open to the family room with a cozy fireplace. To your right is the open formal dining room and straight ahead across the marble floors is the living room with gas fireplace and wall of windows overlooking the private backyard. First floor spacious owners retreat has everything you're looking for, step up jacuzzi tub, oversized shower and dream closet. With over 8,000 sq ft of living space, there is room for all. Daylight walkout lower level has built in bar, recreation area with pool table, bath with steam shower and additional fireplace. Enjoy the outdoors in the backyard with 3 level deck, hot tub and gazebo. Additional features in documents section.
Property Details
| Water | Public |
|---|---|
| Sewer |
|
| Exterior |
|
| Roof | Asphalt |
| Basement |
|
| Garage |
|
| Windows | Double Pane |
| Heat |
|
|---|---|
| Cooling | Central |
| Electric | 200+ Amps |
| Water Heater |
|
| Appliances |
|
| Features |
|
Property Facts
5
Bedrooms
5
Bathrooms
8,092
Sq Ft
3
Garage
1999
Year Built
953 days
On Market
$111
Price/Sq Ft
Location
Nearby:
Updates as you move map
Loading...
Summerhill Drive, Chillicothe, OH 45601
HERE Maps integration coming soon
Summerhill Drive, Chillicothe, OH 45601
Google Maps integration coming soon
Rooms & Dimensions
Disclaimer:
Room dimensions and visualizations are approximations based on available listing data and are provided for reference purposes only. Actual room sizes, shapes, and configurations may vary. Furniture placement tools are illustrative representations and not to scale. We recommend verifying all measurements and room specifications during an in-person property viewing. These visual aids are intended to help you visualize space usage and are not architectural drawings or guarantees of actual room layouts.
Mortgage Calculator
Estimate your monthly payment
Interested in This Property?
Contact Beth Gerber for more information or to schedule a viewing

