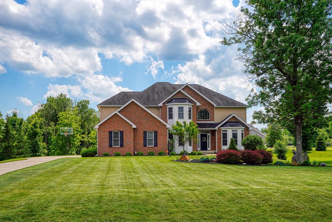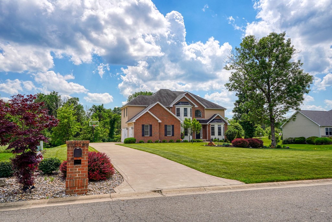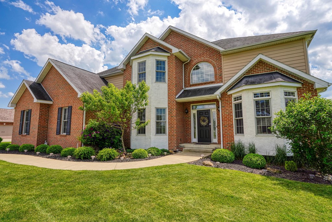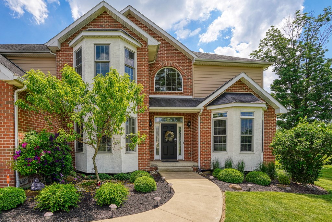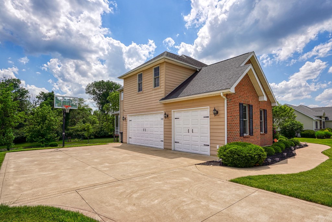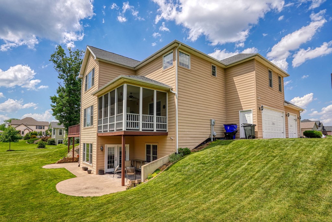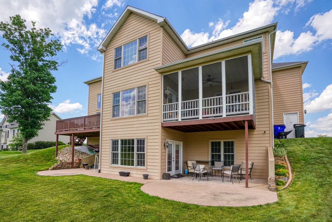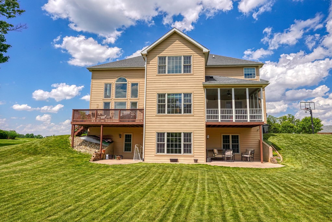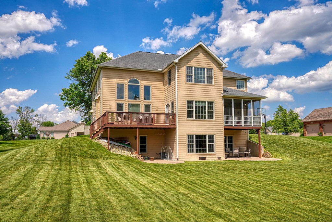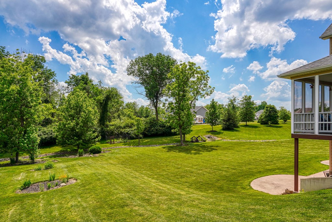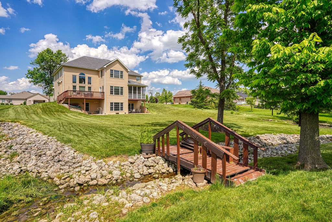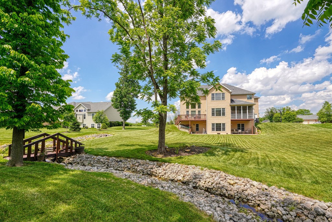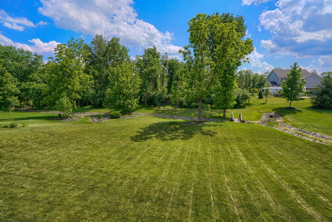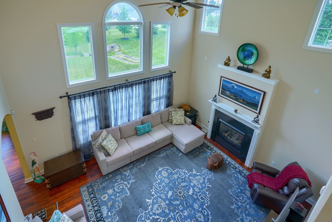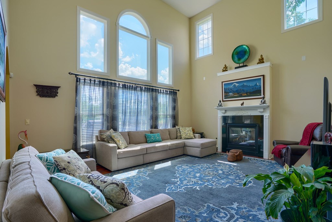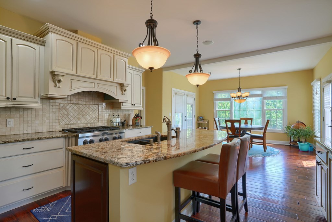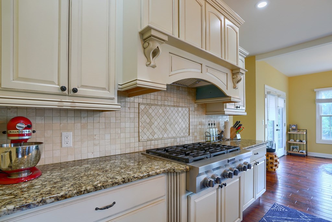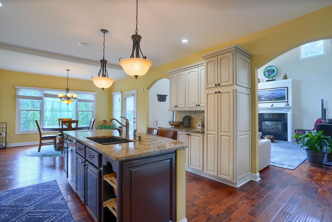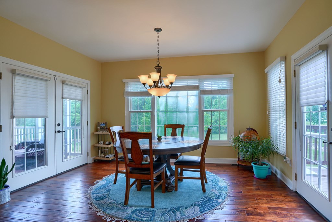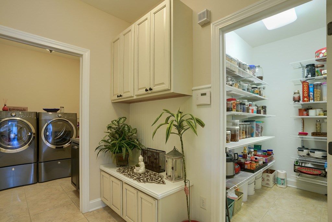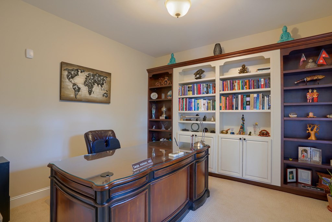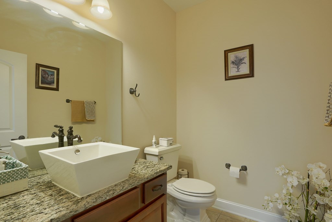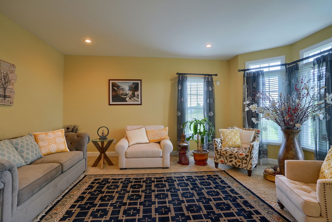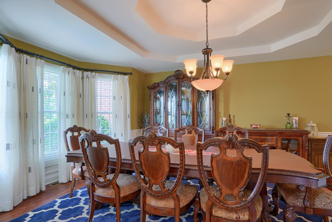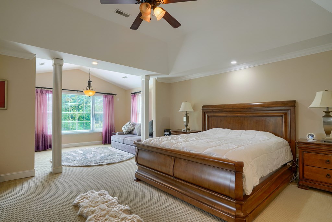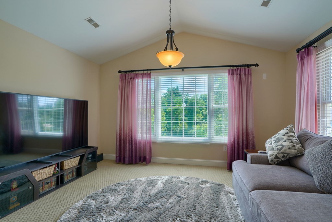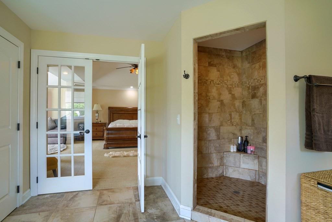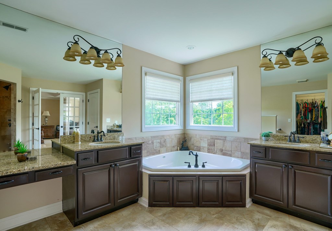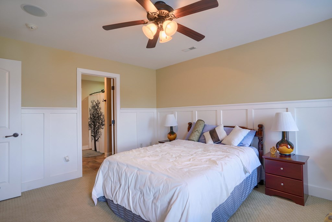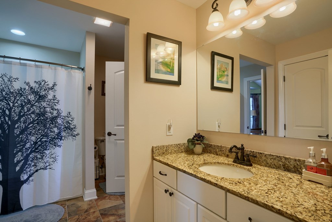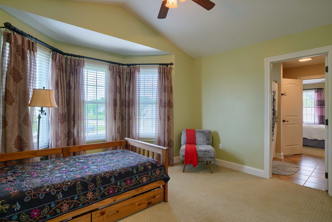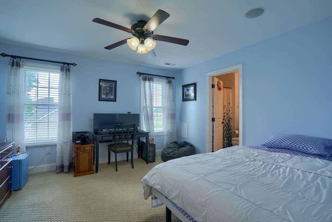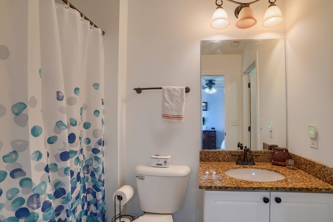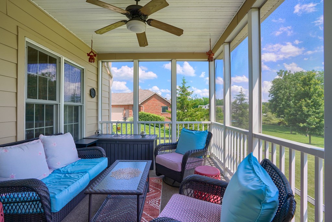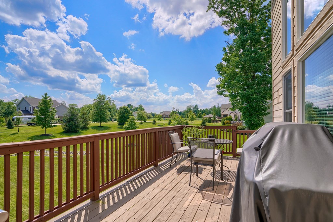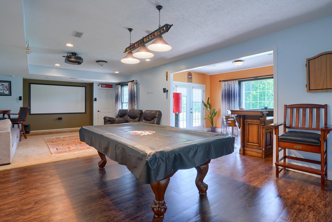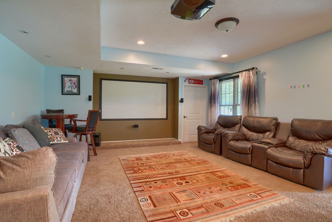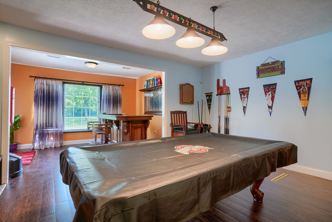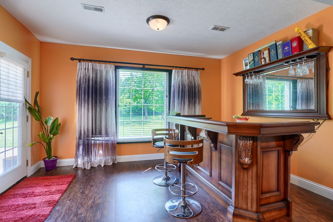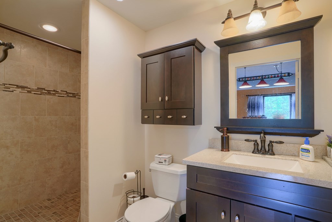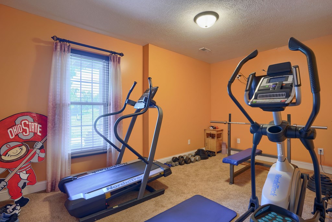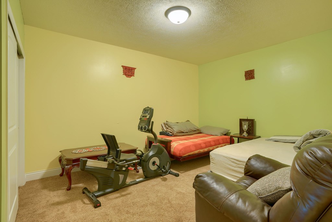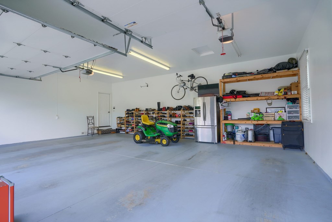6 Avalon Drive Chillicothe OH 45601 Residential
Avalon Drive
$669,900
43 Photos
About This Property
No detail was overlooked in this 4,500+ sq. ft., 4 bedroom, 4.5 bathroom home sitting on 0.73 acres in the Yaples Orchard Subdivision! The stunning first floor features beautiful hardwood floors throughout the spacious living areas including a two story great room, large eat-in kitchen with walk-in pantry and private office space. Owner's suite features a seating area, bathroom w/ custom dual head shower and sizable walk in closet. Two of the bedrooms are connected by a spacious Jack and Jill bathroom. The third additional bedroom features it's own en-suite bathroom and walk-in closet. The finished walkout basement features a family room with projector screen, multiple recreation spaces (one of which could easily be converted into a 5th bedroom), full bathroom and bar area that is perfect for entertaining guests. To top it off, the outdoor space gives you a feeling of seclusion featuring a screened in patio, covered lower level patio and an incredible view you won't want to miss!
Property Details
| Water | Public |
|---|---|
| Sewer | Public Sewer |
| Exterior |
|
| Roof | Asphalt |
| Basement |
|
| Garage | 3 Car |
| Windows | Double Pane |
| Heat |
|
|---|---|
| Cooling | Central |
| Electric | 200+ Amps |
| Water Heater | Gas |
| Appliances |
|
| Features |
|
Property Facts
4
Bedrooms
4.5
Bathrooms
4,545
Sq Ft
3
Garage
2011
Year Built
1254 days
On Market
$147
Price/Sq Ft
Location
Nearby:
Updates as you move map
Loading...
Avalon Drive, Chillicothe, OH 45601
HERE Maps integration coming soon
Avalon Drive, Chillicothe, OH 45601
Google Maps integration coming soon
Rooms & Dimensions
Disclaimer:
Room dimensions and visualizations are approximations based on available listing data and are provided for reference purposes only. Actual room sizes, shapes, and configurations may vary. Furniture placement tools are illustrative representations and not to scale. We recommend verifying all measurements and room specifications during an in-person property viewing. These visual aids are intended to help you visualize space usage and are not architectural drawings or guarantees of actual room layouts.
Mortgage Calculator
Estimate your monthly payment
Interested in This Property?
Contact Beth Gerber for more information or to schedule a viewing


