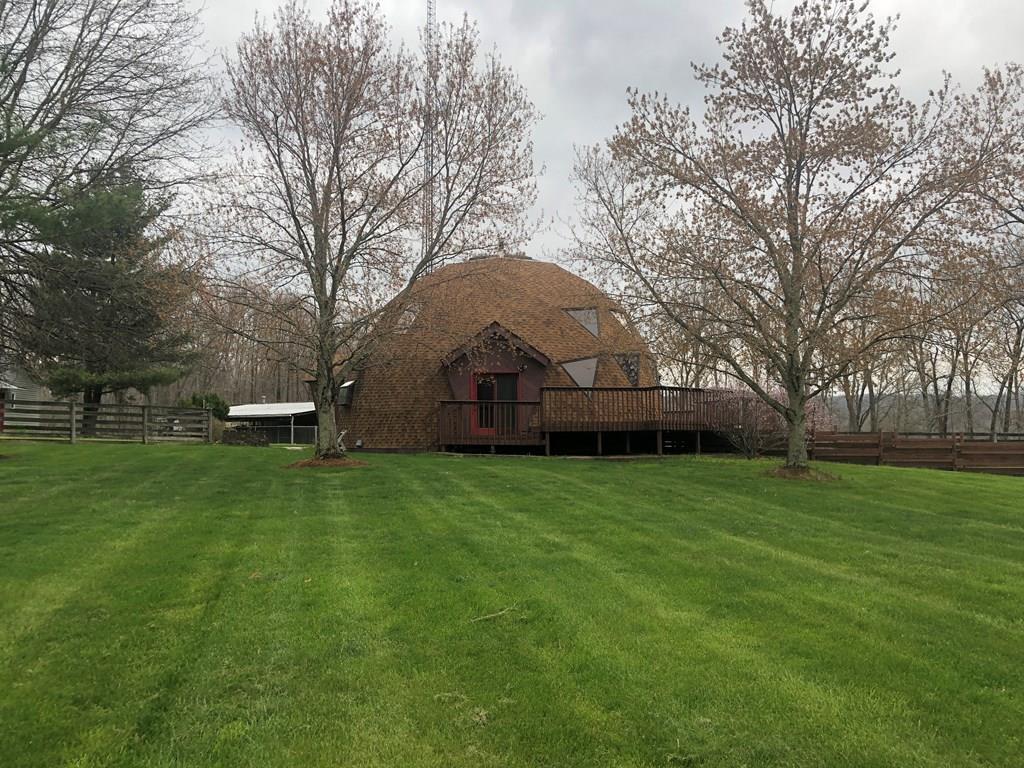5777 U. S. Rt. 23 Chillicothe OH 45601 Residential
U. S. Rt. 23
$375,000
1 Photos
About This Property
Ultimate in privacy and seclusion! This engineer designed Geodesic Dome has been constructed with attention to detail throughout. The home has a 40 ft diameter, 2 x 8 walls, 8 inch poured foundation walls, custom double paned windows, 50 year dimensional shingles and wrap around deck. The living room, dining room and stairway boast gorgeous Brazilian cherry flooring. Home also offers an abundance of natural light. All appliances are included in a beautiful eat in kitchen with tile backsplash and countertops. The first floor master suite includes a bath with a custom designed shower. Upstairs there are 2 bedrooms separated by a Jack and Jill bath. The walk out finished lower level offers a family room with a Kachelofen wood stove, a rec room, bedroom, bath and laundry room, Also included is a whole house generator.. One pole barn has dog kennels and an office area. A 50 x 30 steel Butler building with electric and lean to. The 24 x 30 garage has a workshop area.
Property Details
| Water | Public |
|---|---|
| Sewer | Aeration Tank |
| Exterior | Wood Siding |
| Roof | Asphalt |
| Basement |
|
| Garage |
|
| Windows | Double Pane |
| Heat |
|
|---|---|
| Cooling | Central |
| Electric | 200+ Amps |
| Water Heater | Gas |
| Appliances |
|
| Features |
|
Property Facts
4
Bedrooms
3.5
Bathrooms
3,200
Sq Ft
4
Garage
1986
Year Built
1266 days
On Market
$117
Price/Sq Ft
Location
Nearby:
Updates as you move map
Loading...
U. S. Rt. 23, Chillicothe, OH 45601
HERE Maps integration coming soon
U. S. Rt. 23, Chillicothe, OH 45601
Google Maps integration coming soon
Rooms & Dimensions
Disclaimer:
Room dimensions and visualizations are approximations based on available listing data and are provided for reference purposes only. Actual room sizes, shapes, and configurations may vary. Furniture placement tools are illustrative representations and not to scale. We recommend verifying all measurements and room specifications during an in-person property viewing. These visual aids are intended to help you visualize space usage and are not architectural drawings or guarantees of actual room layouts.
Mortgage Calculator
Estimate your monthly payment
Interested in This Property?
Contact Beth Gerber for more information or to schedule a viewing

