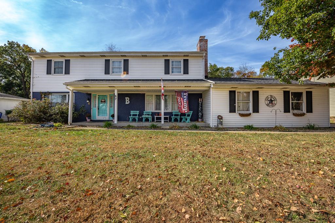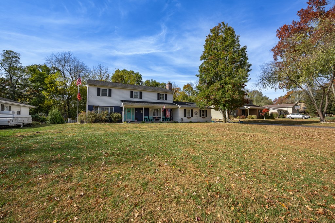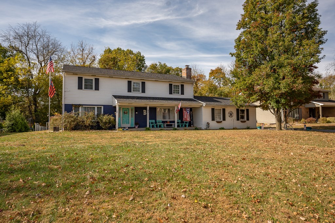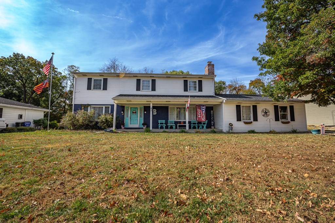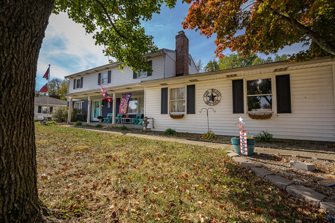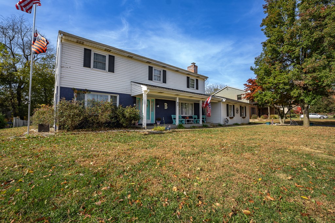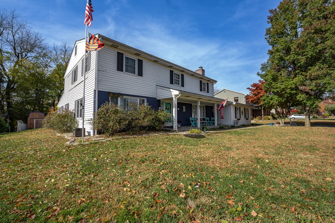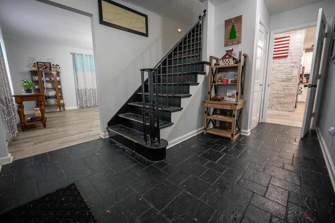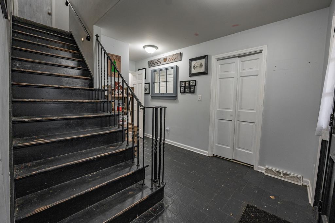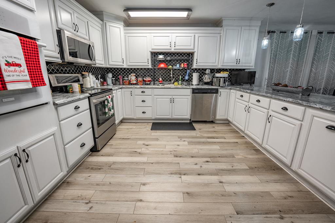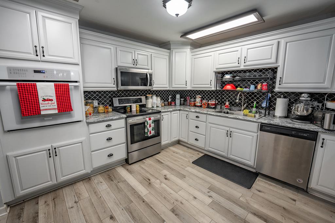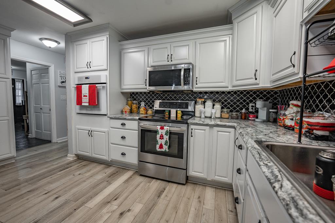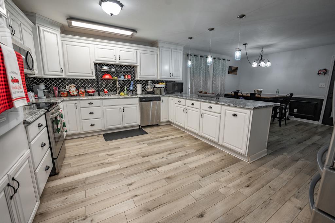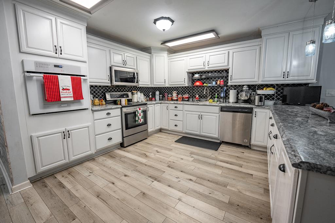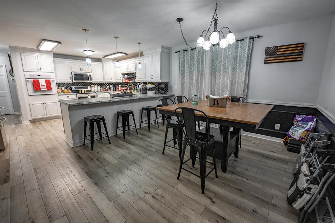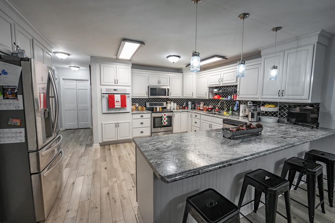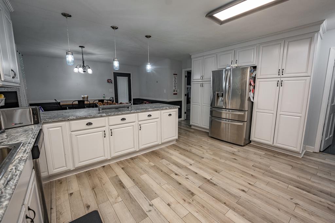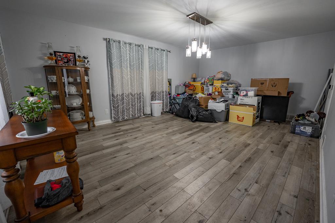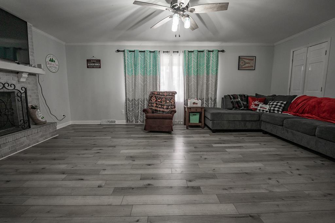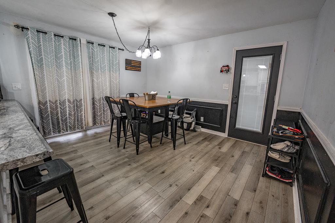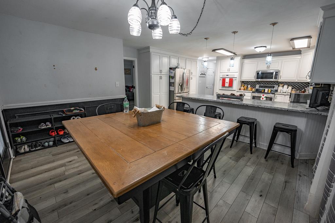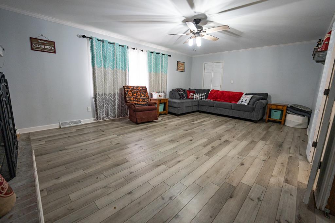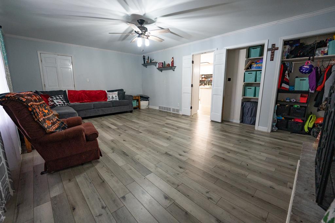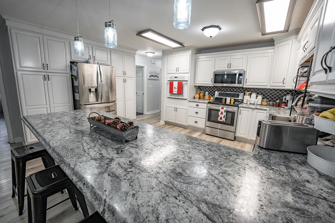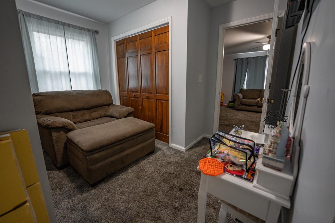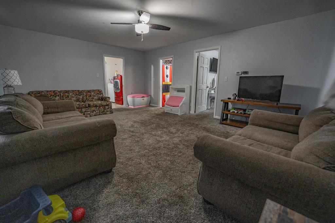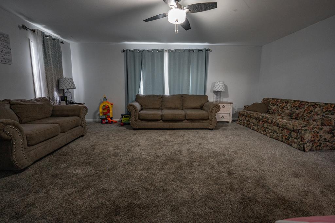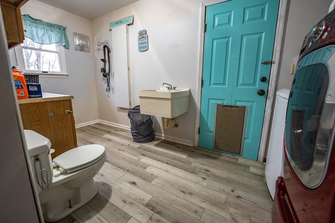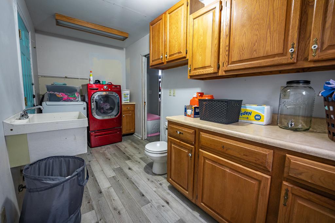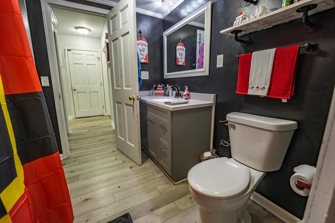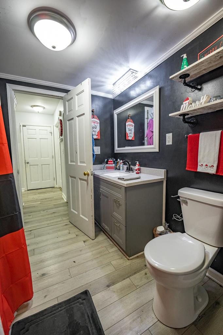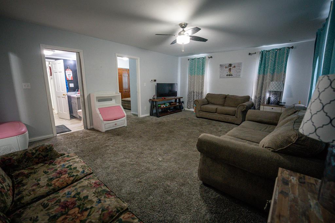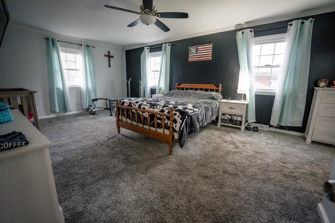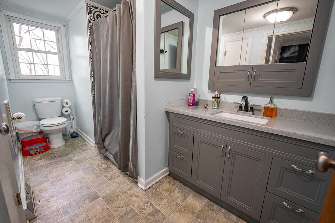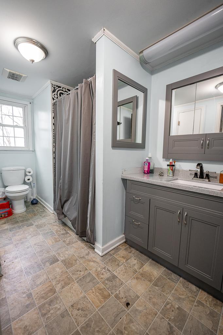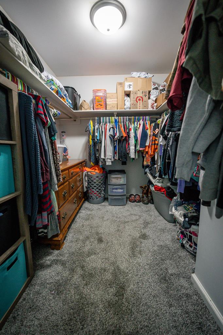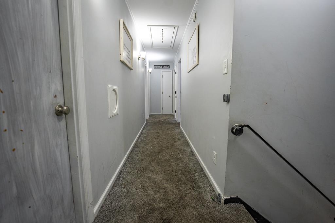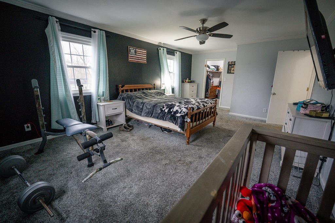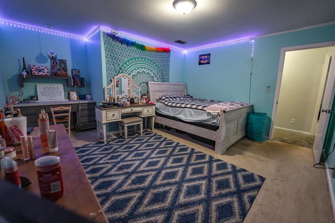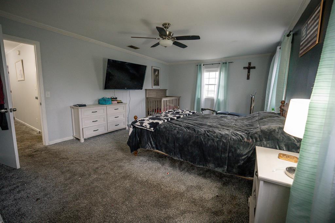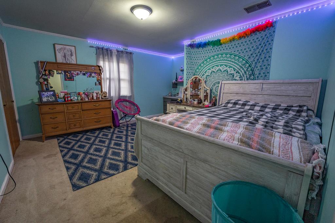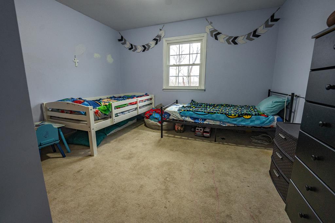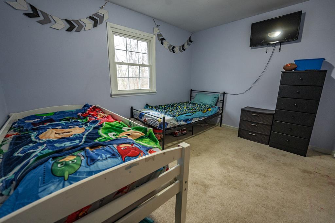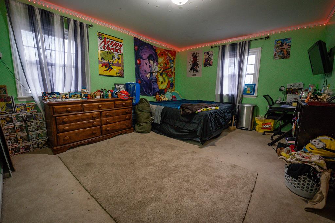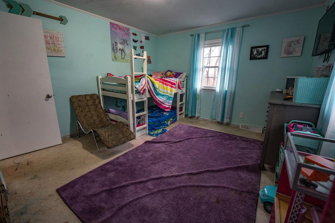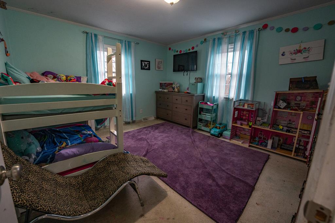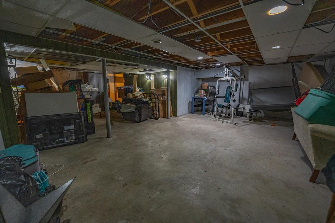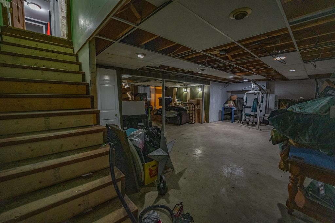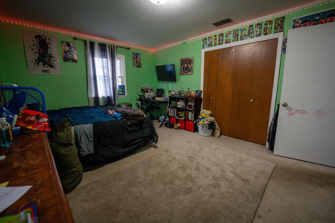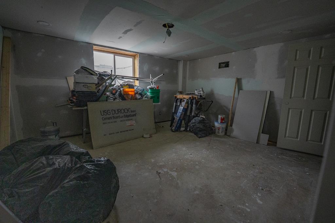57 Timberlane Drive Chillicothe OH 45601 Residential
Timberlane Drive
$335,000
50 Photos
About This Property
This spacious 6 bedroom 3.5 bathroom home located on over an acre lot in Hesswood Hills has something to offer for everyone! On the main floor you'll find new laminate flooring throughout, an updated kitchen, and both a family room and living room complete with gas fireplace. At the rear of the home is an oversized flex space with ensuite and adjacent 1st floor laundry currently used as a bedroom but the possibilities are endless! Upstairs at one end of the home is an owner's suite and at the other end are 4 large bedrooms and full bathroom. Additional amenities include an attached 2 car garage, sunroom and fenced backyard, newer roof & solar panels (less than 5 years), gas water heater (less than 1 year) and 2 HVAC systems - one gas and one electric (electric furnace and both AC units replaced approx. 2018). Call today to schedule your private showing!
Property Details
| Water | Public |
|---|---|
| Sewer | Public Sewer |
| Exterior |
|
| Roof | Asphalt |
| Basement |
|
| Garage |
|
| Windows | Double Pane |
|---|---|
| Heat |
|
| Cooling | Central |
| Electric | 200+ Amps |
| Water Heater | Gas |
| Appliances |
|
Property Facts
6
Bedrooms
3.5
Bathrooms
4,048
Sq Ft
2
Garage
1968
Year Built
949 days
On Market
$83
Price/Sq Ft
Location
Nearby:
Updates as you move map
Loading...
Timberlane Drive, Chillicothe, OH 45601
HERE Maps integration coming soon
Timberlane Drive, Chillicothe, OH 45601
Google Maps integration coming soon
Rooms
Disclaimer:
Room dimensions and visualizations are approximations based on available listing data and are provided for reference purposes only. Actual room sizes, shapes, and configurations may vary. Furniture placement tools are illustrative representations and not to scale. We recommend verifying all measurements and room specifications during an in-person property viewing. These visual aids are intended to help you visualize space usage and are not architectural drawings or guarantees of actual room layouts.
Mortgage Calculator
Estimate your monthly payment
Interested in This Property?
Contact Beth Gerber for more information or to schedule a viewing

