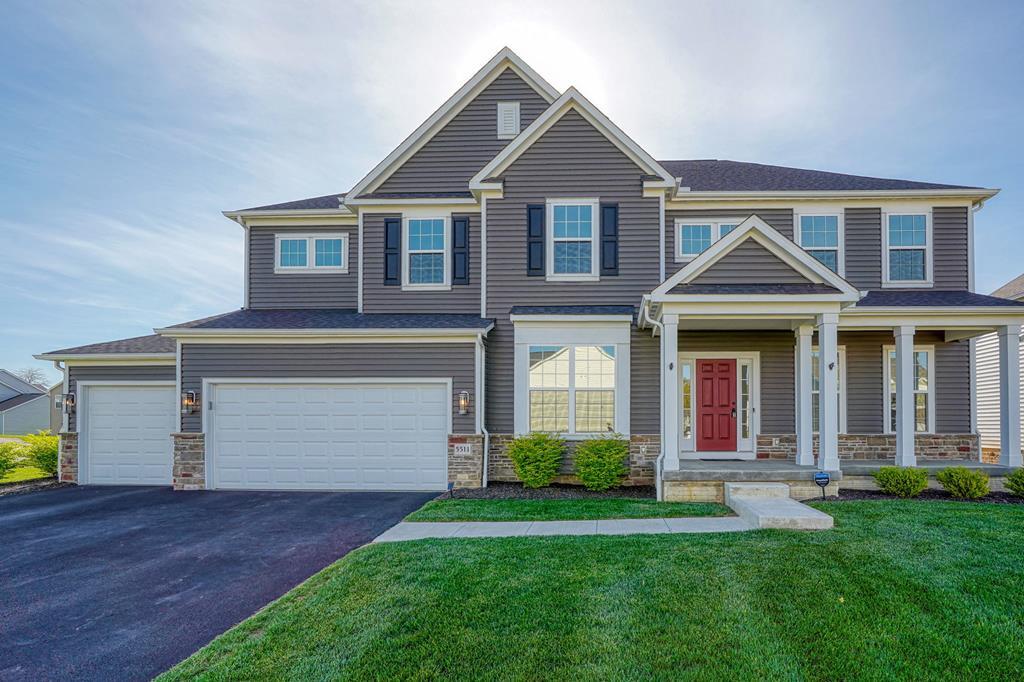5511 Timber Heights Lane Grove City OH 45320 Residential
Timber Heights Lane
$699,000
1 Photos
About This Property
Welcome to your dream home! Built in 2023, this 3,560 sq ft custom gem in Grove City offers luxury and style. The open floor plan is filled with natural light, featuring custom lighting, tinted windows, and quality craftsmanship. With 4 bedrooms, 3.5 baths, and a 23x14 primary suite with a walk-in closet and spa-like rain shower, this home impresses. The gourmet kitchen boasts a double oven, pot filler, walk-in pantry, and breakfast nook leading to a new 450 sq ft Trex deck. Two offices provide work-from-home ease, while a mudroom with half bath adds convenience. A 3-car garage, smart thermostat, and dual water heaters enhance modern living. Plus, an 1,857 sq ft unfinished basement offers endless potential. Don't miss out!
Property Details
| Water | Public |
|---|---|
| Sewer | Public Sewer |
| Exterior | Vinyl Siding |
| Roof | Asphalt |
| Basement | Full |
| Garage |
|
| Windows | Double Pane |
| Heat | Natural Gas |
|---|---|
| Cooling | Central |
| Electric | 200+ Amps |
| Water Heater | Electric |
| Appliances |
|
| Features |
|
Property Facts
4
Bedrooms
4
Bathrooms
3,546
Sq Ft
3
Garage
2023
Year Built
237 days
On Market
$197
Price/Sq Ft
Location
Nearby:
Updates as you move map
Loading...
Timber Heights Lane, Grove City, OH 45320
HERE Maps integration coming soon
Timber Heights Lane, Grove City, OH 45320
Google Maps integration coming soon
Rooms
Disclaimer:
Room dimensions and visualizations are approximations based on available listing data and are provided for reference purposes only. Actual room sizes, shapes, and configurations may vary. Furniture placement tools are illustrative representations and not to scale. We recommend verifying all measurements and room specifications during an in-person property viewing. These visual aids are intended to help you visualize space usage and are not architectural drawings or guarantees of actual room layouts.
Mortgage Calculator
Estimate your monthly payment
Interested in This Property?
Contact Beth Gerber for more information or to schedule a viewing

