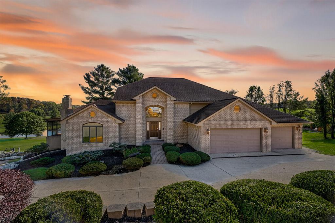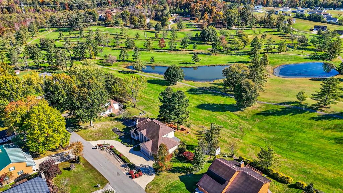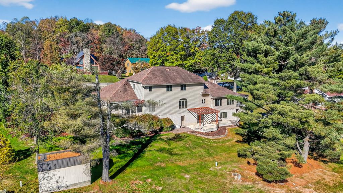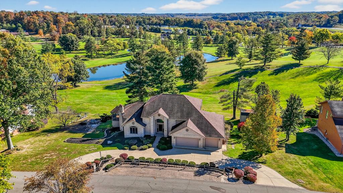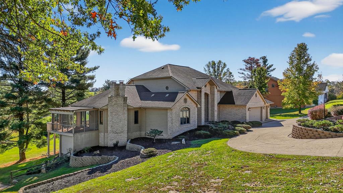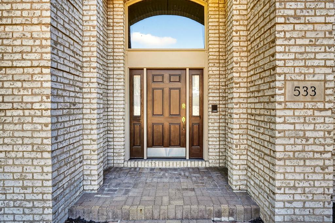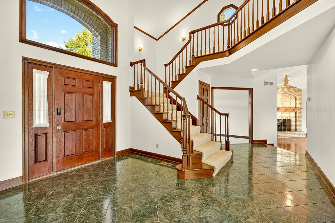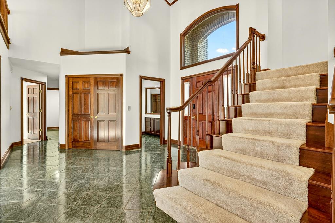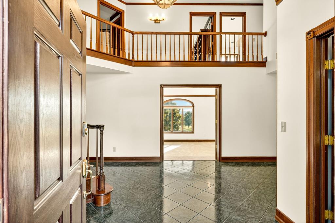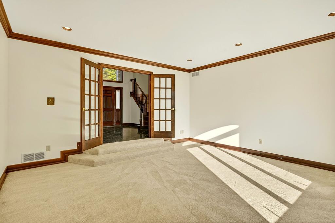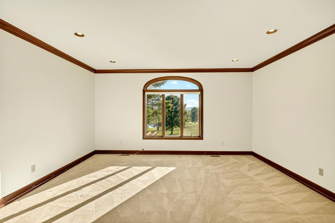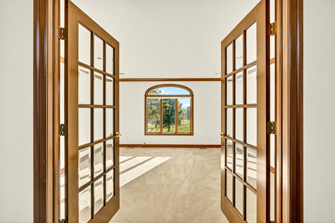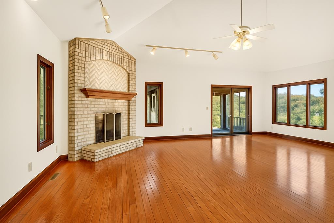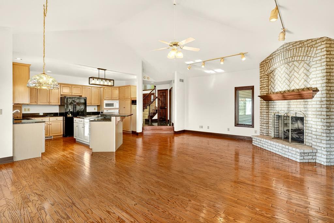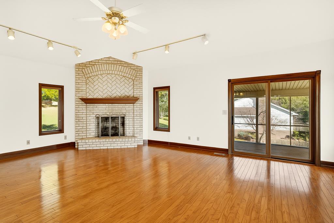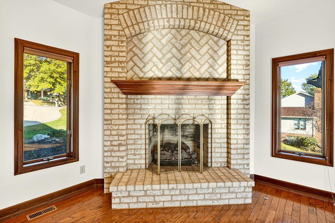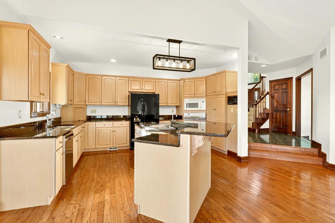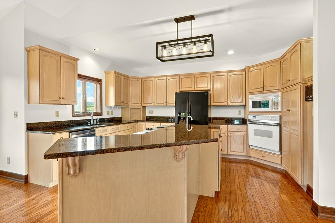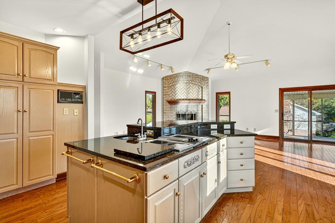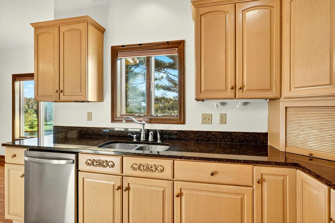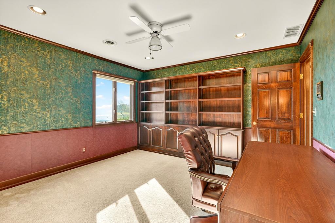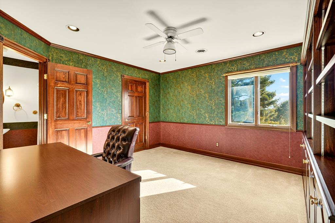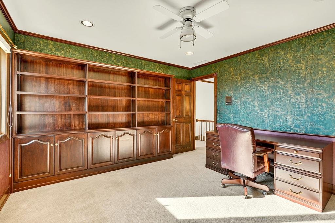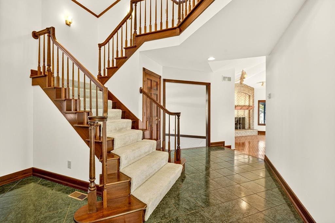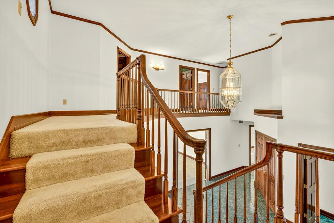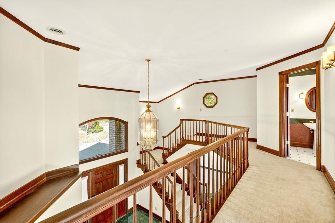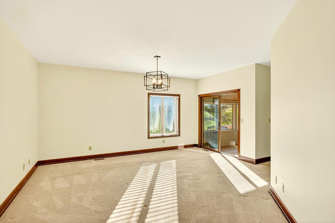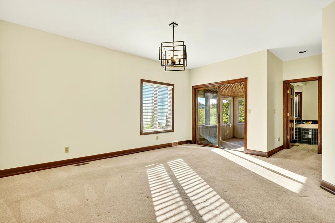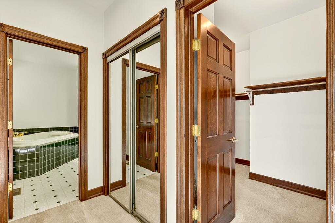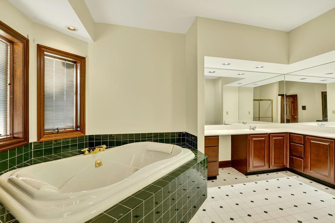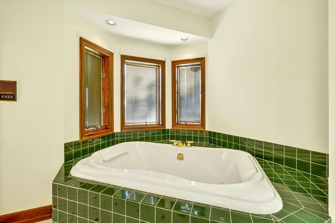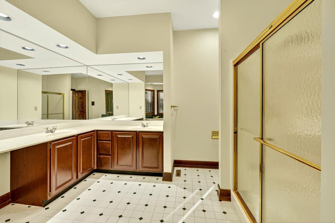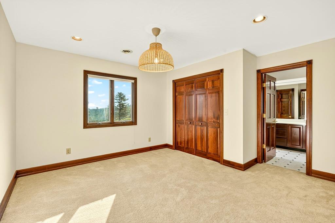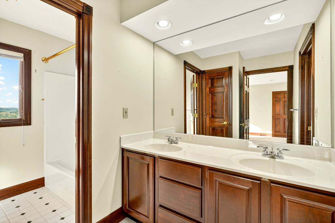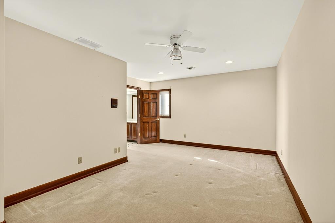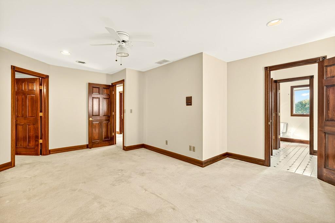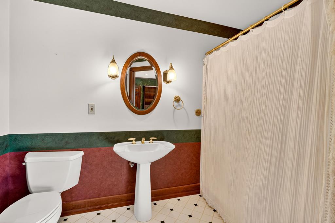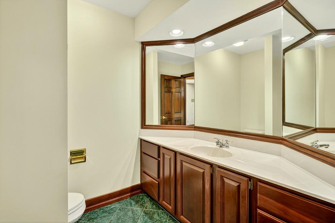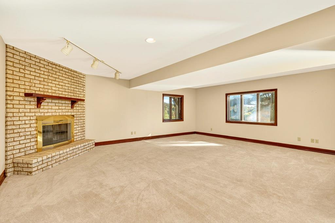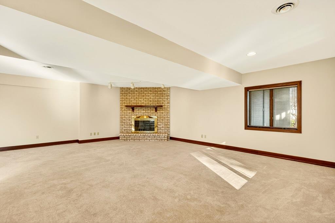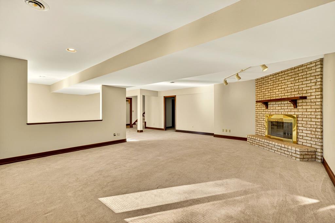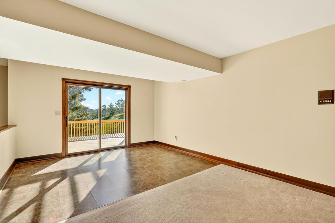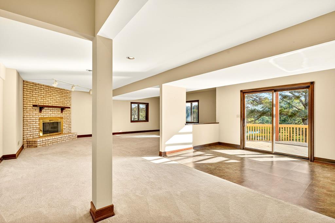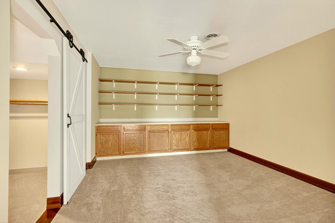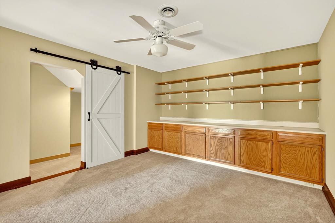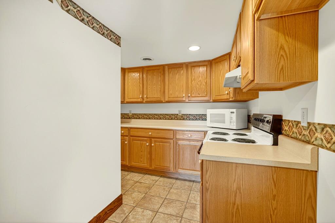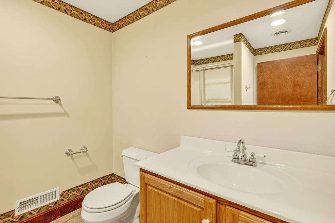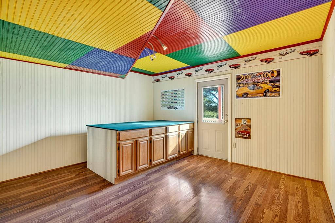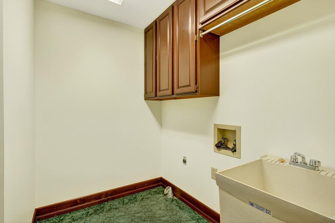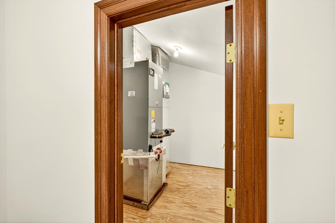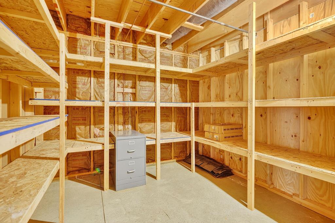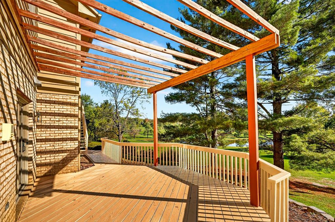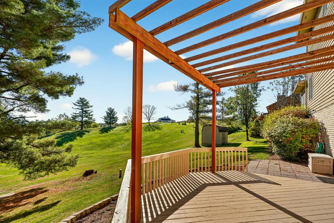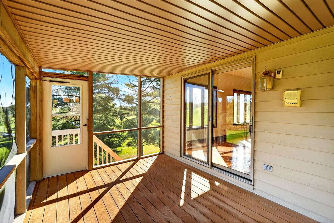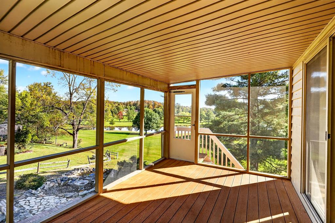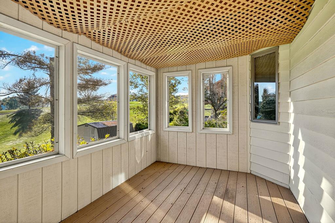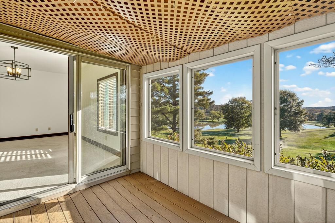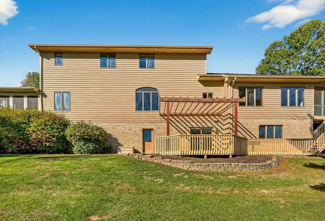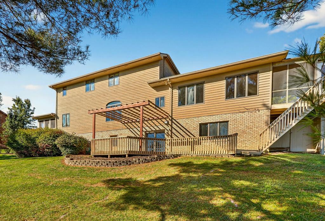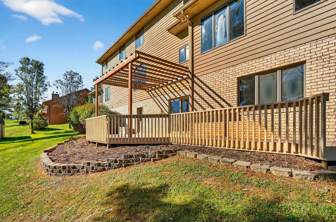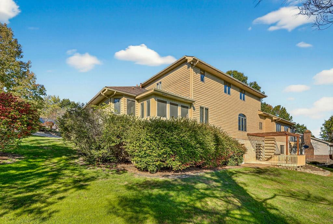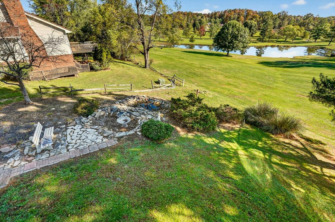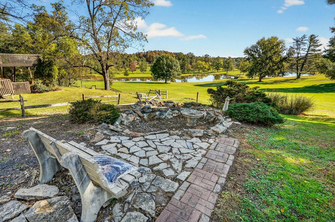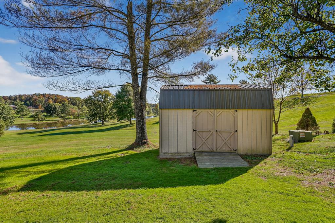533 Aaron Ave Jackson OH 45640 Residential
Aaron Ave
$469,500
64 Photos
About This Property
Fore! Welcome to 533 Aaron Avenue in the Green Acres Subdivision. This stunning custom-built home overlooks hole #9, the pond, and private views of the Fairgreens Golf Club. The first level offers a primary bedroom with en suite, an additional guest half bath, a living room, and a family room. You will love the upgraded kitchen with granite countertops that opens to the eat-in area and screened-in porch with a dining room. The second level hosts two more bedrooms and bathrooms, along with a home office that could be used as a bedroom. Downstairs is the perfect mother-in-law suite or entertaining space with a second kitchen, bathroom, and bedroom. The finished walk-out basement offers ample storage space and shelving with a workshop. With over 4,300 square feet and a three-car attached garage, this is a rare find. Professionally upgraded landscaping and interior paint. Offering immediate possession.
Property Details
| Water | Public |
|---|---|
| Sewer | Public Sewer |
| Exterior | Brick |
| Roof | Asphalt |
| Basement |
|
| Garage |
|
| Windows | Double Pane |
| Heat | Natural Gas |
|---|---|
| Cooling | Central |
| Electric | 200+ Amps |
| Water Heater | Gas |
| Appliances |
|
| Features |
|
Property Facts
5
Bedrooms
4.5
Bathrooms
4,306
Sq Ft
3
Garage
1991
Year Built
0.56
Acres
16 days
On Market
$109
Price/Sq Ft
Location
Nearby:
Updates as you move map
Loading...
Aaron Ave, Jackson, OH 45640
HERE Maps integration coming soon
Aaron Ave, Jackson, OH 45640
Google Maps integration coming soon
Rooms
Disclaimer:
Room dimensions and visualizations are approximations based on available listing data and are provided for reference purposes only. Actual room sizes, shapes, and configurations may vary. Furniture placement tools are illustrative representations and not to scale. We recommend verifying all measurements and room specifications during an in-person property viewing. These visual aids are intended to help you visualize space usage and are not architectural drawings or guarantees of actual room layouts.
Mortgage Calculator
Estimate your monthly payment
Interested in This Property?
Contact Beth Gerber for more information or to schedule a viewing


