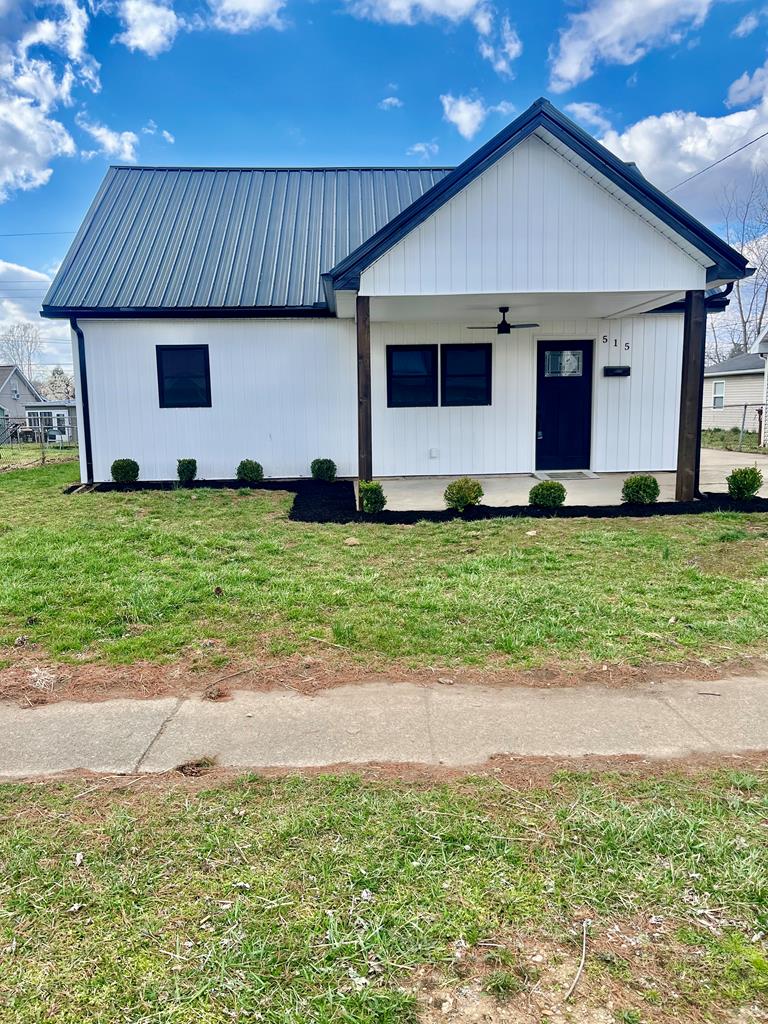515 7TH ST Waverly OH 45690 Residential
7TH ST
$199,000
1 Photos
About This Property
Welcome to 515 7th St., Featuring new landscaping to complete the curb appeal of this Modern Farmhouse style home that has been newly updated with impeccable taste. You will love the attention to detail and livability of this open floor plan. Upgrades include vinyl plank flooring, new kitchen cabinetry with butcher block countertops flanked with all new stainless steel appliances. Floor plan includes 2 bedrooms on the main floor with a custom full bath featuring a tile shower. Upstairs you have a large bedroom and half bath. Extra bonus area that can be used for a home office or flex space. You will love the ample amounts of storage and closet space. Other updates include.... siding, windows, doors, flooring, furnace, air, whole house tankless hot water heater, cabinets and more.8 x 16 outbuilding for storage. All of the work is done! BUY...SIT...ENJOY!!
Property Details
| Water | Public |
|---|---|
| Sewer | Public Sewer |
| Exterior | Vinyl Siding |
| Roof | Metal |
| Basement | Slab |
| Garage | None |
| Windows | Double Pane |
| Heat | Natural Gas |
|---|---|
| Cooling | Central |
| Electric | 200+ Amps |
| Water Heater |
|
| Appliances |
|
| Features |
|
Property Facts
3
Bedrooms
1.5
Bathrooms
1,200
Sq Ft
1953
Year Built
269 days
On Market
$166
Price/Sq Ft
Location
Nearby:
Updates as you move map
Loading...
7TH ST, Waverly, OH 45690
HERE Maps integration coming soon
7TH ST, Waverly, OH 45690
Google Maps integration coming soon
Rooms & Dimensions
Disclaimer:
Room dimensions and visualizations are approximations based on available listing data and are provided for reference purposes only. Actual room sizes, shapes, and configurations may vary. Furniture placement tools are illustrative representations and not to scale. We recommend verifying all measurements and room specifications during an in-person property viewing. These visual aids are intended to help you visualize space usage and are not architectural drawings or guarantees of actual room layouts.
Mortgage Calculator
Estimate your monthly payment
Interested in This Property?
Contact Beth Gerber for more information or to schedule a viewing

