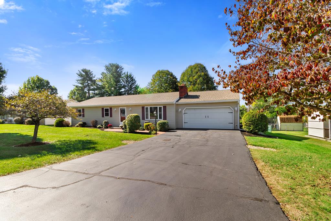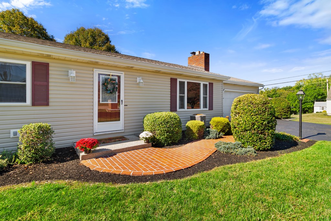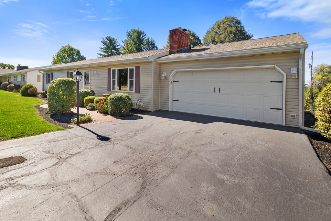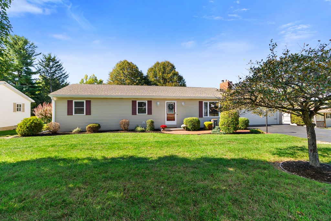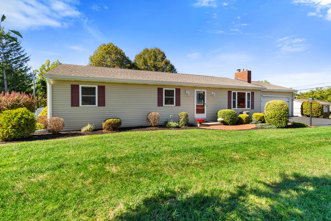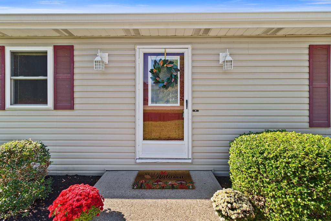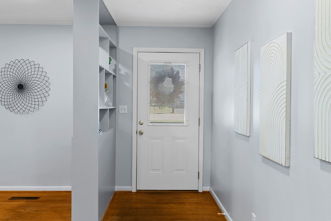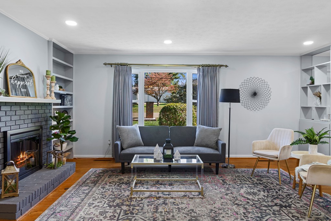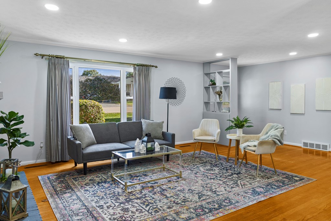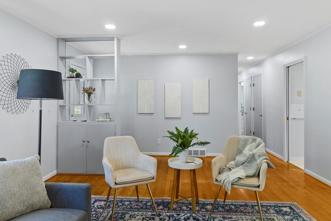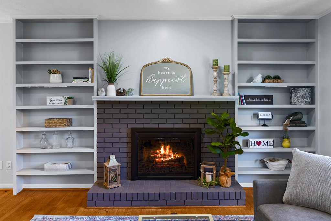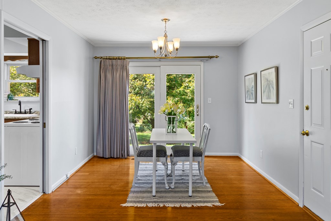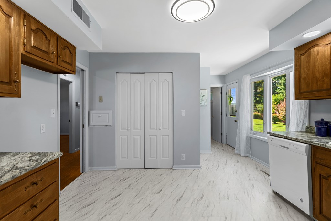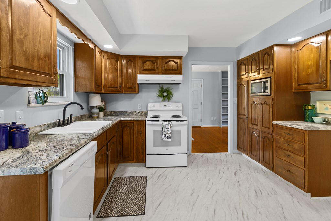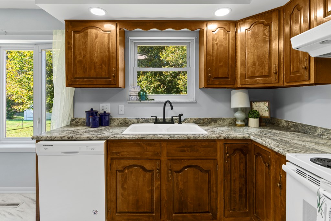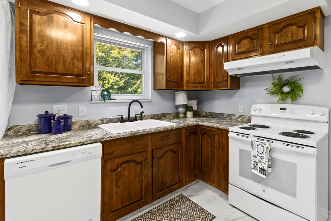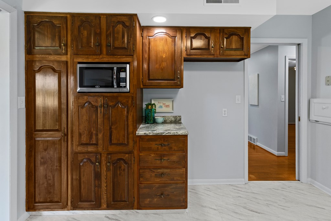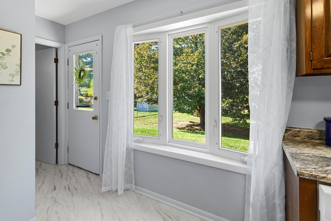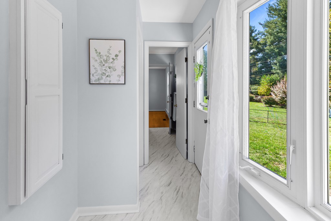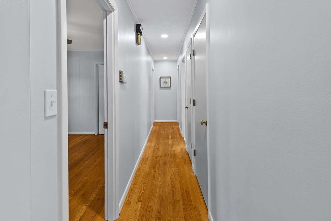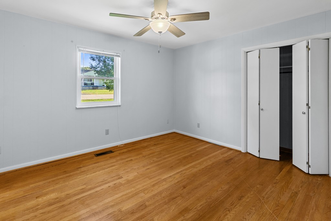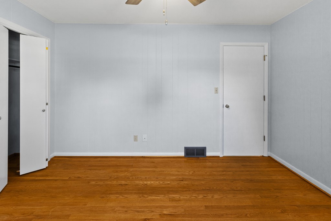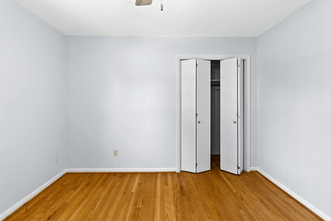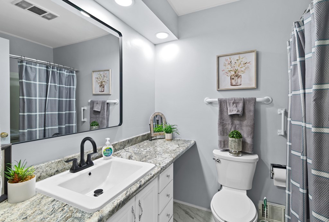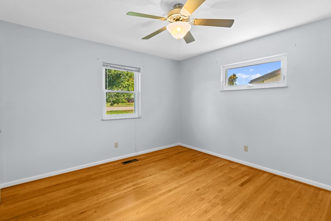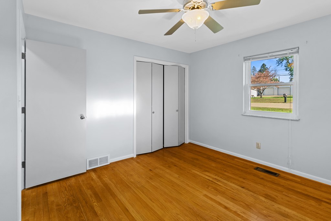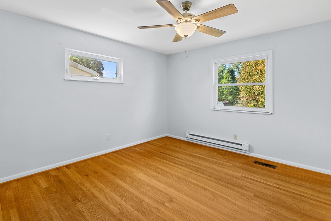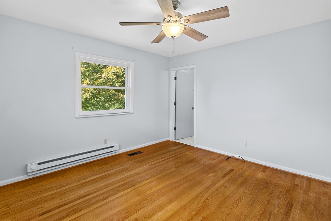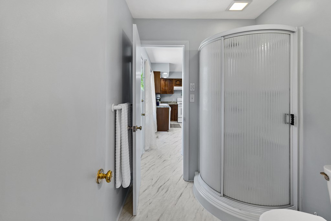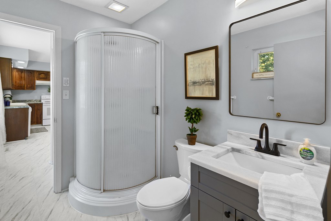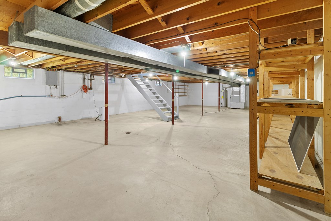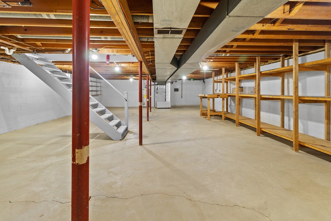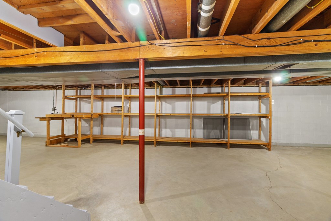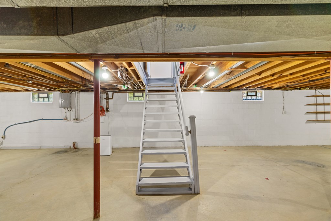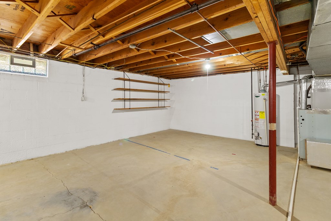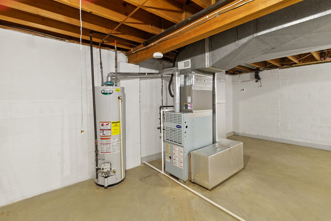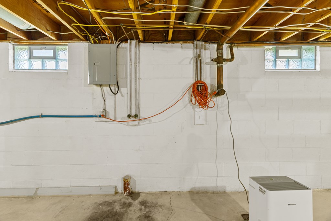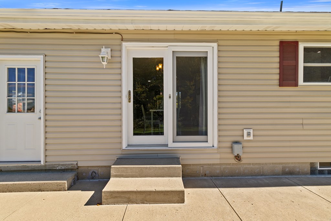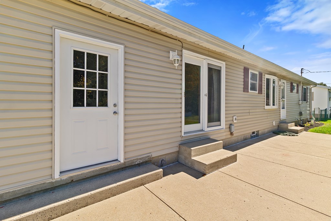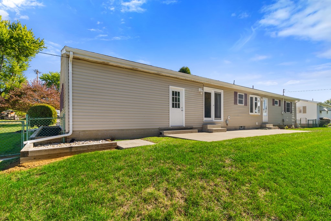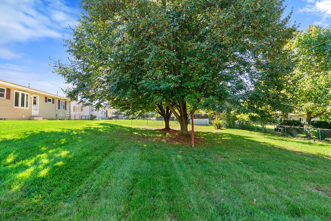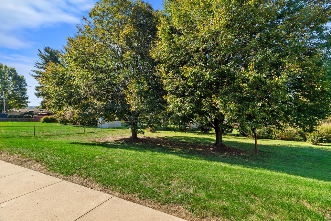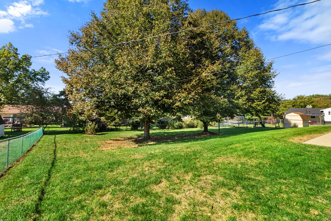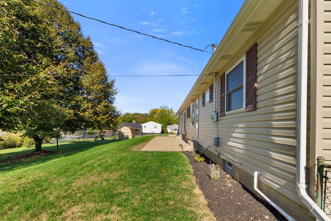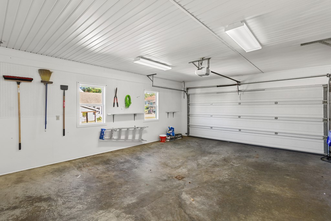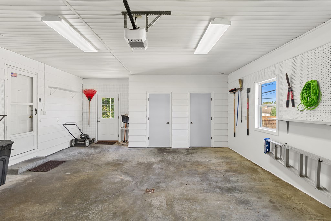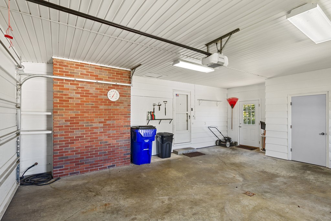500 Forest Lane Chillicothe OH 45601 Residential
Forest Lane
$307,500
47 Photos
About This Property
This tastefully updated, move-in ready one-story home features 3 bedrooms & 2 bathrooms, offering comfort, style & convenience in a prime location just minutes from downtown and the university area. Inside, the home boasts hardwood floors throughout the living area and bedrooms, along with a cozy fireplace enhanced by a new glass front and screen. The kitchen shines with new countertops, a modern sink & updated lighting with a convenient laundry room on the main floor, while both bathrooms have been recently renovated with new flooring adding a fresh, modern touch. The full basement has a waterproofing system & provides excellent storage or future living space options. The attached two-car garage includes built-in storage closets for added organization. Step outside to a fully fenced backyard with a spacious patio, ideal for outdoor dining, relaxing or play. With thoughtful upgrades throughout & easy access to major amenities, this home is truly move-in ready and everything you need.
Property Details
| Water | Public |
|---|---|
| Sewer | Public Sewer |
| Exterior | Vinyl Siding |
| Roof | Asphalt |
| Basement |
|
| Garage |
|
| Windows | Double Pane |
|---|---|
| Cooling | Central |
| Electric | 100 Amps |
| Water Heater | Gas |
| Appliances |
|
| Features |
|
Property Facts
3
Bedrooms
2
Bathrooms
1,456
Sq Ft
2
Garage
1962
Year Built
16 days
On Market
$211
Price/Sq Ft
Location
Nearby:
Updates as you move map
Loading...
Forest Lane, Chillicothe, OH 45601
HERE Maps integration coming soon
Forest Lane, Chillicothe, OH 45601
Google Maps integration coming soon
Rooms & Dimensions
Disclaimer:
Room dimensions and visualizations are approximations based on available listing data and are provided for reference purposes only. Actual room sizes, shapes, and configurations may vary. Furniture placement tools are illustrative representations and not to scale. We recommend verifying all measurements and room specifications during an in-person property viewing. These visual aids are intended to help you visualize space usage and are not architectural drawings or guarantees of actual room layouts.
Mortgage Calculator
Estimate your monthly payment
Interested in This Property?
Contact Beth Gerber for more information or to schedule a viewing


