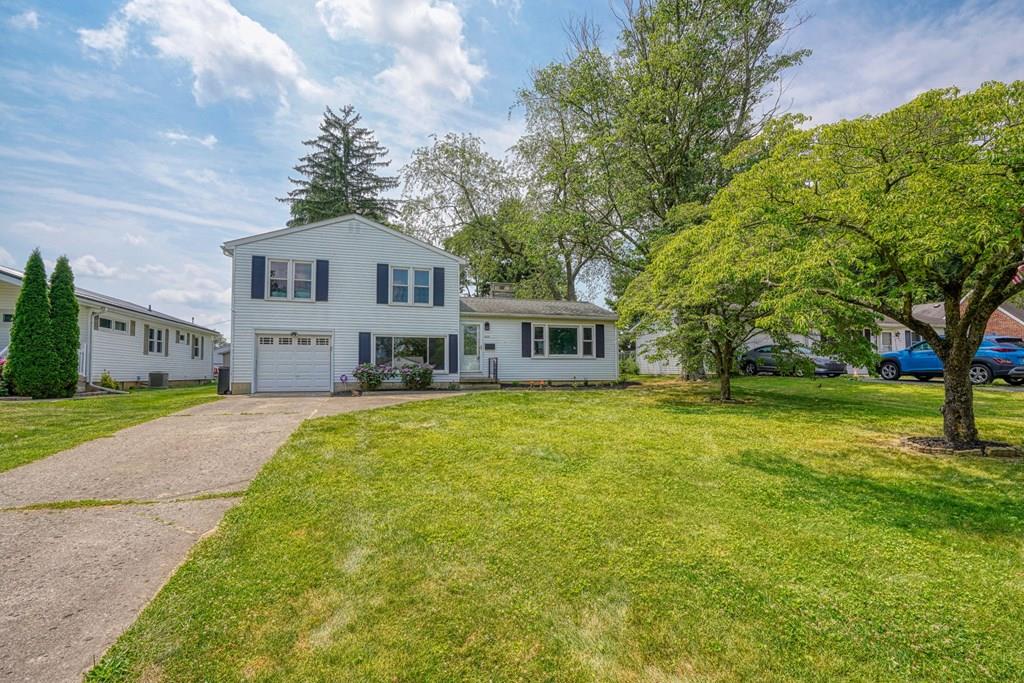494 W 4TH ST Chillicothe OH 45601 Residential
4TH ST
$249,000
1 Photos
About This Property
Welcome to this charming two-story home offering 3 levels of comfortable living space. This 3-bedroom, 1.5-bath residence is perfect for families seeking both space & tranquility. The main floor features a welcoming living area and a kitchen designed for efficiency that adjoins a cozy dining space. Upstairs, you'll find 3 well-sized bedrooms, each with ample closet space & natural light. The lower level provides additional living space perfect for a family room, home office, or playroom, offering versatility to suit your needs. This level also includes half bath & mudroom providing much convenience. One of the highlights of this property is the large, fenced-in backyard, perfect for outdoor activities, gardening, & entertaining where children & pets can play safely. The attached garage adds convenience and additional storage options. Situated in a serene and quiet neighborhood, this home offers a peaceful retreat while being conveniently close to area amenities.
Property Details
| Water | Public |
|---|---|
| Sewer | Public Sewer |
| Exterior | Aluminum Siding |
| Roof | Asphalt |
| Basement |
|
| Garage |
|
| Windows | Double Pane |
| Heat |
|
|---|---|
| Cooling | Central |
| Electric | 200+ Amps |
| Water Heater | Gas |
| Appliances |
|
| Features |
|
Property Facts
3
Bedrooms
1.5
Bathrooms
1,449
Sq Ft
1
Garage
1958
Year Built
508 days
On Market
$172
Price/Sq Ft
Location
Nearby:
Updates as you move map
Loading...
4TH ST, Chillicothe, OH 45601
HERE Maps integration coming soon
4TH ST, Chillicothe, OH 45601
Google Maps integration coming soon
Rooms
Disclaimer:
Room dimensions and visualizations are approximations based on available listing data and are provided for reference purposes only. Actual room sizes, shapes, and configurations may vary. Furniture placement tools are illustrative representations and not to scale. We recommend verifying all measurements and room specifications during an in-person property viewing. These visual aids are intended to help you visualize space usage and are not architectural drawings or guarantees of actual room layouts.
Mortgage Calculator
Estimate your monthly payment
Interested in This Property?
Contact Beth Gerber for more information or to schedule a viewing

