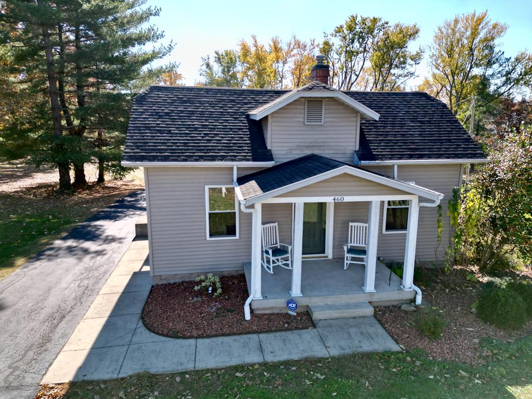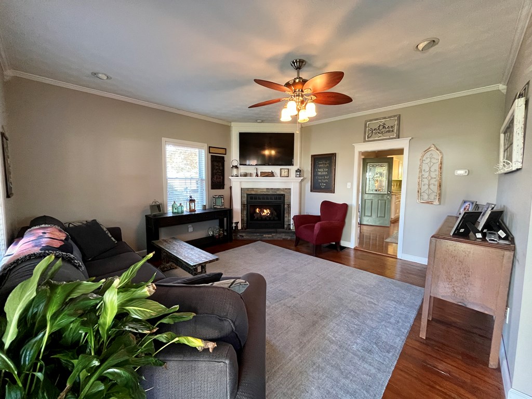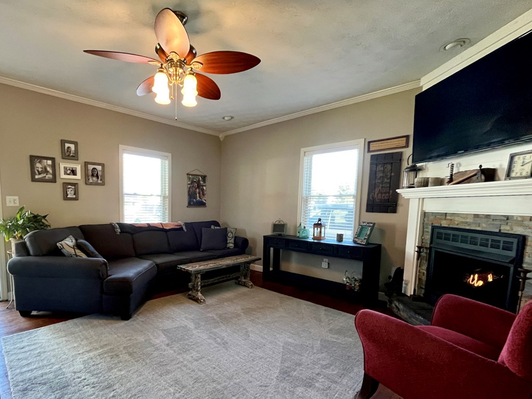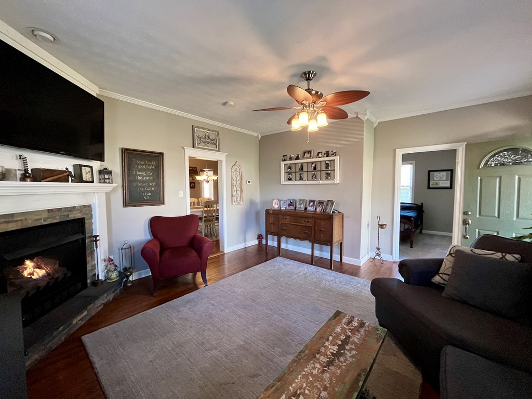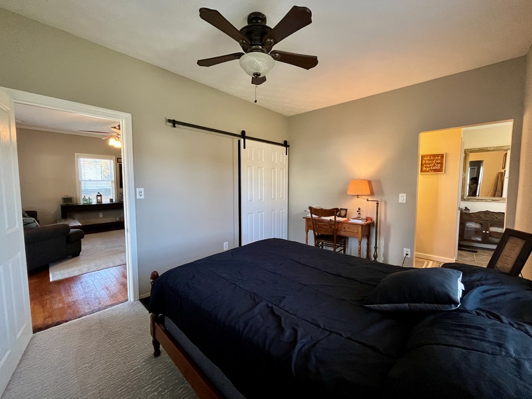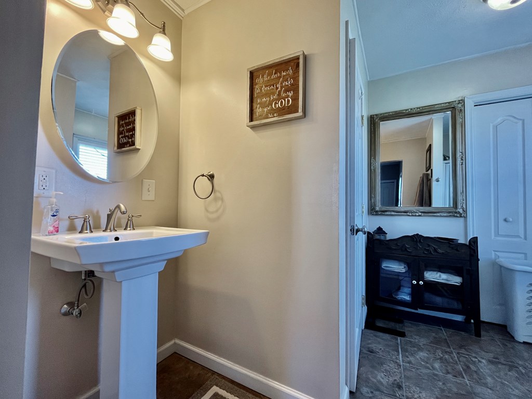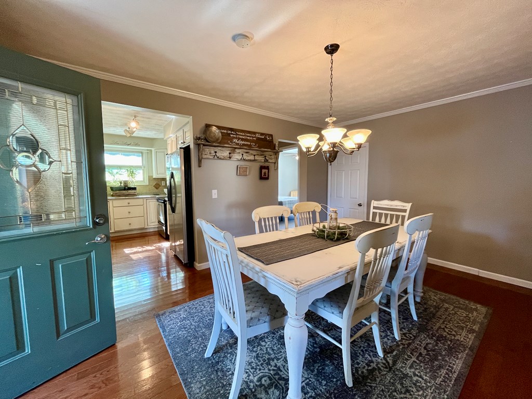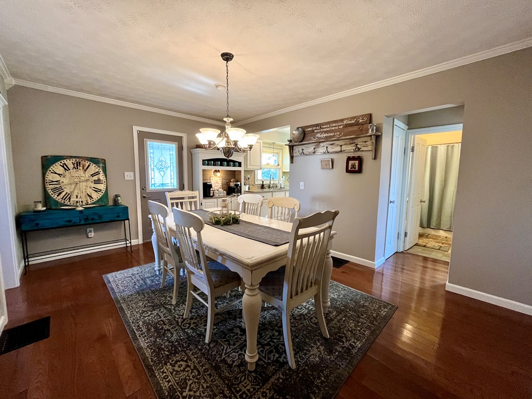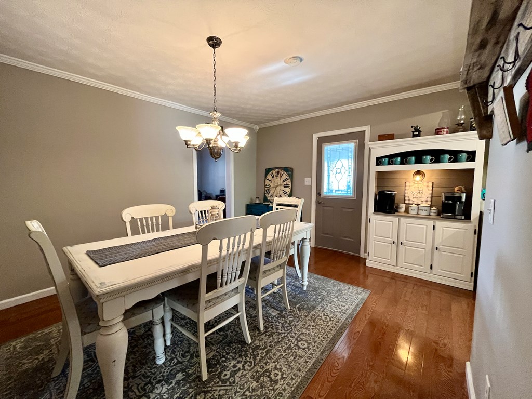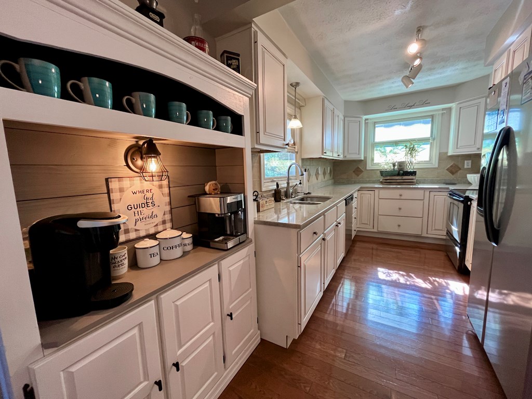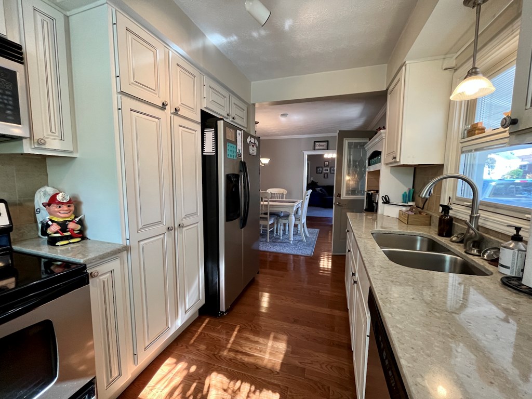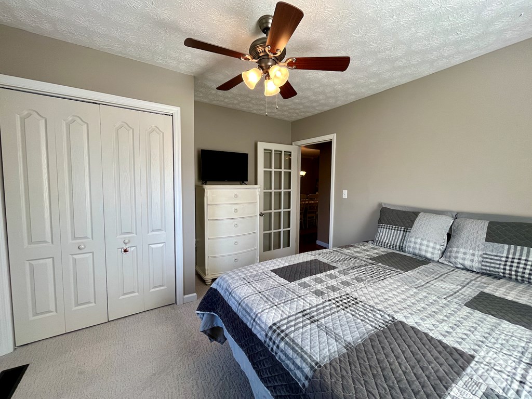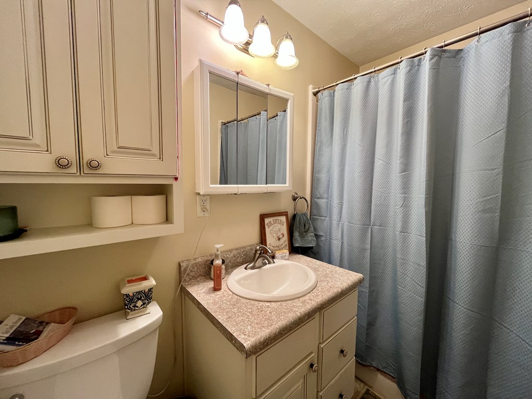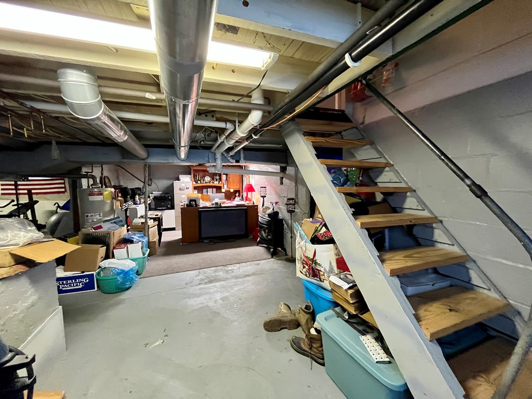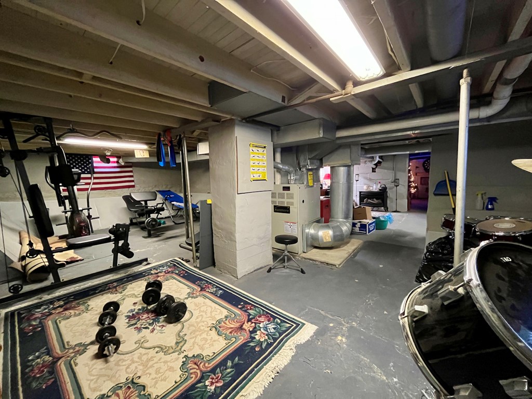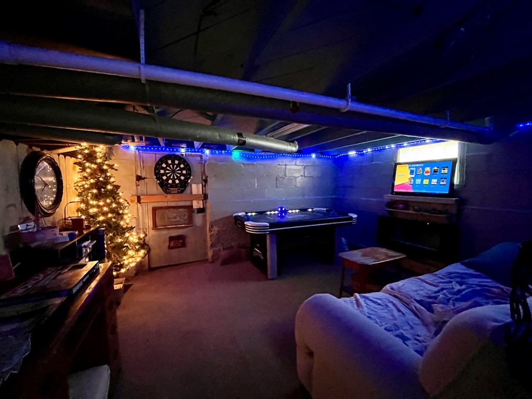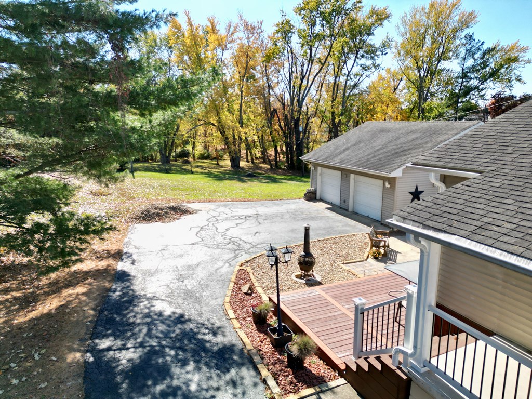460 W 5TH ST Chillicothe OH 45601 Residential
5TH ST
$209,900
17 Photos
About This Property
Charming 1 Story Bungalow style home with a touch of country charm within city limits. This home offers a large double lot lined with a nice tree line, 2 1/2 car garage with open loft, back deck, side private porch with a nice sitting area as well in lower area. Inside you find the kitchen has Quartz counter tops with newer cabinets. Owner created a wonderful gas fireplace (custom built) in the living room for those cold evenings. The owners suite offers full laundry attached along with full bath, second bedroom with another full bath. In the basement you will find a family/rec room with fireplace on the wall, Office area and workout area. This home has so much charm, it is a must see. Garage has own separate 200 amp electric service.
Property Details
| Water | Public |
|---|---|
| Sewer | Public Sewer |
| Exterior | Vinyl Siding |
| Roof | Slate |
| Basement |
|
| Garage | 2 1/2 Car |
| Windows | Double Pane |
| Heat |
|
|---|---|
| Cooling | Heat Pump |
| Electric | 200+ Amps |
| Water Heater | Gas |
| Appliances |
|
| Features |
|
Property Facts
2
Bedrooms
2
Bathrooms
1,044
Sq Ft
2
Garage
1106 days
On Market
$201
Price/Sq Ft
Location
Nearby:
Updates as you move map
Loading...
5TH ST, Chillicothe, OH 45601
HERE Maps integration coming soon
5TH ST, Chillicothe, OH 45601
Google Maps integration coming soon
Rooms & Dimensions
Disclaimer:
Room dimensions and visualizations are approximations based on available listing data and are provided for reference purposes only. Actual room sizes, shapes, and configurations may vary. Furniture placement tools are illustrative representations and not to scale. We recommend verifying all measurements and room specifications during an in-person property viewing. These visual aids are intended to help you visualize space usage and are not architectural drawings or guarantees of actual room layouts.
Mortgage Calculator
Estimate your monthly payment
Interested in This Property?
Contact Beth Gerber for more information or to schedule a viewing


