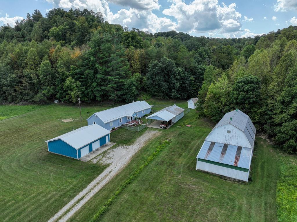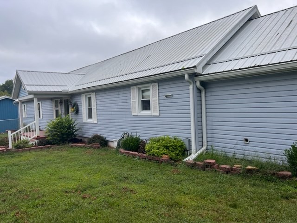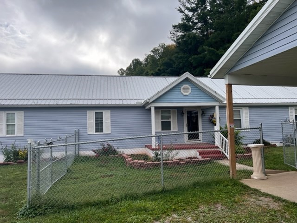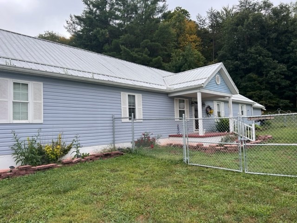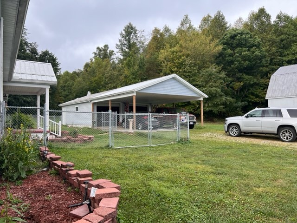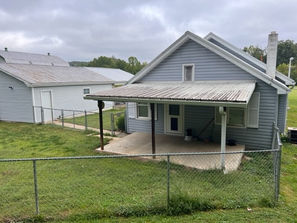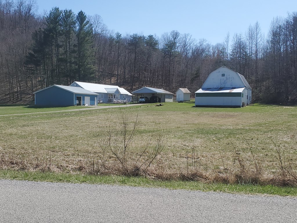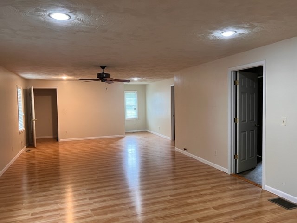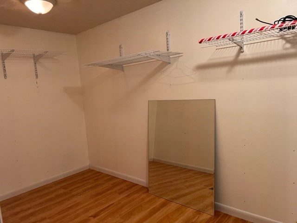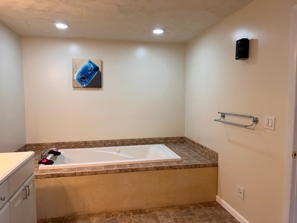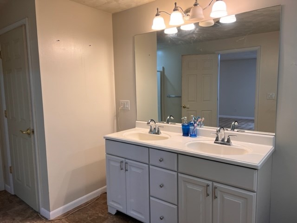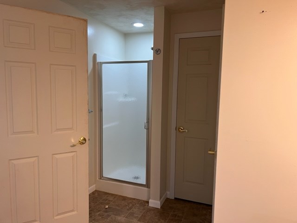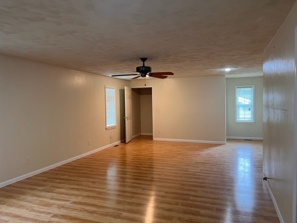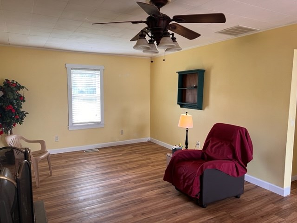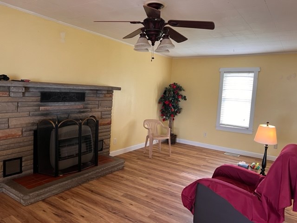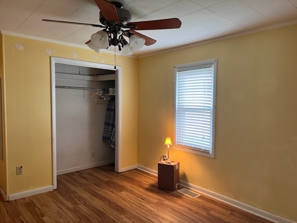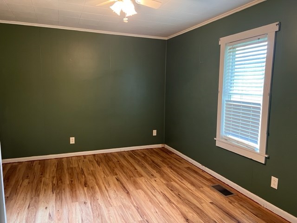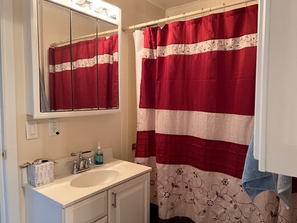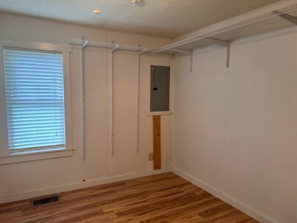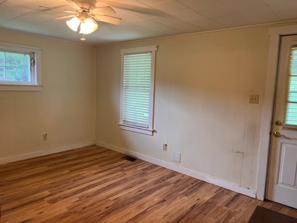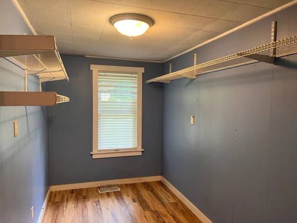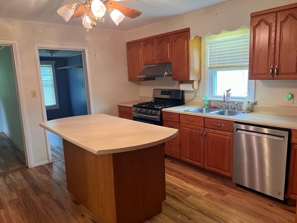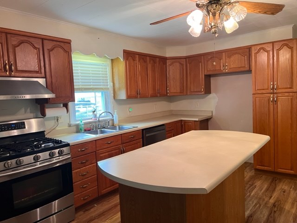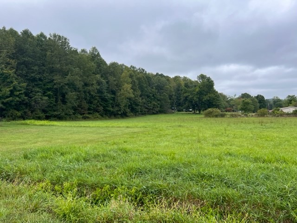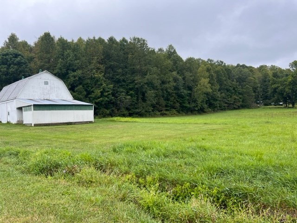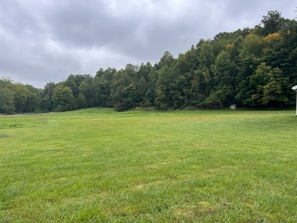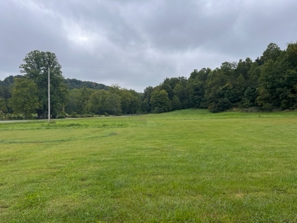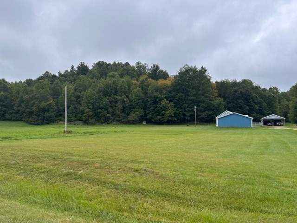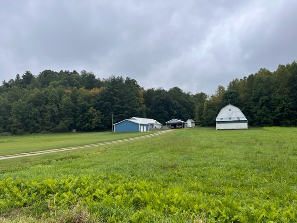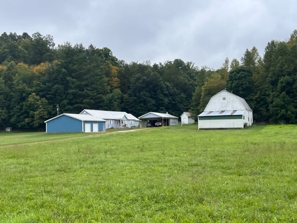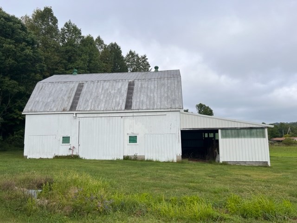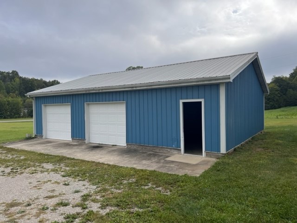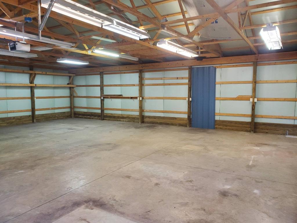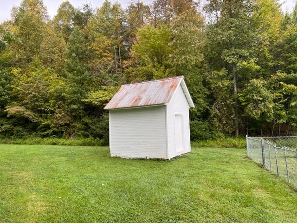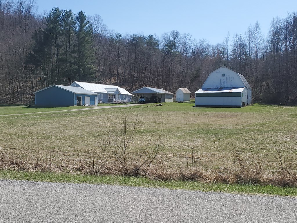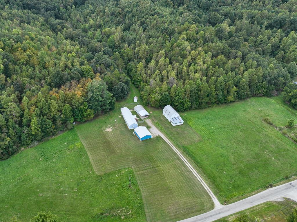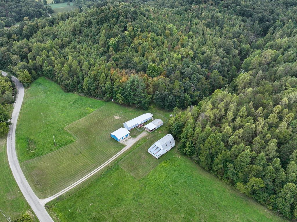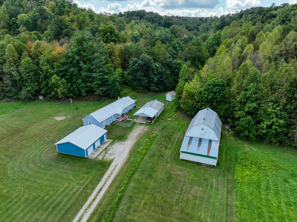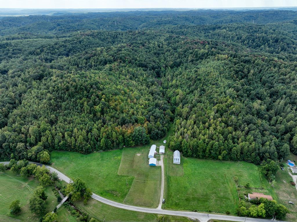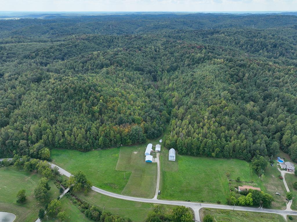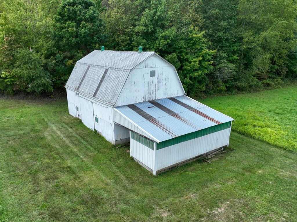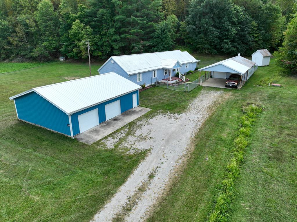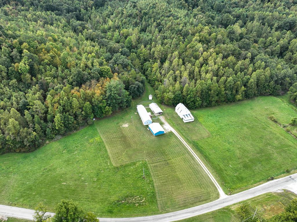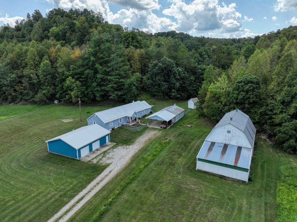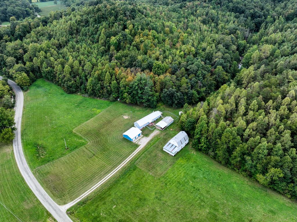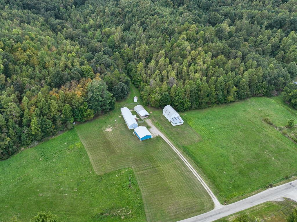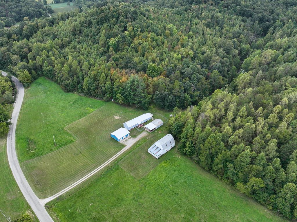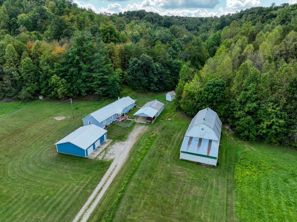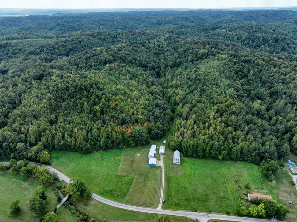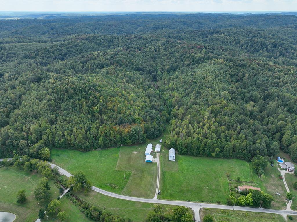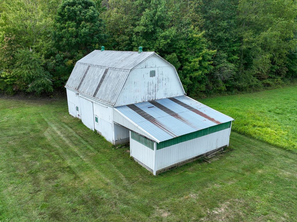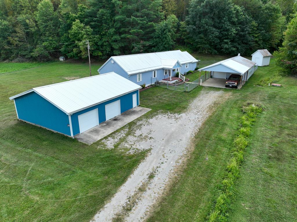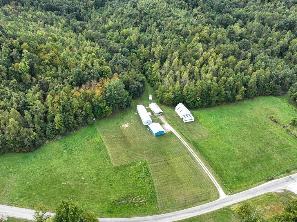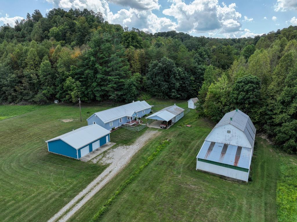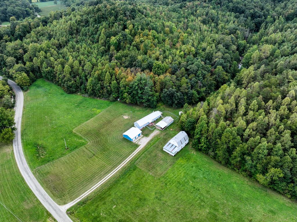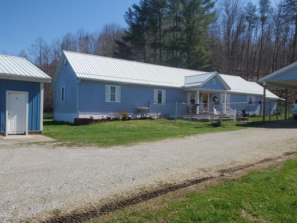4552 Owl Creek Lucasville OH 45648 Residential
Owl Creek
$349,900
58 Photos
About This Property
A property with so many possibilities ! 44 acres with some pasture and some woods. 2 ponds. Large barn with stalls and hayloft. 38x38 pole building garage with concrete and electric. 30x24 garage large enough to park vehicles and still room for your workshop, 2 car carport is attached. Very spacious 1 story home that has been updated throughout. A 720 Sq. Ft. addition was added appr. 10 years ago which contains an oversized owner's suite, large closet, and full bath with jetted tub and separate shower. 2 additional bedrooms share a jack & jill bath. Office/bedroom at the rear of the home with separate entrance. Well appointed kitchen with island and attached dining room. Partial basement great for extra storage. 2 propane forced air furnaces and 2 A/C units. Covered front porch and covered rear porch. 2 separate areas fenced with chainlink fencing. Call for your private showing. Pre-Approved buyers only. Pre-approval letter to be submitted when requesting showings.
Property Details
| Water | Public |
|---|---|
| Sewer |
|
| Exterior | Vinyl Siding |
| Roof | Metal |
| Basement |
|
| Garage |
|
| Windows | Double Pane |
|---|---|
| Heat |
|
| Cooling | Central |
| Water Heater | Electric |
| Appliances |
|
| Features |
|
Property Facts
4
Bedrooms
2
Bathrooms
1,880
Sq Ft
4
Garage
1932
Year Built
791 days
On Market
$186
Price/Sq Ft
Location
Nearby:
Updates as you move map
Loading...
Owl Creek, Lucasville, OH 45648
HERE Maps integration coming soon
Owl Creek, Lucasville, OH 45648
Google Maps integration coming soon
Rooms
Disclaimer:
Room dimensions and visualizations are approximations based on available listing data and are provided for reference purposes only. Actual room sizes, shapes, and configurations may vary. Furniture placement tools are illustrative representations and not to scale. We recommend verifying all measurements and room specifications during an in-person property viewing. These visual aids are intended to help you visualize space usage and are not architectural drawings or guarantees of actual room layouts.
Mortgage Calculator
Estimate your monthly payment
Interested in This Property?
Contact Beth Gerber for more information or to schedule a viewing


