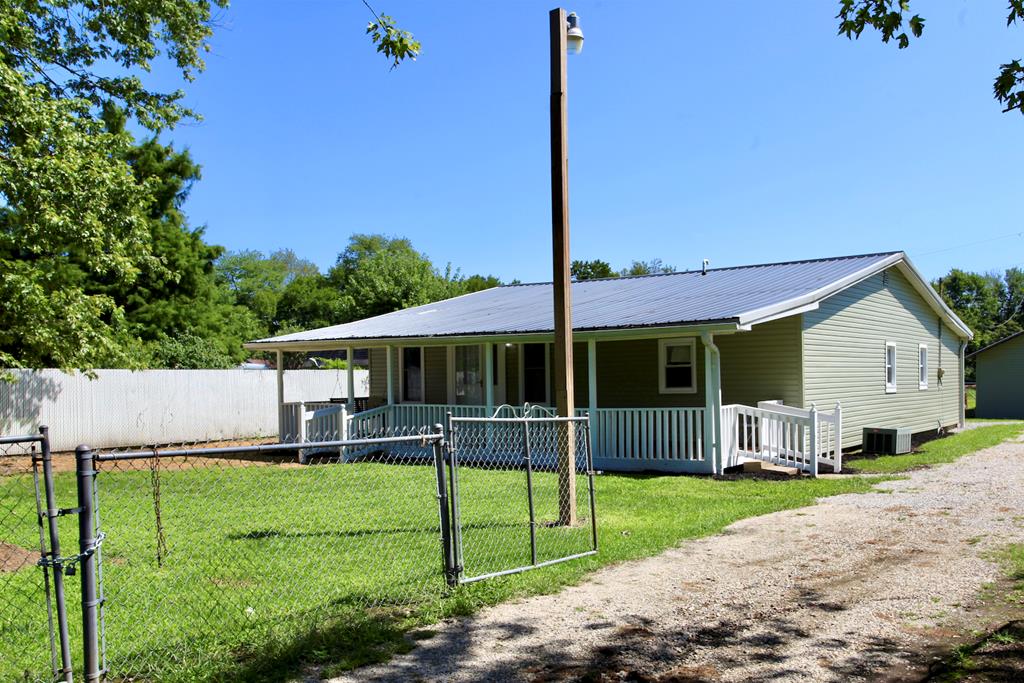44 Darst Road Waverly OH 45690 Residential
Darst Road
$159,900
1 Photos
About This Property
Country setting with the conveniences of Downtown Waverly just minutes away. This recently updated three bedroom two bath home featuring open concept floor plan with large living and dining area that flows directly into the open kitchen. The kitchen offers an abundance of cabinet space and center island. The large built in pantry located just of the kitchen allows additional storage space for all of your kitchen needs. You'll find two recently updated bathrooms and three generously sized bedrooms that offer an ample amount of closet space in each. Enjoy those evening sunsets while swinging on the large front covered porch while sipping a cup of tea. This property not only offers an abundance of living space, it also features an oversized 1 1/2 car garage and large fenced in yard. On the rear of the garage you will find an additional 20X20 add on for additional storage. Call listing agent today to schedule your showing.
Property Details
| Water | Public |
|---|---|
| Sewer | Septic Tank |
| Exterior | Vinyl Siding |
| Roof | Metal |
| Basement | Crawl |
| Garage |
|
| Windows | Double Pane |
| Heat | Forced Air |
|---|---|
| Cooling | Central |
| Electric | 200+ Amps |
| Water Heater | Electric |
| Appliances |
|
| Features |
|
Property Facts
3
Bedrooms
2
Bathrooms
1,548
Sq Ft
1
Garage
1966
Year Built
1542 days
On Market
$103
Price/Sq Ft
Location
Nearby:
Updates as you move map
Loading...
Darst Road, Waverly, OH 45690
HERE Maps integration coming soon
Darst Road, Waverly, OH 45690
Google Maps integration coming soon
Rooms & Dimensions
Disclaimer:
Room dimensions and visualizations are approximations based on available listing data and are provided for reference purposes only. Actual room sizes, shapes, and configurations may vary. Furniture placement tools are illustrative representations and not to scale. We recommend verifying all measurements and room specifications during an in-person property viewing. These visual aids are intended to help you visualize space usage and are not architectural drawings or guarantees of actual room layouts.
Mortgage Calculator
Estimate your monthly payment
Interested in This Property?
Contact Beth Gerber for more information or to schedule a viewing

