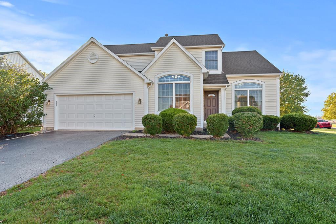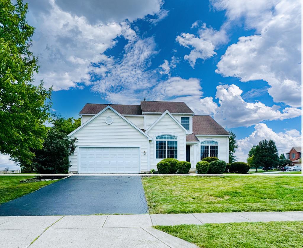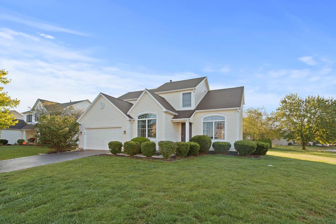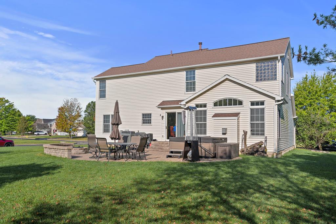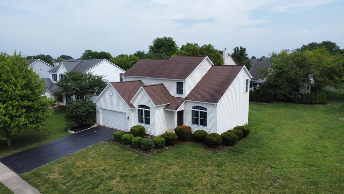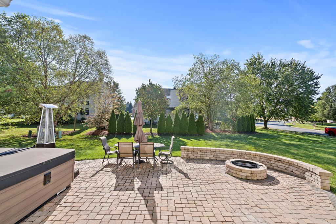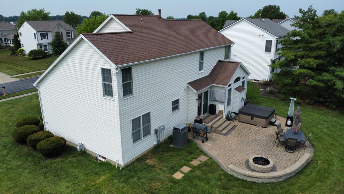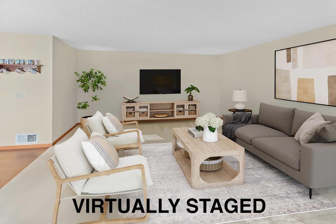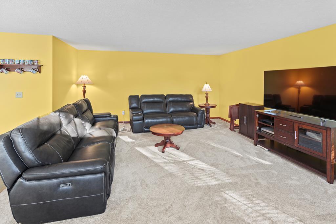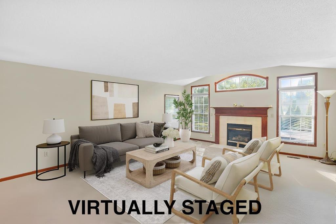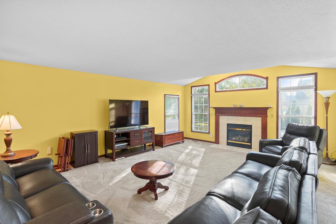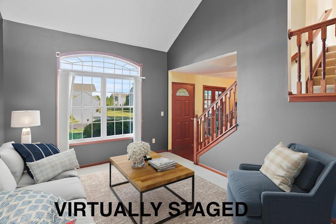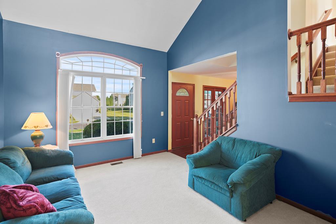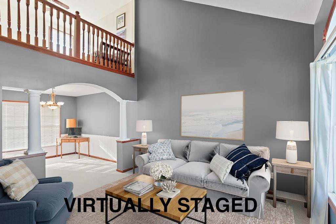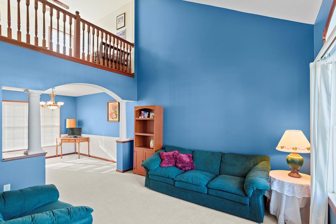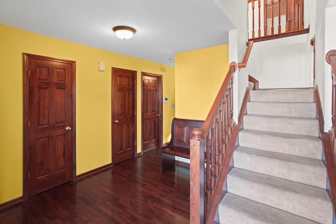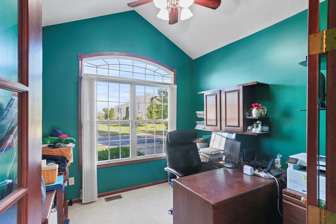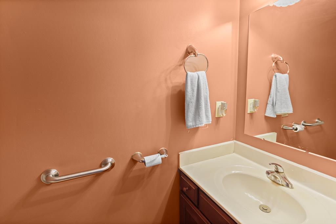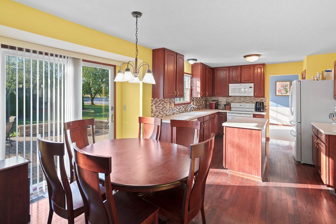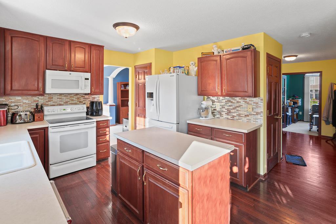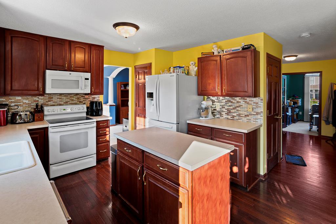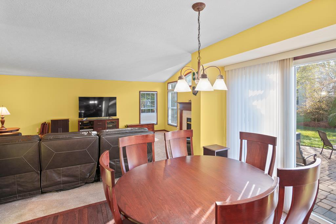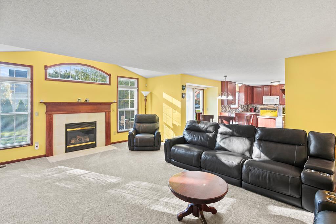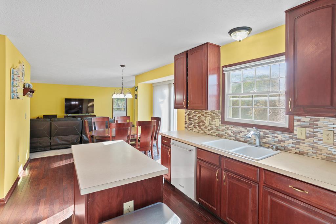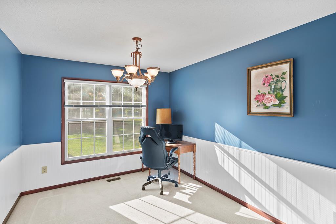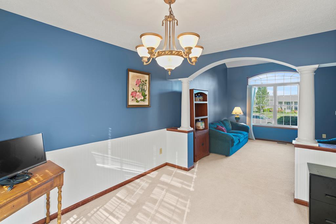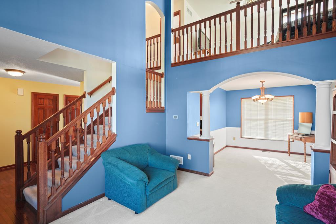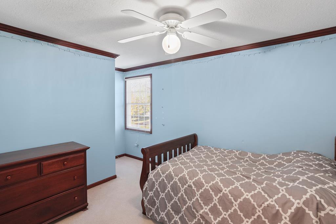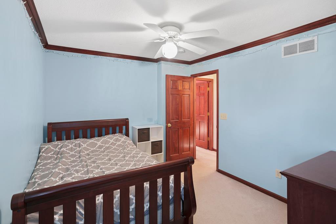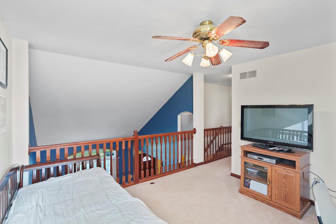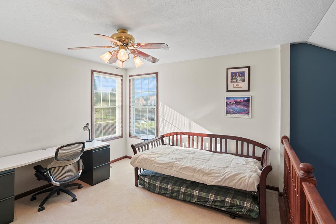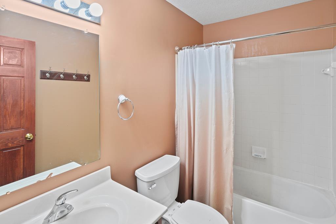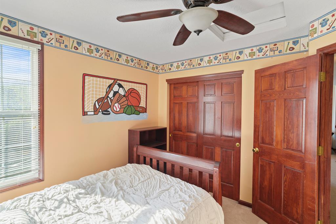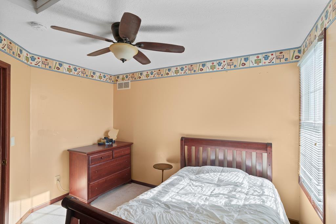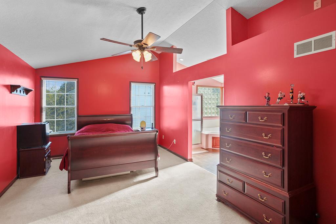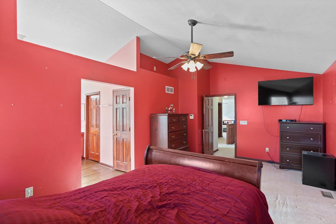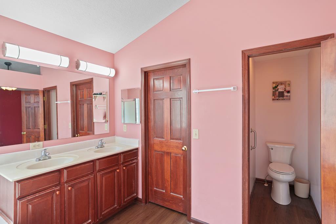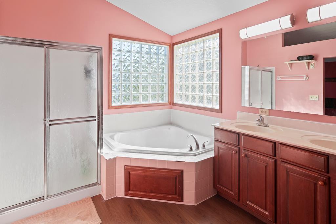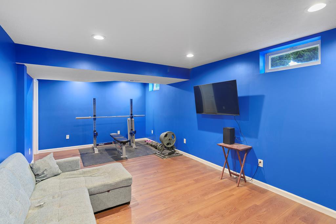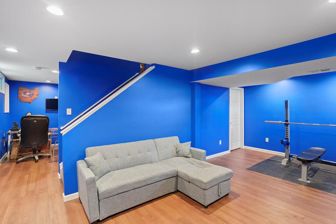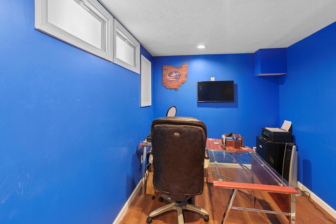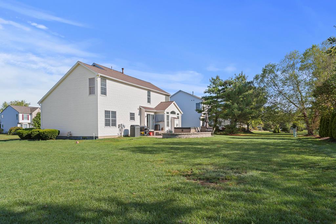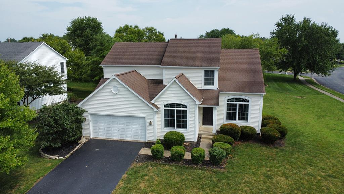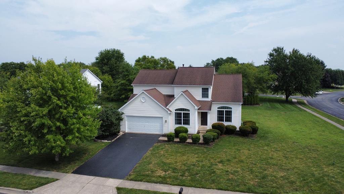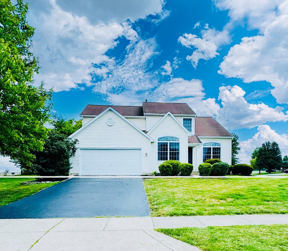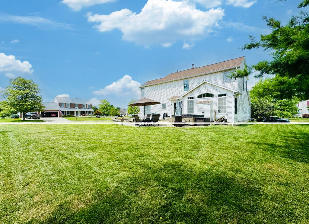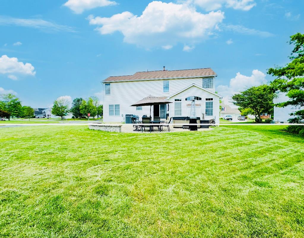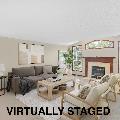4399 Marilyn Drive Lewis Center OH 43035 Residential
Marilyn Drive
$468,000
48 Photos
About This Property
Welcome to this 3 bed, 3 bath home with 2,239 sq ft of living space, perfectly set on a desirable corner lot. The open-concept kitchen and living room create a warm, inviting atmosphere ideal for everyday living and entertaining. A spacious primary suite, two additional bedrooms, and three baths offer comfort and convenience for the whole family. The mostly finished basement adds versatile space for a family room, game room, or office. Step outside to a large back patio—perfect for gatherings, grilling, or relaxing evenings. The expansive yard provides room to play, garden, or host, while the underground dog fence keeps pets safe and secure. With its combination of functionality, charm, and modern flow, this home offers the perfect blend of indoor and outdoor living. Don't miss the chance to make this corner-lot gem yours! Seller is offering $5,000 in concessions for any updates that someone may desire!
Property Details
| Water | Public |
|---|---|
| Sewer | Public Sewer |
| Exterior | Vinyl Siding |
| Roof | Asphalt |
| Basement | Partial |
| Garage | 2 Car |
| Windows | Double Pane |
|---|---|
| Heat |
|
| Cooling | Central |
| Electric | 200+ Amps |
| Water Heater | Gas |
| Appliances |
|
Property Facts
3
Bedrooms
2.5
Bathrooms
2,239
Sq Ft
2
Garage
2000
Year Built
0.30
Acres
16 days
On Market
$209
Price/Sq Ft
Location
Nearby:
Updates as you move map
Loading...
Marilyn Drive, Lewis Center, OH 43035
HERE Maps integration coming soon
Marilyn Drive, Lewis Center, OH 43035
Google Maps integration coming soon
Rooms
Disclaimer:
Room dimensions and visualizations are approximations based on available listing data and are provided for reference purposes only. Actual room sizes, shapes, and configurations may vary. Furniture placement tools are illustrative representations and not to scale. We recommend verifying all measurements and room specifications during an in-person property viewing. These visual aids are intended to help you visualize space usage and are not architectural drawings or guarantees of actual room layouts.
Mortgage Calculator
Estimate your monthly payment
Interested in This Property?
Contact Beth Gerber for more information or to schedule a viewing


