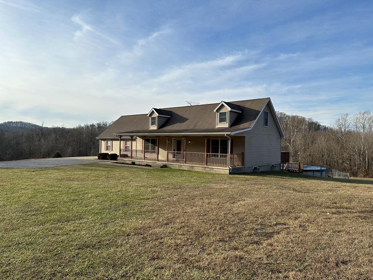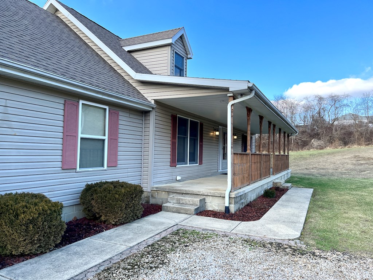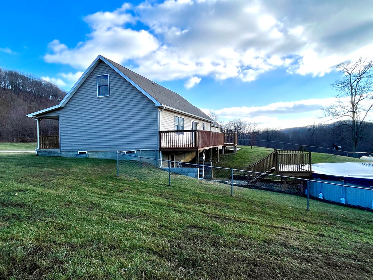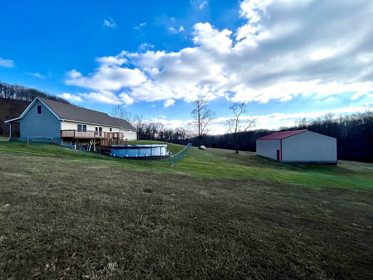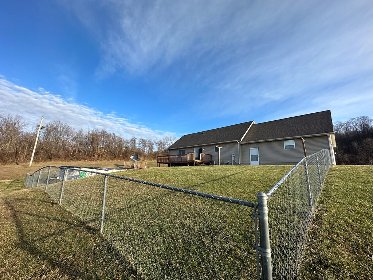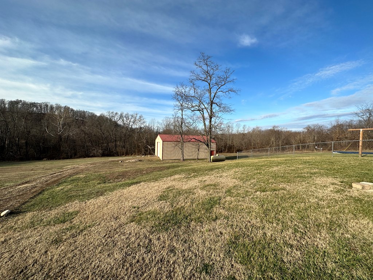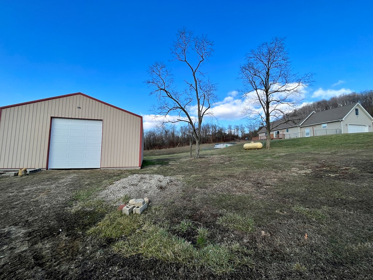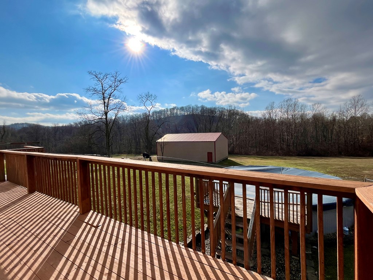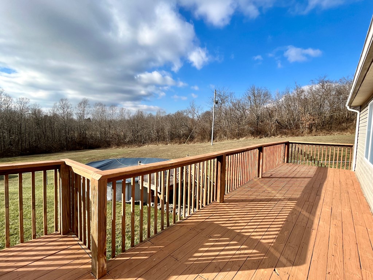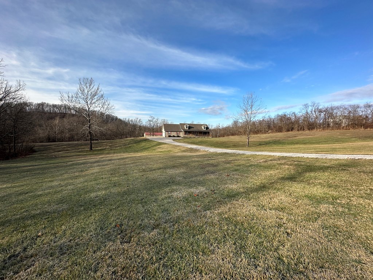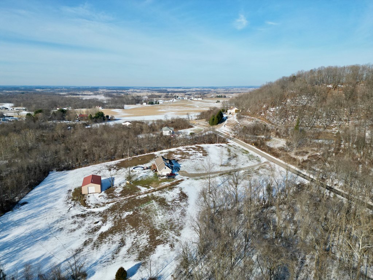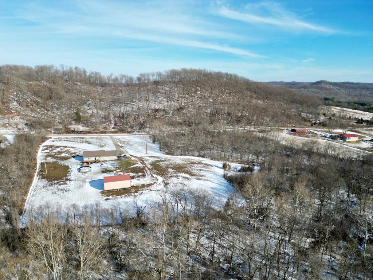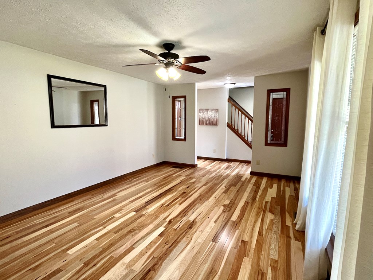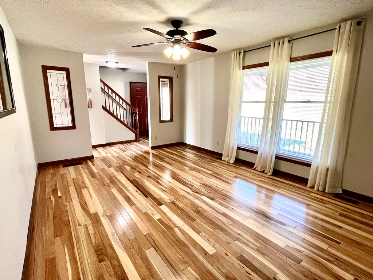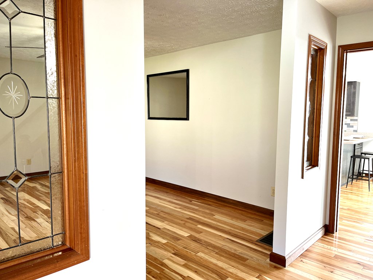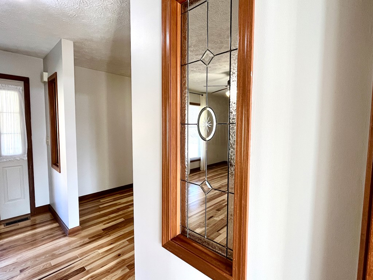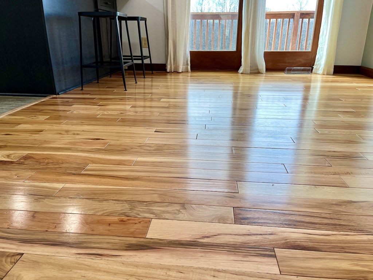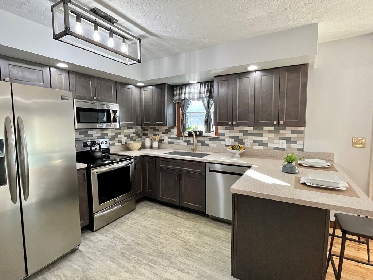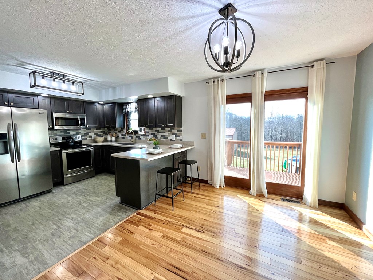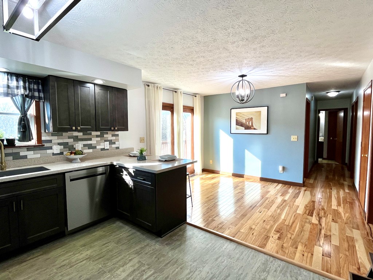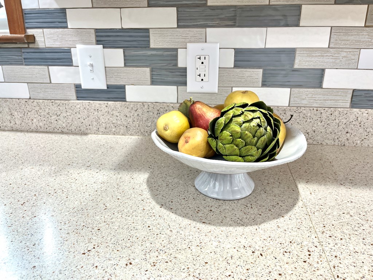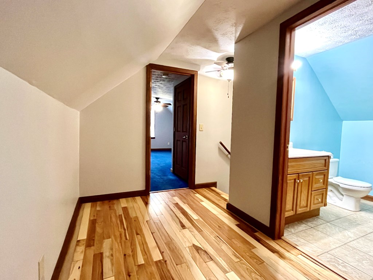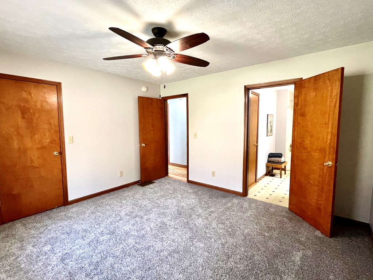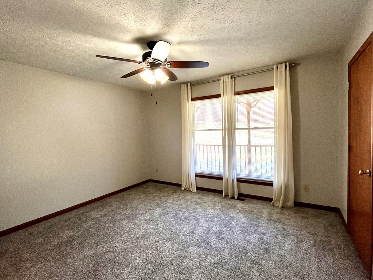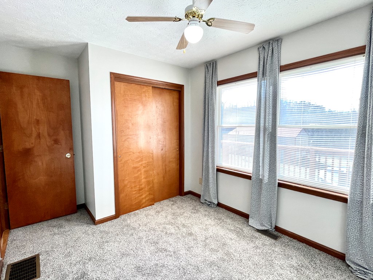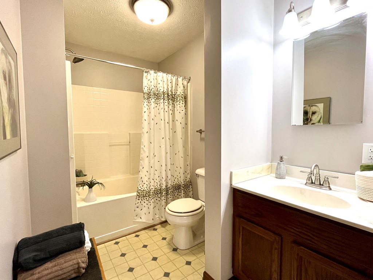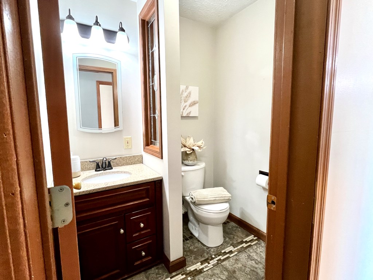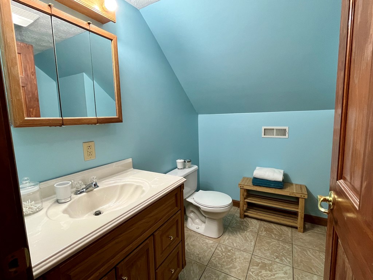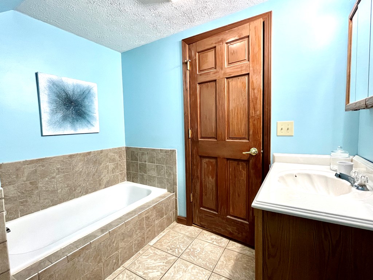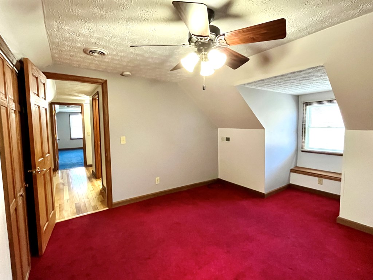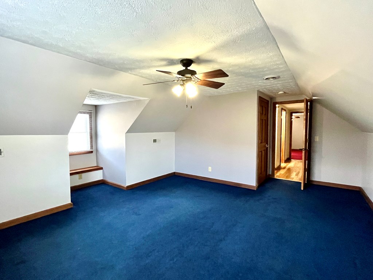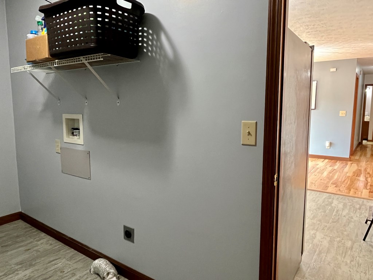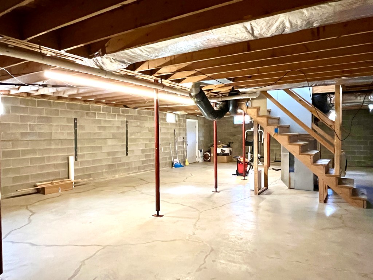432 Thornton Spung Road Kingston OH 45644 Residential
Thornton Spung Road
$420,000
33 Photos
About This Property
Welcome to this lovely home nestled on 10 partially wooded acres. This home offers 4 bedrooms and 2.5 bath and is located in the Zane Trace school district. It is move-in ready and has nearly 1,800 sq ft of living space on the first and second floors. Additionally, there is a full unfinished walkout basement, ready for you to customize to your needs. You'll find beautiful Hickory hardwood floors throughout some of the first and second floors, as well as new carpet. The home is freshly painted and comes equipped with stainless steel kitchen appliances. Both the primary suite and laundry room are on the main level. The 2nd story bedrooms are very spacious and are separated by an alcove perfect for a reading nook, home office, play or gaming area. Several additional bonuses to this property include a 50 x 32 pole barn, an above ground pool, and a covered front porch that spans the length of the house with a beautiful view. Call today to schedule your private tour.
Property Details
| Water | Public |
|---|---|
| Sewer | Aeration Tank |
| Exterior | Vinyl Siding |
| Roof | Asphalt |
| Basement |
|
| Garage |
|
| Windows | Double Pane |
| Heat |
|
|---|---|
| Cooling | Central |
| Electric | 200+ Amps |
| Water Heater | Electric |
| Appliances |
|
| Features |
|
Property Facts
4
Bedrooms
2.5
Bathrooms
1,794
Sq Ft
2
Garage
1998
Year Built
1035 days
On Market
$234
Price/Sq Ft
Location
Nearby:
Updates as you move map
Loading...
Thornton Spung Road, Kingston, OH 45644
HERE Maps integration coming soon
Thornton Spung Road, Kingston, OH 45644
Google Maps integration coming soon
Rooms & Dimensions
Disclaimer:
Room dimensions and visualizations are approximations based on available listing data and are provided for reference purposes only. Actual room sizes, shapes, and configurations may vary. Furniture placement tools are illustrative representations and not to scale. We recommend verifying all measurements and room specifications during an in-person property viewing. These visual aids are intended to help you visualize space usage and are not architectural drawings or guarantees of actual room layouts.
Mortgage Calculator
Estimate your monthly payment
Interested in This Property?
Contact Beth Gerber for more information or to schedule a viewing


