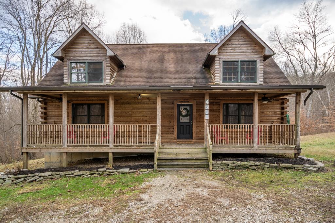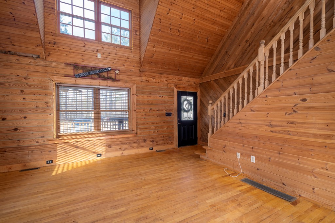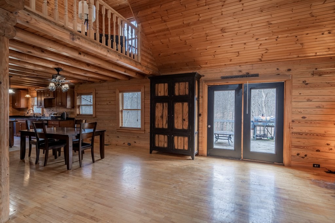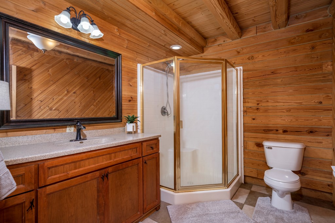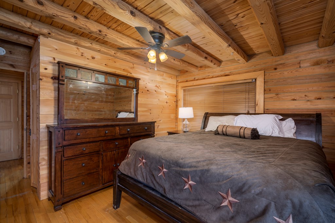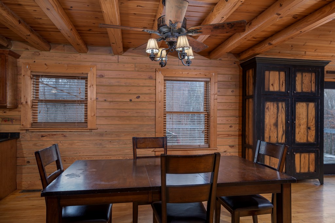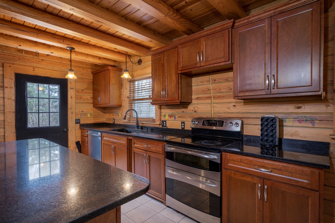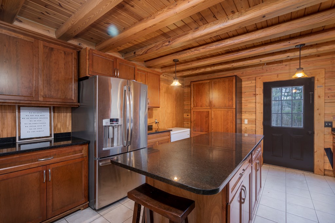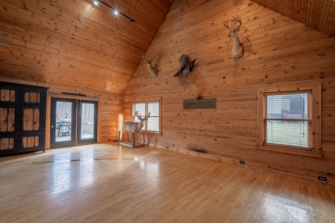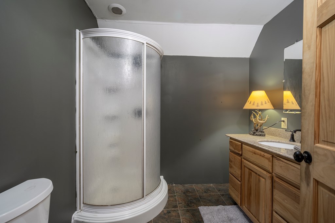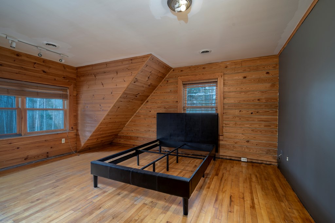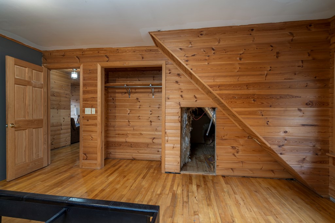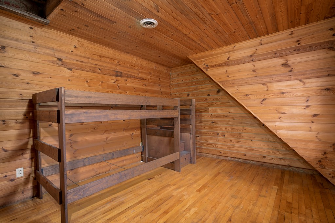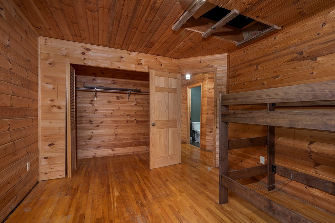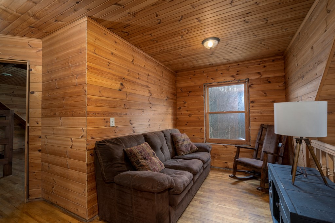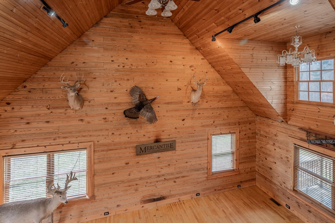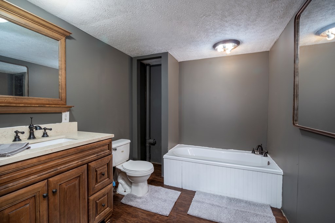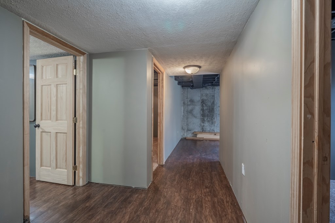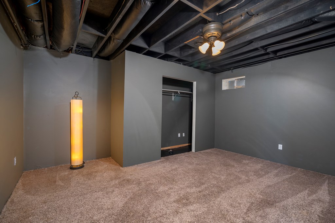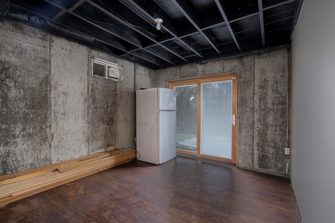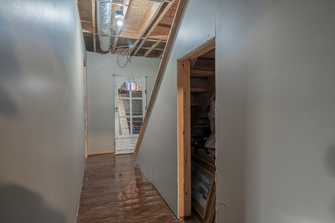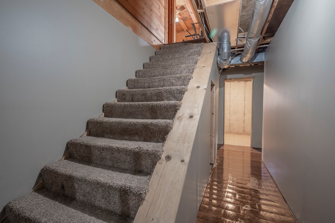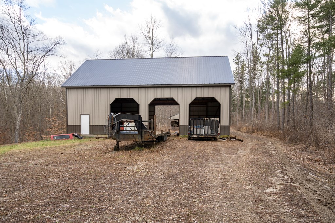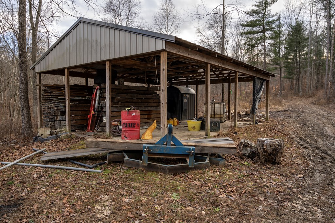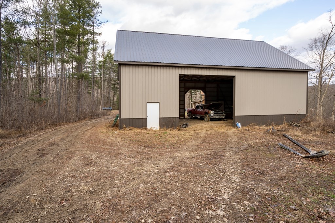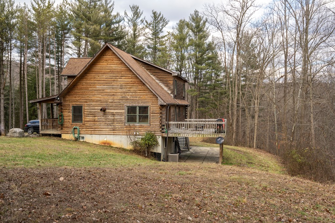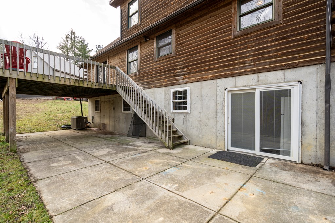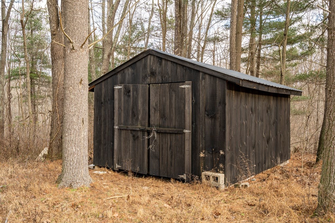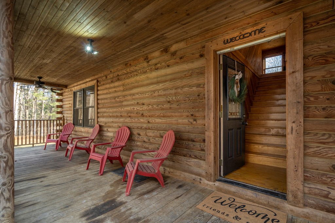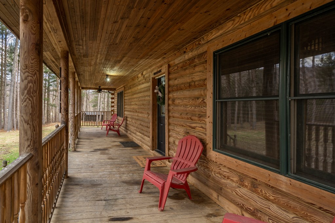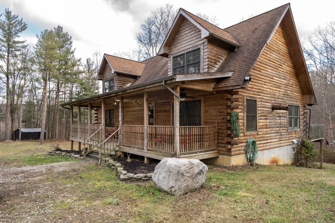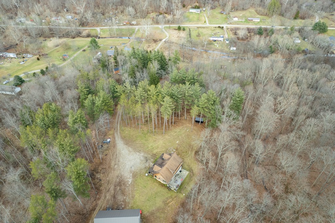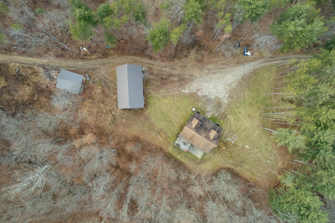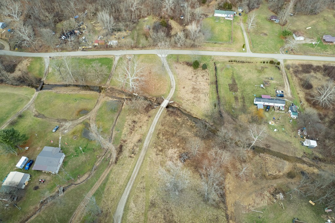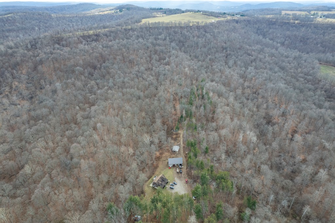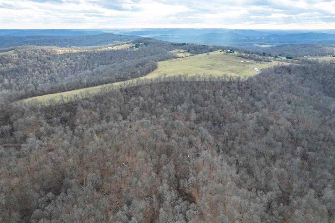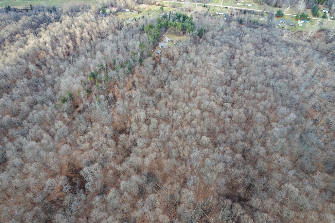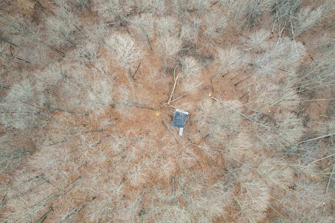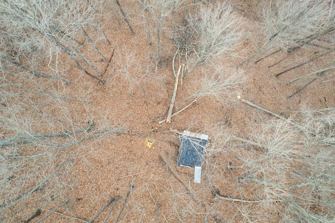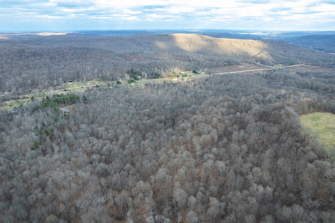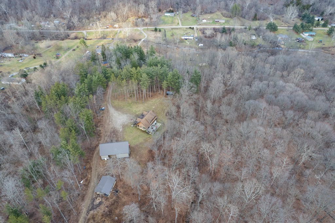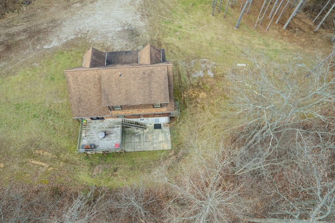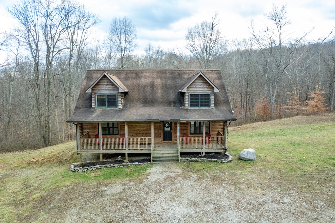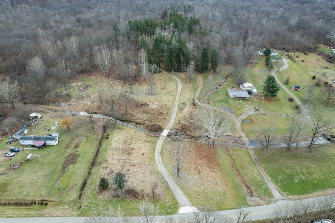4280 Upper Twin South Salem OH 45681 Residential
Upper Twin
$420,000
46 Photos
About This Property
Incredible opportunity, Rare & hard to find cabin uniquely situated on 61.97 for the ultimate private setting. This 6-bedroom, 3 full bath home designed to accommodate a large family or a smaller one that wants to spread out. The main level has an open concept, high ceilings, and an abundance of windows, so the home feels fresh and airy. The dining room, living room, and kitchen are connected, and the kitchen is open and spacious, making entertaining easy. This home has no shortage of places to entertain and enjoy the outdoors, including a partially finished basement. The home features gorgeous hardwood floors and walls throughout. The vaulted living room ceiling adds to the openness of the home. The property has 2 septic tanks and 3 wells, along with 900 linear ft of logs that could build a small addition to the home. There is also a 32x60 building that was built in 2018. This is a must see.
Property Details
| Water |
|
|---|---|
| Sewer | Septic Tank |
| Exterior | Log |
| Roof | Asphalt |
| Basement |
|
| Garage | None |
| Windows | Double Pane |
| Heat |
|
|---|---|
| Cooling | Central |
| Electric | 200+ Amps |
| Water Heater | Electric |
| Appliances |
|
| Features |
|
Property Facts
3
Bedrooms
2
Bathrooms
1,232
Sq Ft
2001
Year Built
1054 days
On Market
$341
Price/Sq Ft
Location
Nearby:
Updates as you move map
Loading...
Upper Twin, South Salem, OH 45681
HERE Maps integration coming soon
Upper Twin, South Salem, OH 45681
Google Maps integration coming soon
Rooms & Dimensions
Disclaimer:
Room dimensions and visualizations are approximations based on available listing data and are provided for reference purposes only. Actual room sizes, shapes, and configurations may vary. Furniture placement tools are illustrative representations and not to scale. We recommend verifying all measurements and room specifications during an in-person property viewing. These visual aids are intended to help you visualize space usage and are not architectural drawings or guarantees of actual room layouts.
Mortgage Calculator
Estimate your monthly payment
Interested in This Property?
Contact Beth Gerber for more information or to schedule a viewing


