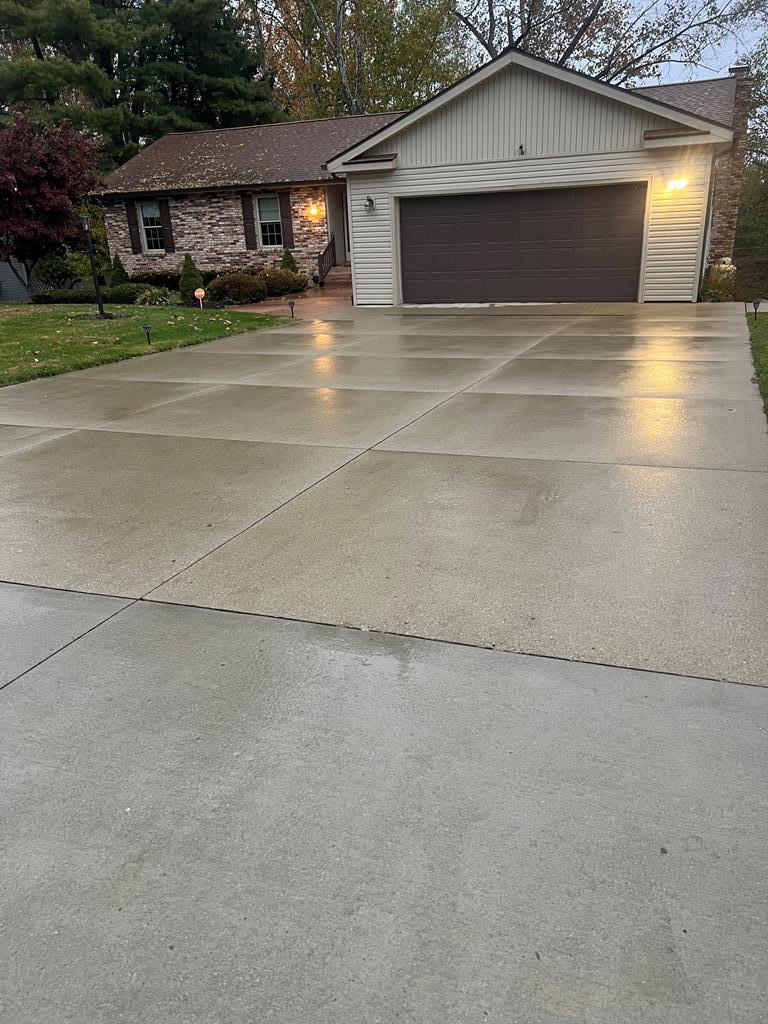42 Applewood Drive Chillicothe OH 45601 Residential
Applewood Drive
$329,900
1 Photos
About This Property
Welcome to this stunning Hesswood home with versatile living spaces. The home was well cared for and this beautifully maintained 3 bedroom, 2.5 bath residence, perfectly designed for modern life and entertaining! The main level boasts distinct and sophisticated areas, including a formal living Room and separate dining room, ideal for hosting. The heart of the home is the cozy family room, centered around a beautiful gas fireplace—perfect for relaxing evenings. Upstairs, the private primary bedroom features a dedicated ensuite bathroom, offering a quiet retreat. A major highlight is the finished lower level, providing a huge bonus space for a media room, home gym, or play area. Plus, you get an incredible 675 square feet of storage space, ensuring a clutter-free environment. The recently updated kitchen is next level, with too many features to list here. This home offers elegance, comfort, and unmatched practicality! Don't miss this exceptional opportunity. Schedule your showing today!
Property Details
| Water | Public |
|---|---|
| Sewer | Public Sewer |
| Exterior |
|
| Roof | Asphalt |
| Basement |
|
| Garage | 2 Car |
| Windows | Double Pane |
| Heat |
|
|---|---|
| Cooling | Central |
| Electric | 200+ Amps |
| Water Heater | Electric |
| Appliances |
|
| Features |
|
Property Facts
3
Bedrooms
2.5
Bathrooms
3,045
Sq Ft
2
Garage
1979
Year Built
9 days
On Market
$108
Price/Sq Ft
Location
Nearby:
Updates as you move map
Loading...
Applewood Drive, Chillicothe, OH 45601
HERE Maps integration coming soon
Applewood Drive, Chillicothe, OH 45601
Google Maps integration coming soon
Rooms
Disclaimer:
Room dimensions and visualizations are approximations based on available listing data and are provided for reference purposes only. Actual room sizes, shapes, and configurations may vary. Furniture placement tools are illustrative representations and not to scale. We recommend verifying all measurements and room specifications during an in-person property viewing. These visual aids are intended to help you visualize space usage and are not architectural drawings or guarantees of actual room layouts.
Mortgage Calculator
Estimate your monthly payment
Interested in This Property?
Contact Beth Gerber for more information or to schedule a viewing


