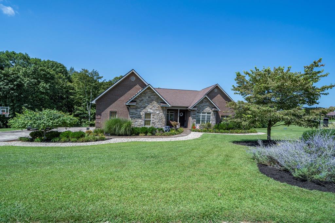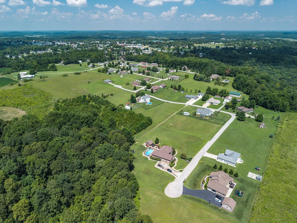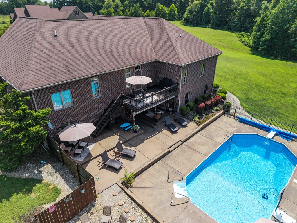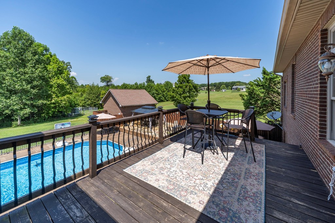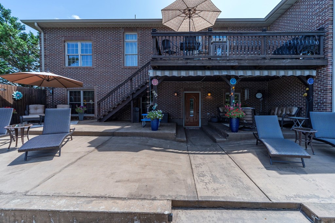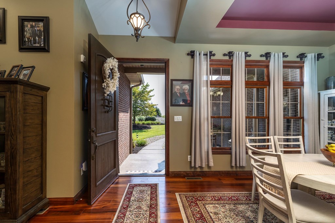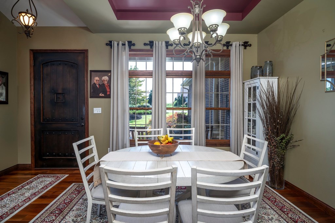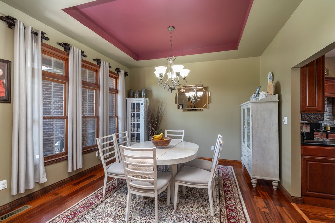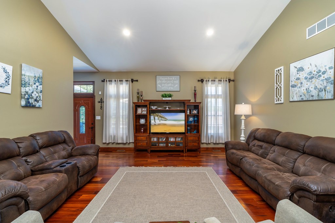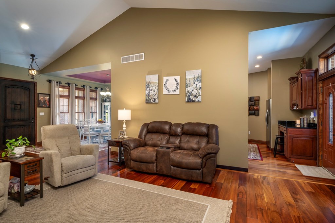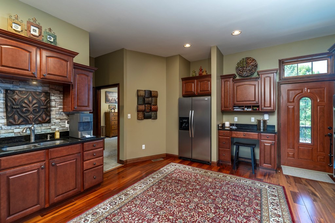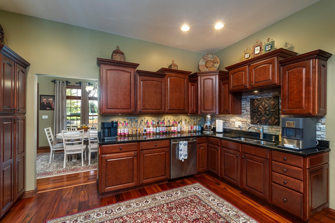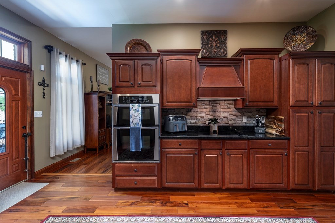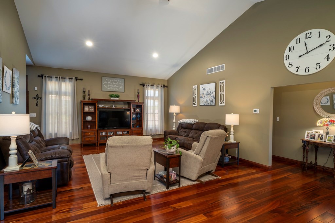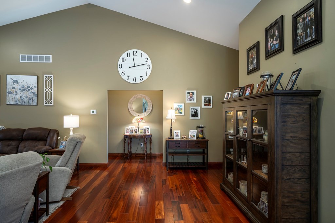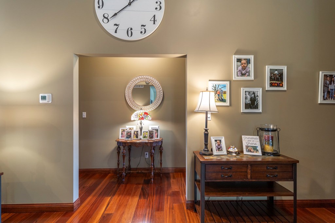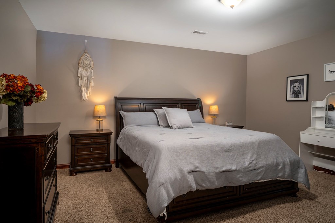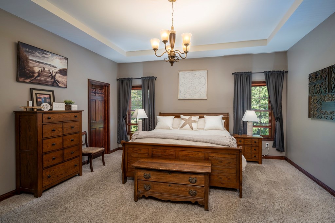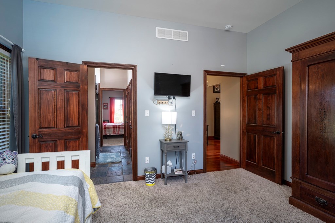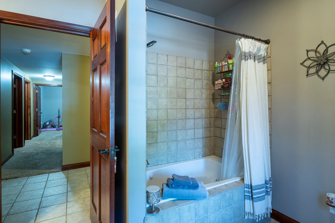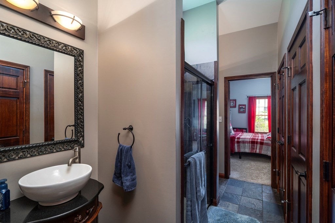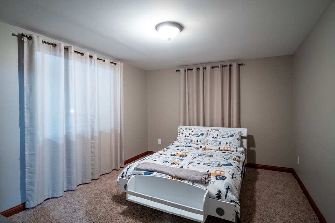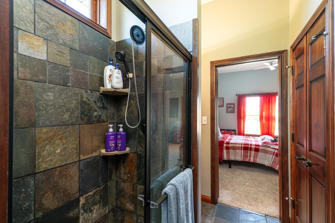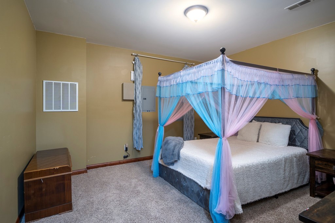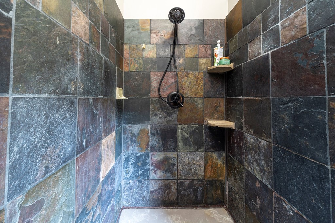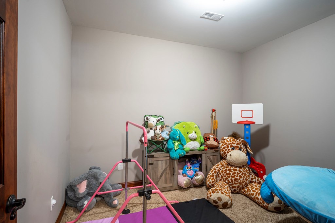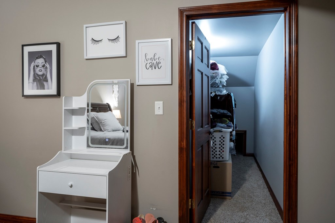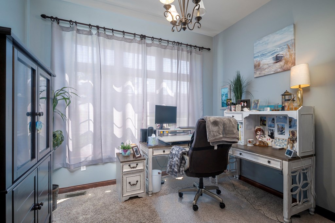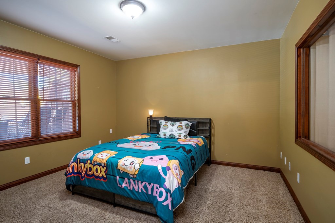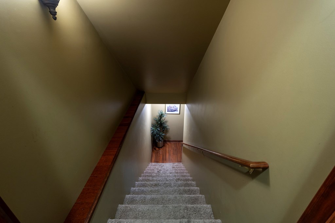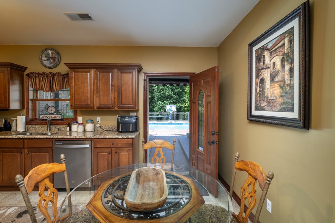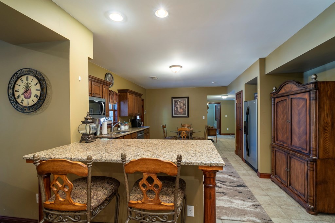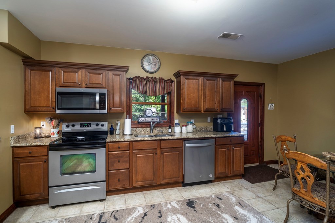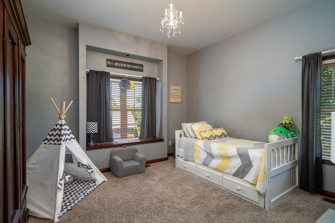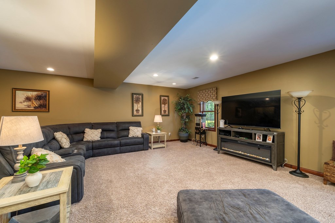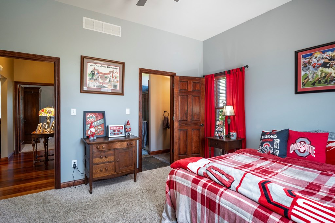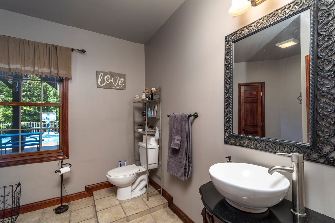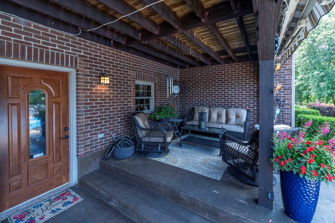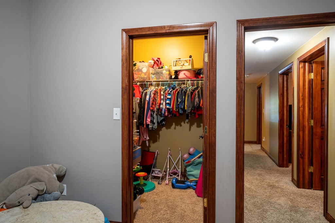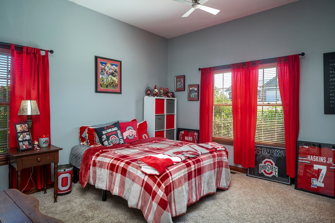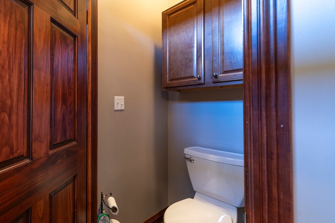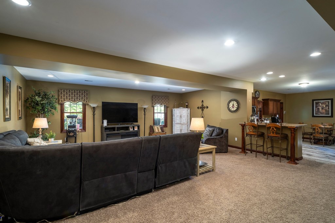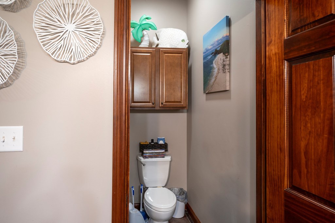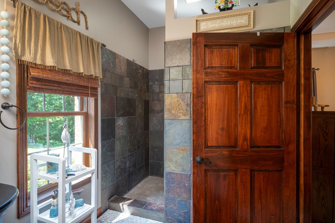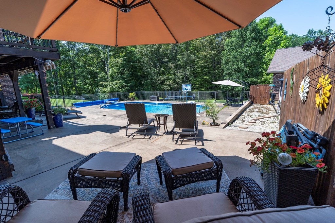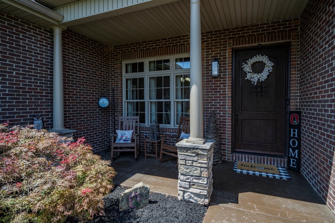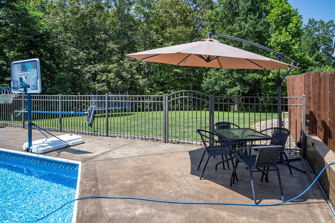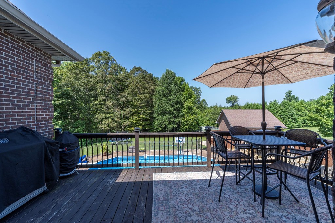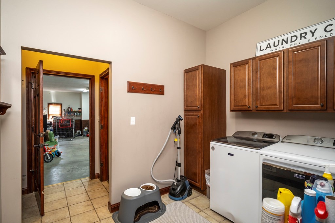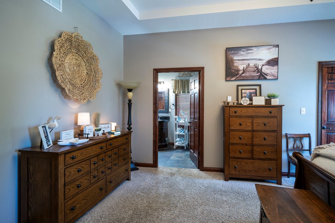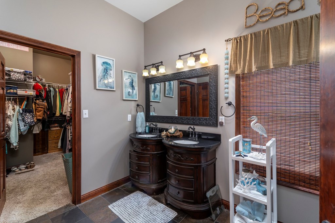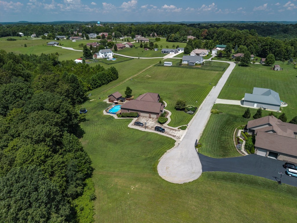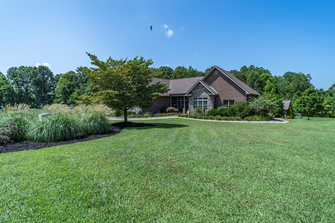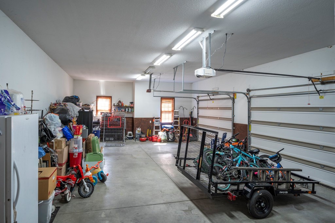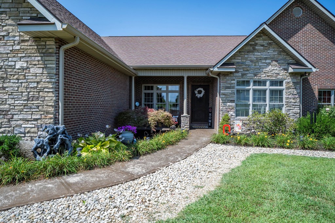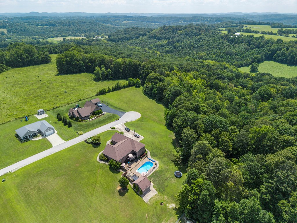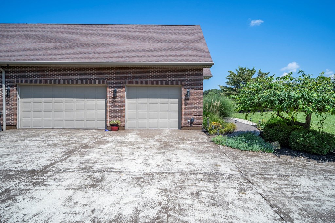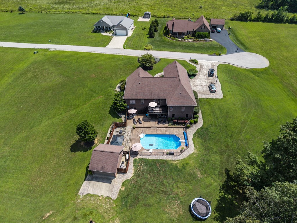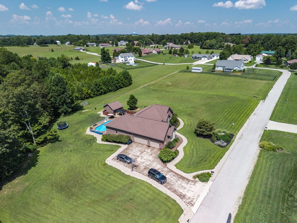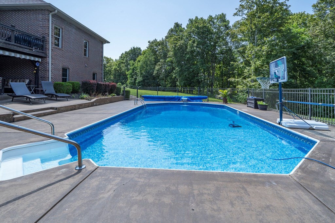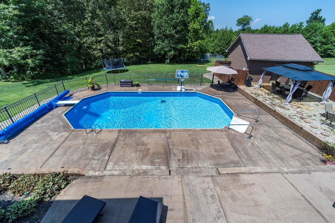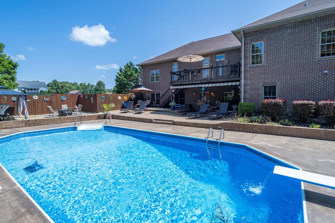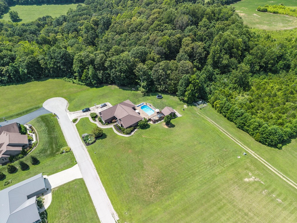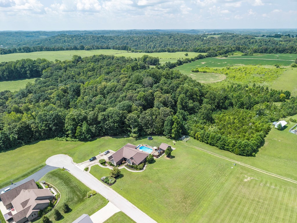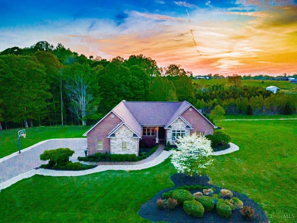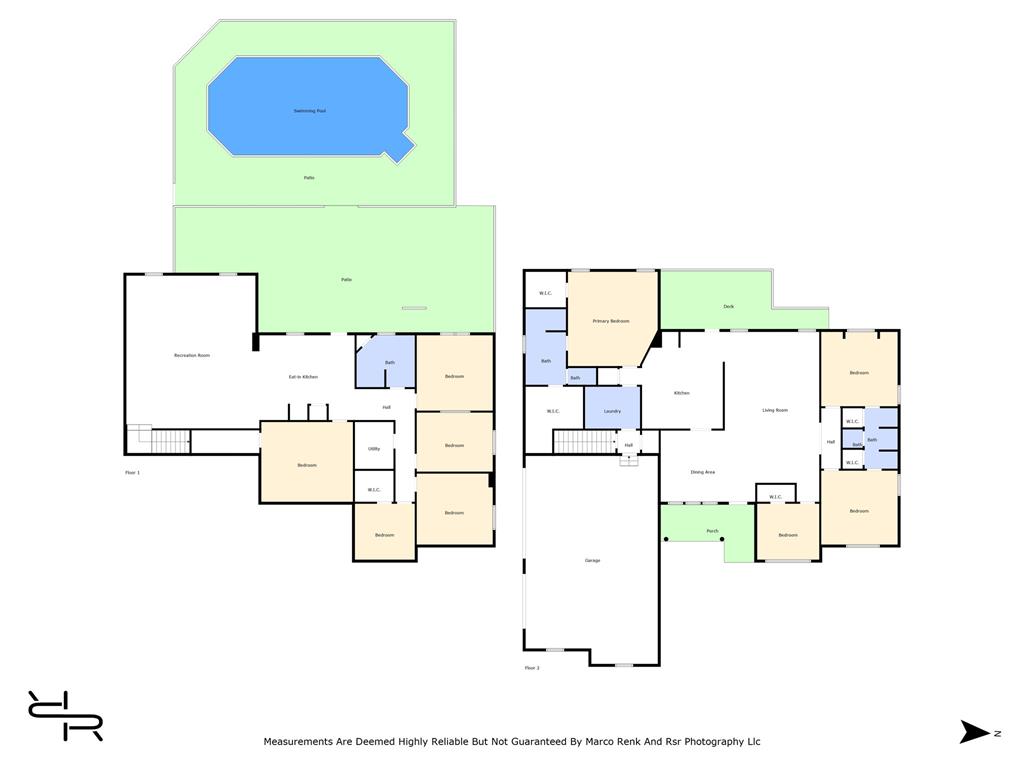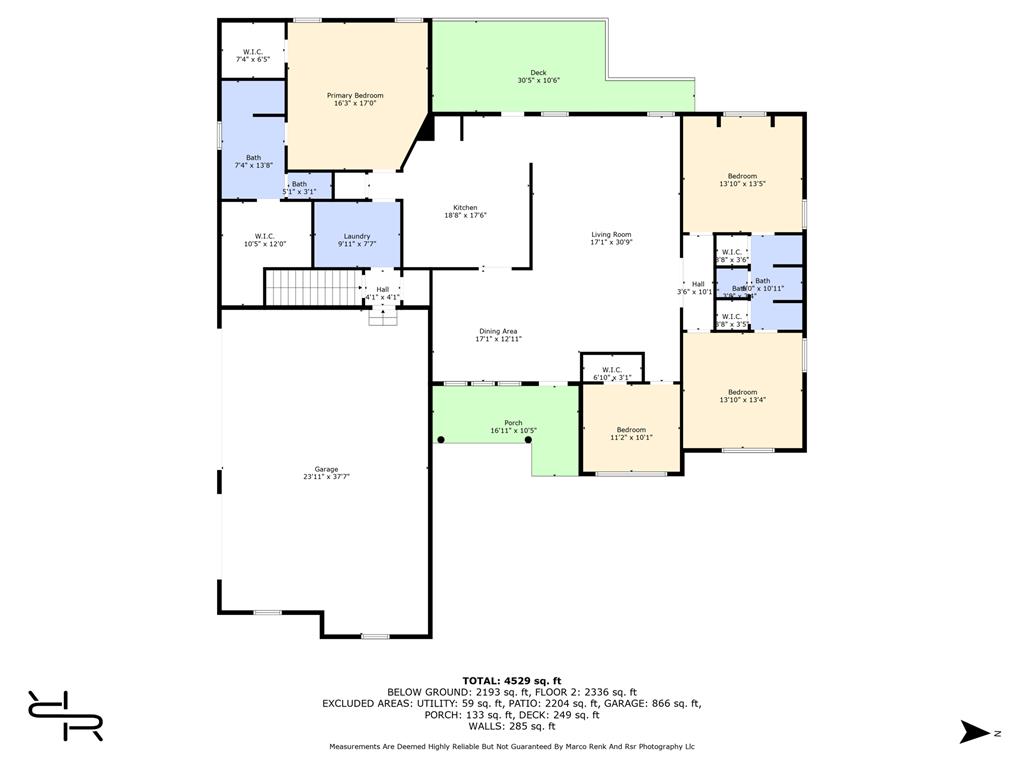405 Lookout View Drive West Union OH 45693 Residential
Lookout View Drive
$599,900
67 Photos
About This Property
All the bells and whistles with luxury and quality. Enjoy family life in this beautiful home featuring cathedral ceilings, tiger wood hard wood floors in family area. Main floor has 9 foot ceiling. Custom front door. Custom kitchen boosts granite counters and built in appliances. Generous primary suite on the first floor featuring custom slate walk in shower. 2 primary closets. Jack n Jill bath on the main floor plus a designated office space. 4886 sq Dr includes walkout basement t living . GOOD TIMES describe the fully finished walkout basement with full kitchen, family room, full bath and a possibility of 4-5 more bedroom. OUTDOORS IS THE BEST!!! In-ground Swimming pool with 8 ft deep end. Several covered areas that include a newer automatic Sunshade. Pool area is fenced for safety. 3 car attached garage and 2 car detached garage near the pool. Geothermal heat and air for lower utility bills
Property Details
| Water | Public |
|---|---|
| Sewer | Public Sewer |
| Exterior |
|
| Roof | Asphalt |
| Basement |
|
| Garage |
|
| Heat | GeoThermal |
|---|---|
| Cooling | GeoThermal |
| Electric | 200+ Amps |
| Water Heater | Electric |
| Appliances |
|
| Features |
|
Property Facts
6
Bedrooms
4.5
Bathrooms
4,886
Sq Ft
3
Garage
2008
Year Built
1.96
Acres
16 days
On Market
$123
Price/Sq Ft
Location
Nearby:
Updates as you move map
Loading...
Lookout View Drive, West Union, OH 45693
HERE Maps integration coming soon
Lookout View Drive, West Union, OH 45693
Google Maps integration coming soon
Rooms
Disclaimer:
Room dimensions and visualizations are approximations based on available listing data and are provided for reference purposes only. Actual room sizes, shapes, and configurations may vary. Furniture placement tools are illustrative representations and not to scale. We recommend verifying all measurements and room specifications during an in-person property viewing. These visual aids are intended to help you visualize space usage and are not architectural drawings or guarantees of actual room layouts.
Mortgage Calculator
Estimate your monthly payment
Interested in This Property?
Contact Beth Gerber for more information or to schedule a viewing


