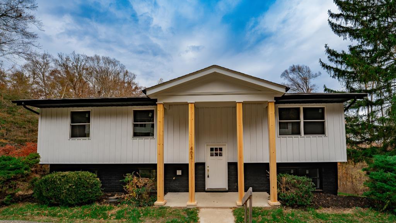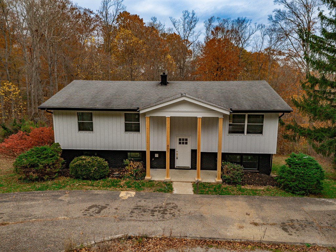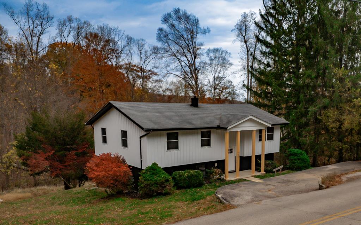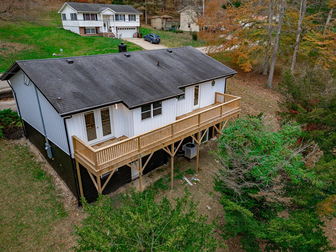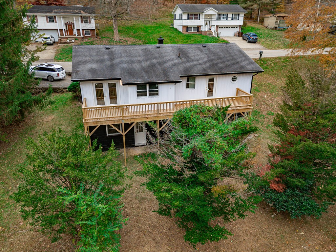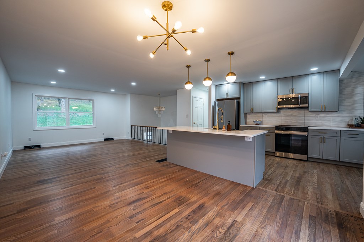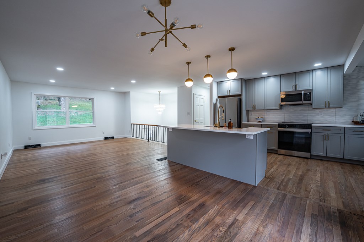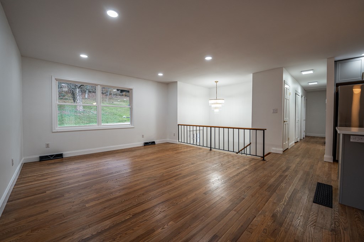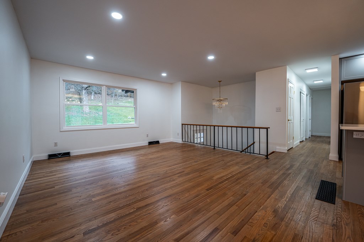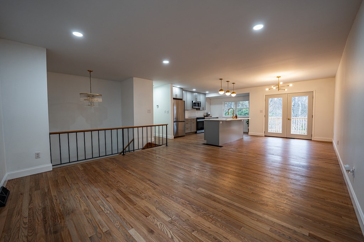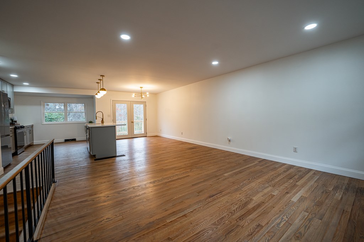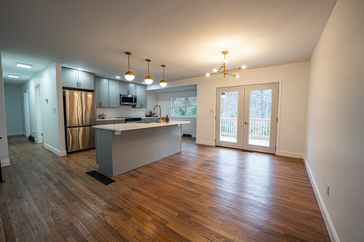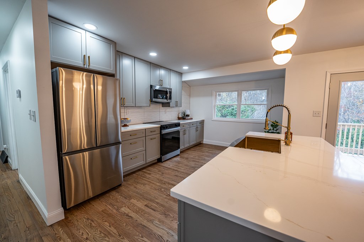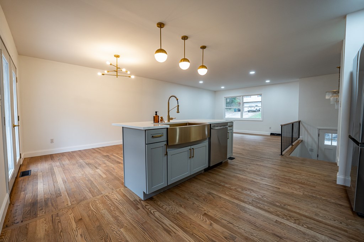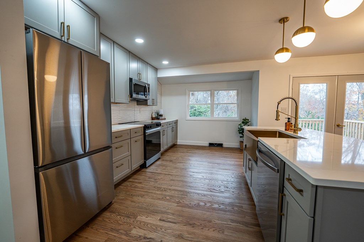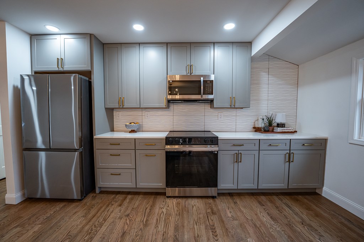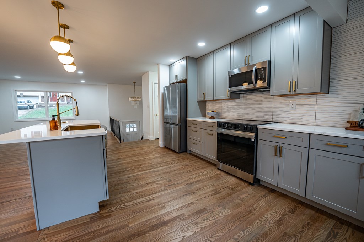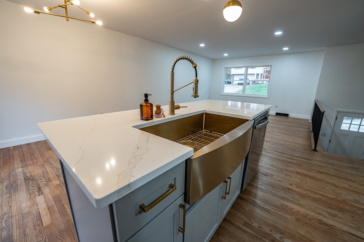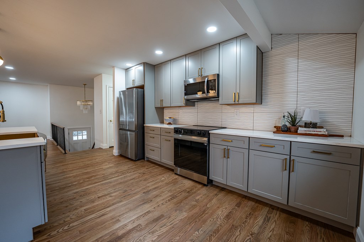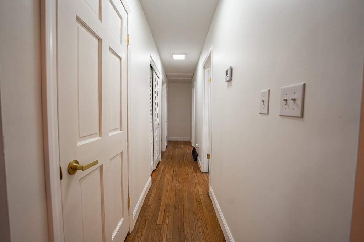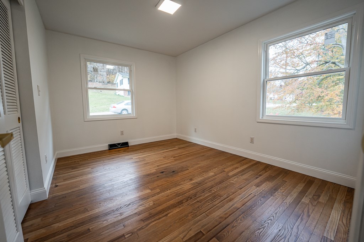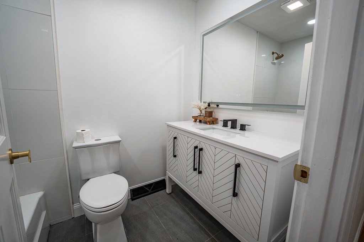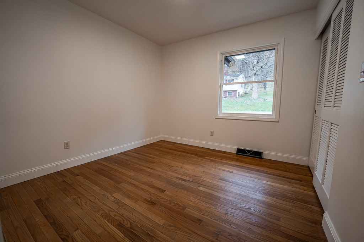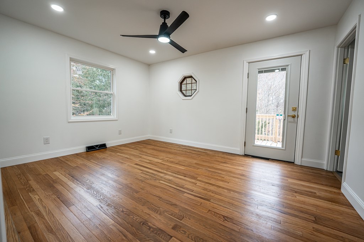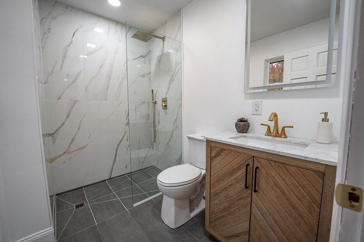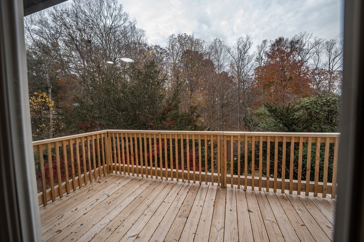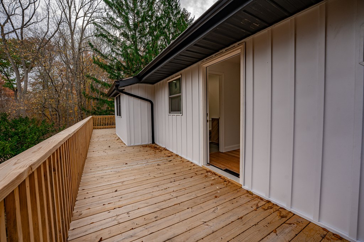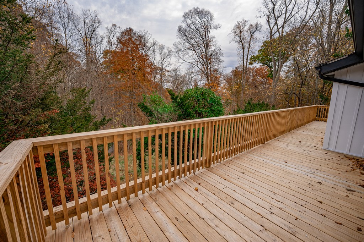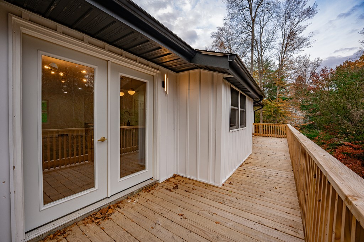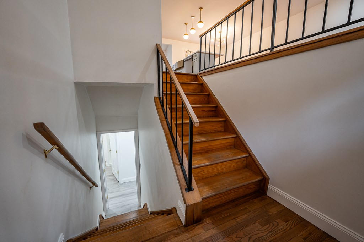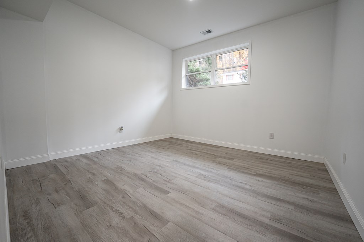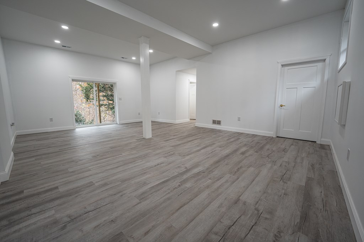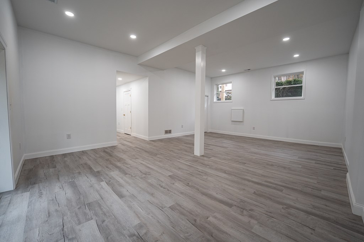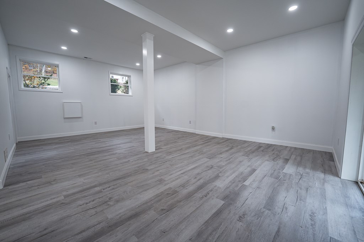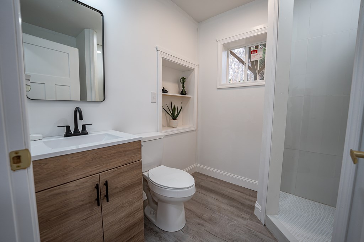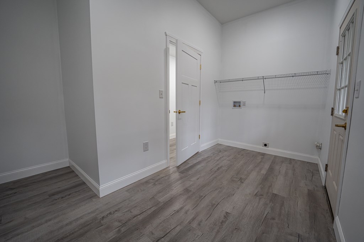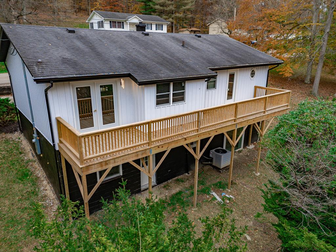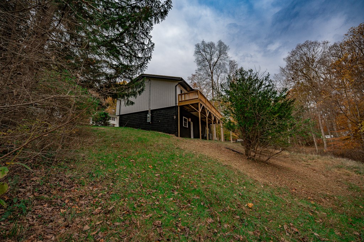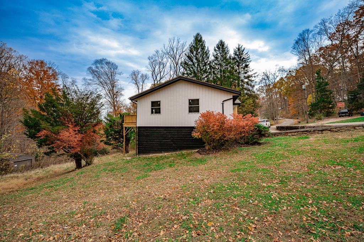403 Virginia Lane Waverly OH 45690 Residential
Virginia Lane
$369,900
48 Photos
About This Property
This beautifully designed 4-bedroom, 3-bath home blends modern style, quality finishes, and peace of mind with all-new systems including a new furnace, central A/C, hot water heater, and E-Z Breeze system for year-round comfort. The open-concept layout connects a spacious living area to a chef-inspired kitchen with quartz countertops, gold fixtures, custom cabinetry, stainless appliances, and a large island ideal for entertaining. Hardwood floors, modern lighting, and neutral tones create a clean, new build feel. The lower level adds a second living room, full bath, bedroom, and flexible rooms for an office, gym, or guest suite. Upstairs, bright bedrooms include a primary suite with a rain-head tile shower, while matching finishes continue throughout. Step onto the back deck that spans the full length of the house for peaceful views of Historic Lake White. This home offers the comfort, efficiency, and timeless design of new construction.
Property Details
| Water | Public |
|---|---|
| Sewer | Public Sewer |
| Exterior | Aluminum Siding |
| Roof | Asphalt |
| Basement |
|
| Garage | None |
| Windows | Double Pane |
| Heat | Electric |
|---|---|
| Cooling | Central |
| Electric | 200+ Amps |
| Water Heater | Electric |
| Appliances |
|
| Features |
|
Property Facts
4
Bedrooms
3
Bathrooms
2,464
Sq Ft
1969
Year Built
Today
On Market
$150
Price/Sq Ft
Location
Nearby:
Updates as you move map
Loading...
Virginia Lane, Waverly, OH 45690
HERE Maps integration coming soon
Virginia Lane, Waverly, OH 45690
Google Maps integration coming soon
Rooms
Disclaimer:
Room dimensions and visualizations are approximations based on available listing data and are provided for reference purposes only. Actual room sizes, shapes, and configurations may vary. Furniture placement tools are illustrative representations and not to scale. We recommend verifying all measurements and room specifications during an in-person property viewing. These visual aids are intended to help you visualize space usage and are not architectural drawings or guarantees of actual room layouts.
Mortgage Calculator
Estimate your monthly payment
Interested in This Property?
Contact Beth Gerber for more information or to schedule a viewing


