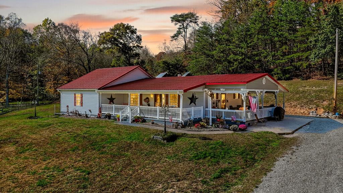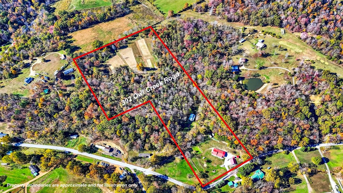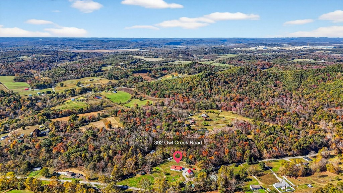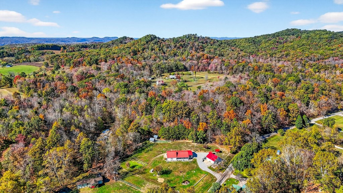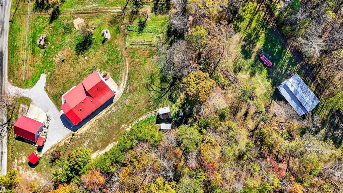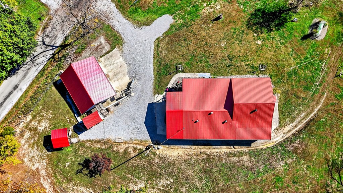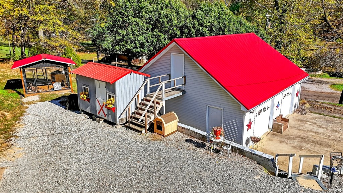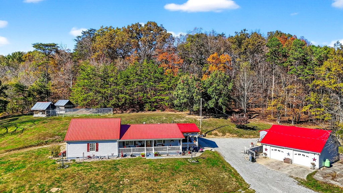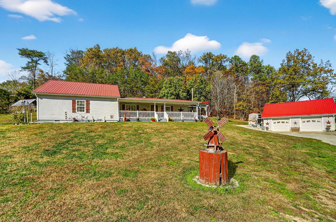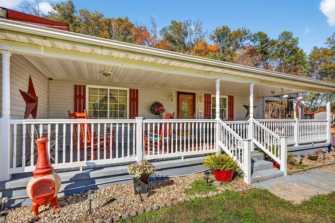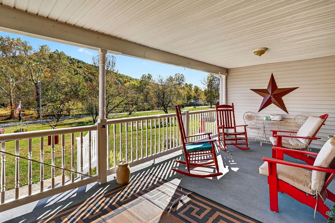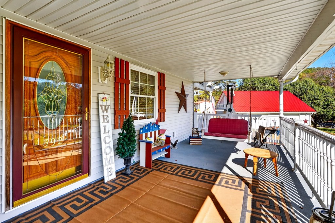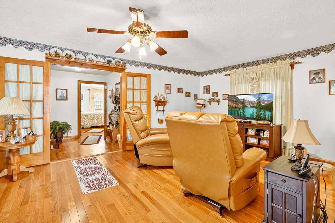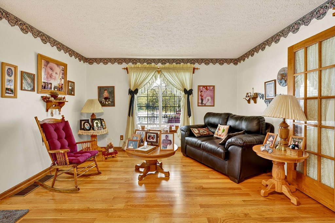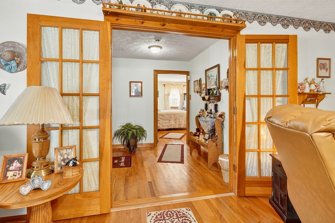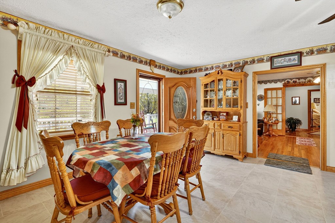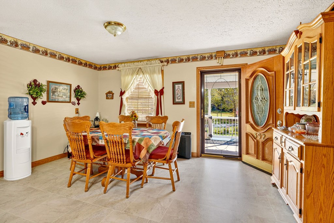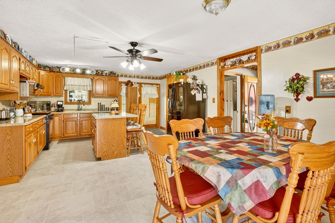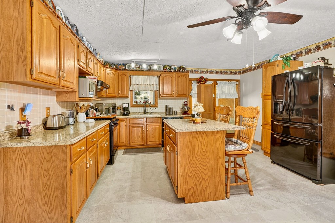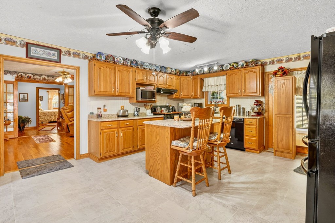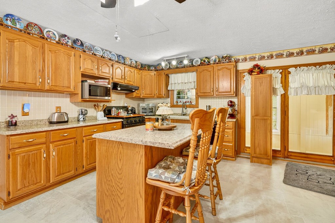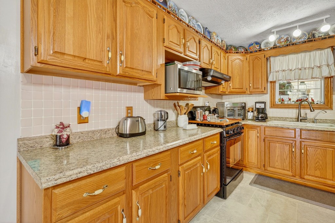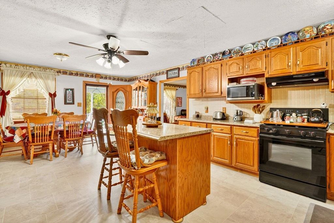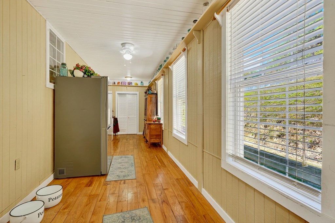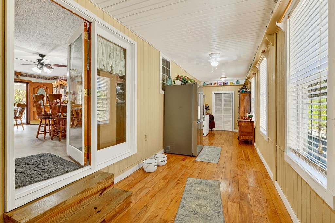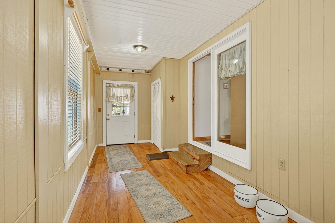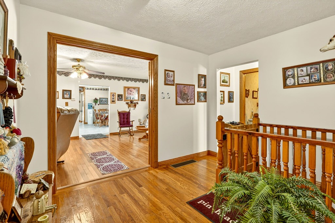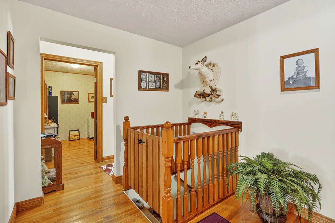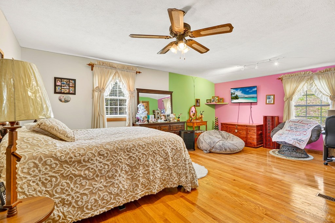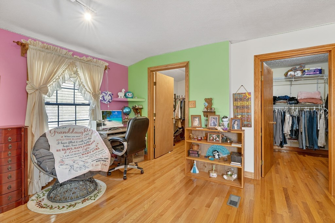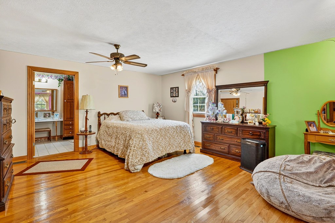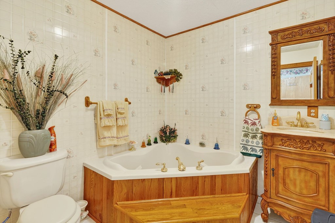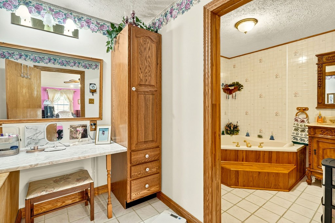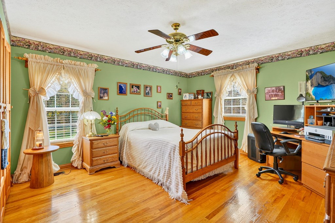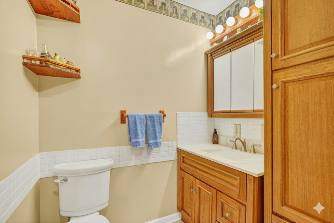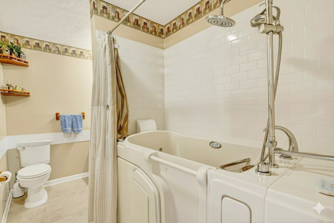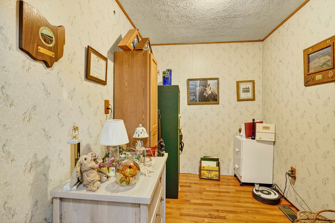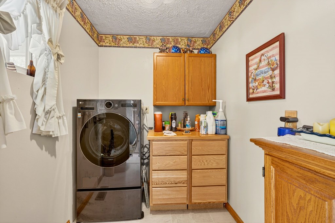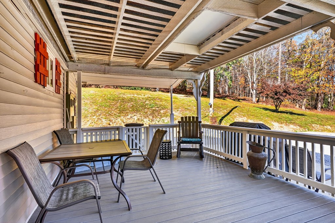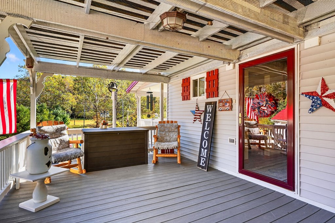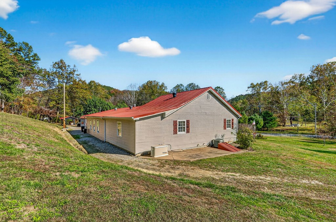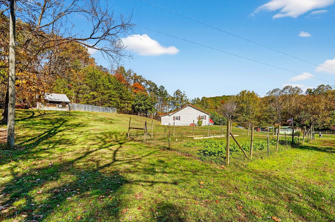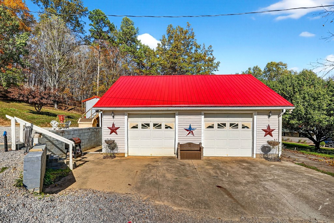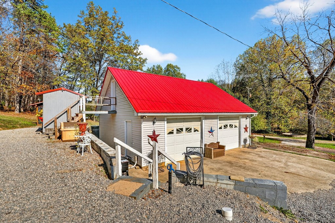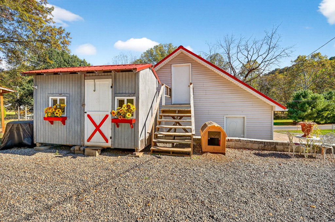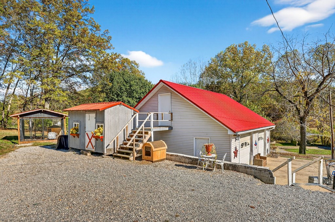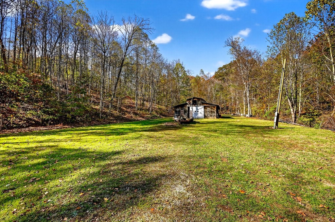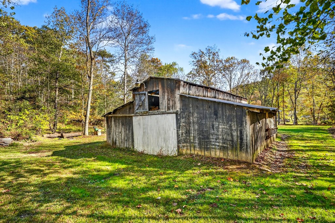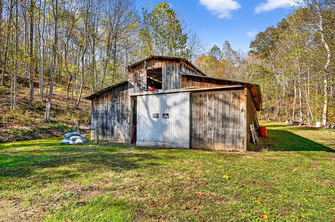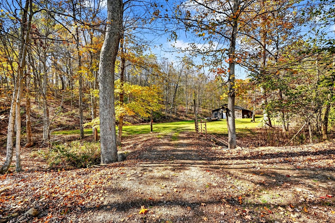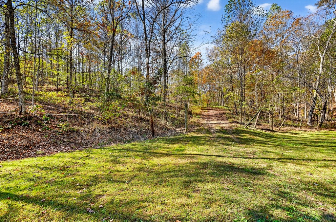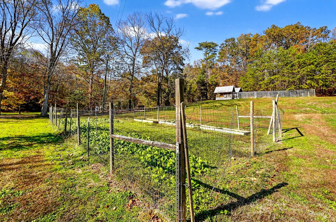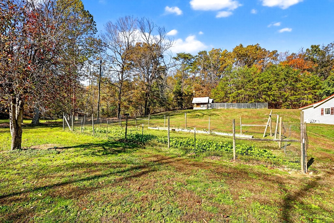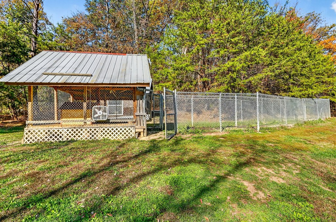392 Owl Creek Road Lucasville OH 45658 Residential
Owl Creek Road
$289,900
54 Photos
About This Property
Welcome to 392 Owl Creek Road in Lucasville. Looking for some acreage in a private setting? This updated and well-maintained one-level home features 2–3 bedrooms and 2 baths. The spacious open kitchen, complete with newer appliances, flows seamlessly into the dining area. Beautiful hardwood and waterproof vinyl flooring extend throughout the home. Outside, enjoy a covered porch perfect for watching sunsets, a large detached two-car garage with bonus storage space, multiple dog kennels, a hidden dog watch fence, a chicken coop, and a generator that remains with the property. Explore over 20 acres of land featuring a pond, woods, pasture, and a barn with five horse stalls. This property is truly a must-see!
Property Details
| Water | Public |
|---|---|
| Sewer | Septic Tank |
| Exterior | Vinyl Siding |
| Roof | Metal |
| Basement | Partial |
| Garage |
|
| Windows | Double Pane |
| Heat | LP Gas |
|---|---|
| Cooling | Central |
| Electric | 200+ Amps |
| Water Heater | Electric |
| Appliances |
|
| Features |
|
Property Facts
2
Bedrooms
2
Bathrooms
1,690
Sq Ft
2
Garage
1985
Year Built
20.00
Acres
11 days
On Market
$172
Price/Sq Ft
Location
Nearby:
Updates as you move map
Loading...
Owl Creek Road, Lucasville, OH 45658
HERE Maps integration coming soon
Owl Creek Road, Lucasville, OH 45658
Google Maps integration coming soon
Rooms
Disclaimer:
Room dimensions and visualizations are approximations based on available listing data and are provided for reference purposes only. Actual room sizes, shapes, and configurations may vary. Furniture placement tools are illustrative representations and not to scale. We recommend verifying all measurements and room specifications during an in-person property viewing. These visual aids are intended to help you visualize space usage and are not architectural drawings or guarantees of actual room layouts.
Mortgage Calculator
Estimate your monthly payment
Interested in This Property?
Contact Beth Gerber for more information or to schedule a viewing


