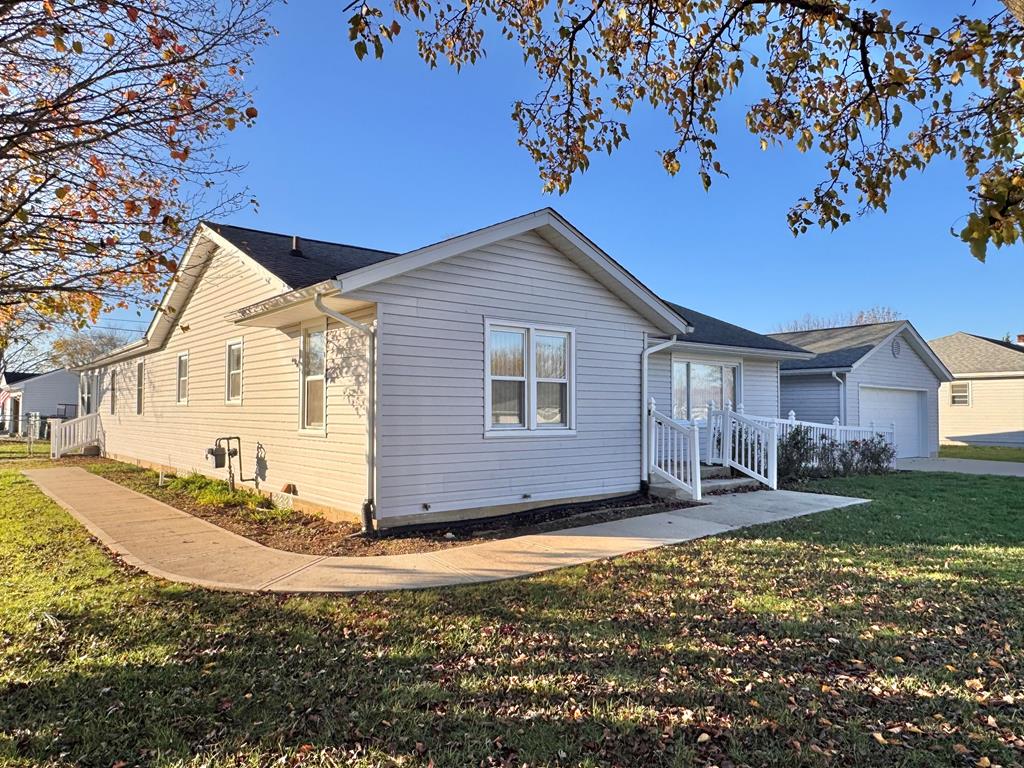355 Sunset Drive Chillicothe OH 45601 Residential
Sunset Drive
$325,000
1 Photos
About This Property
Spacious handicapped-accessible home in Zane Addition is 2384sf 3 br, 2 ba home on quiet corner fenced lot. There's a 4th br and full bath in the finished basement plus storage rooms. Primary bath has a walk-in jacuzzi tub,separate shower & double sinks. Primary br has easy access to back driveway for emergencies. Main 1st fl ba also houses laundry. There is an office/playroom/family room off the dining room. Bright 4-season sunroom is ideal for home schooling, yoga studio, sewing room or a home office, with access to the gravel parking area. Beautifully updated galley style kitchen has plenty of room for a table & chairs. White cabinets have lighted, glass doors at top to display dishes with a pass-through window to family room. Heated breezeway offers extra storage & ramp into home. Attached garage w/convenient wheelchair ramp access to the home plus ramp to front and parking pad is 3 cars wide. This home is perfect for anyone needing single-level living and flexability.
Property Details
| Water | Public |
|---|---|
| Sewer | Public Sewer |
| Exterior | Vinyl Siding |
| Roof | Asphalt |
| Basement |
|
| Garage |
|
| Windows | Double Pane |
| Heat |
|
|---|---|
| Cooling | Heat Pump |
| Electric | 200+ Amps |
| Water Heater | Electric |
| Appliances |
|
| Features |
|
Property Facts
3
Bedrooms
2
Bathrooms
2,649
Sq Ft
2
Garage
1958
Year Built
389 days
On Market
$123
Price/Sq Ft
Location
Nearby:
Updates as you move map
Loading...
Sunset Drive, Chillicothe, OH 45601
HERE Maps integration coming soon
Sunset Drive, Chillicothe, OH 45601
Google Maps integration coming soon
Rooms & Dimensions
Disclaimer:
Room dimensions and visualizations are approximations based on available listing data and are provided for reference purposes only. Actual room sizes, shapes, and configurations may vary. Furniture placement tools are illustrative representations and not to scale. We recommend verifying all measurements and room specifications during an in-person property viewing. These visual aids are intended to help you visualize space usage and are not architectural drawings or guarantees of actual room layouts.
Mortgage Calculator
Estimate your monthly payment
Interested in This Property?
Contact Beth Gerber for more information or to schedule a viewing

