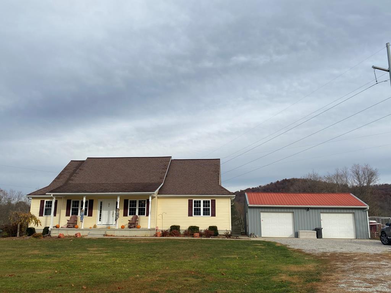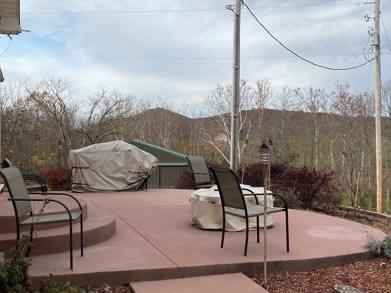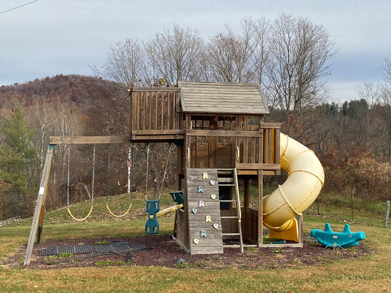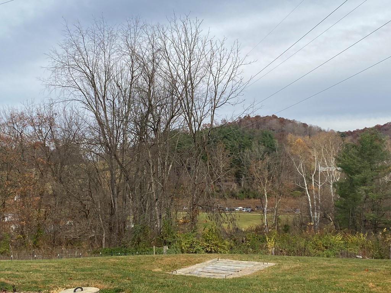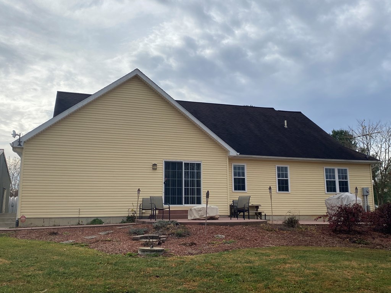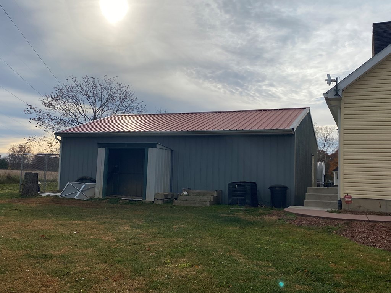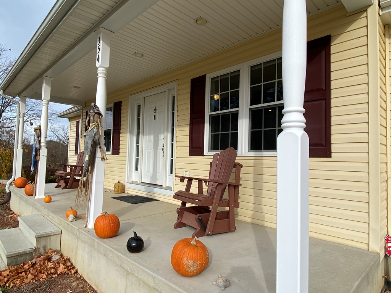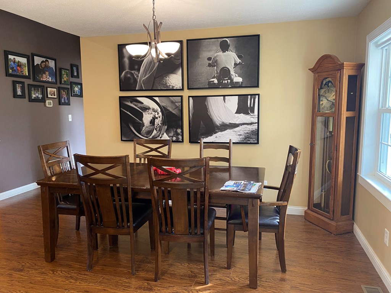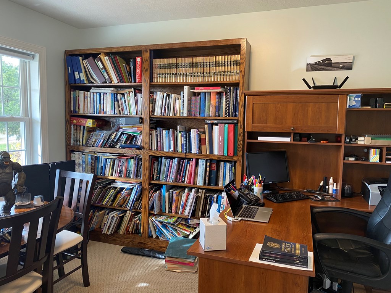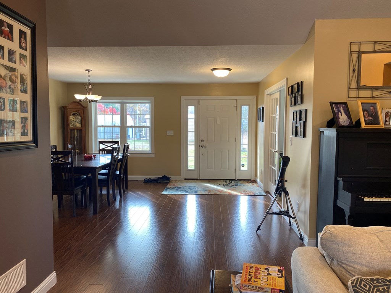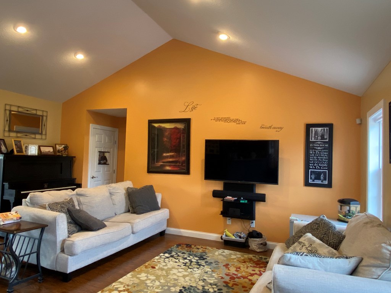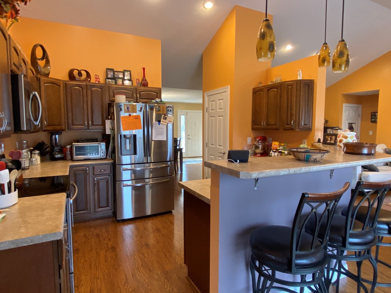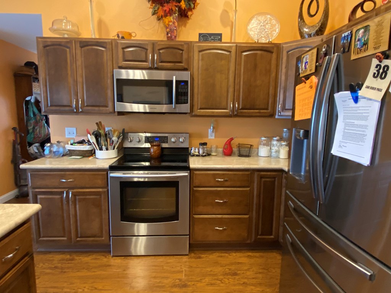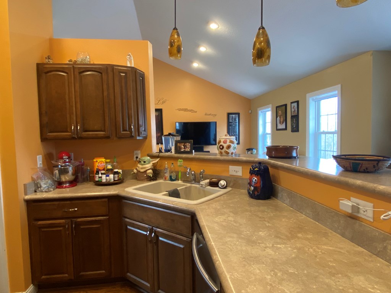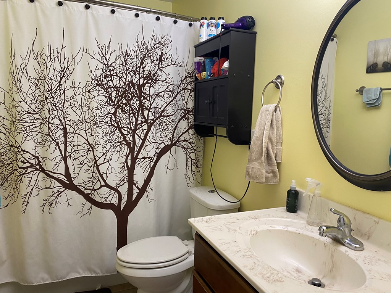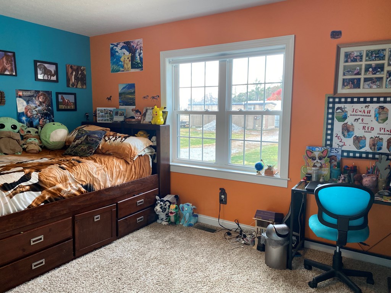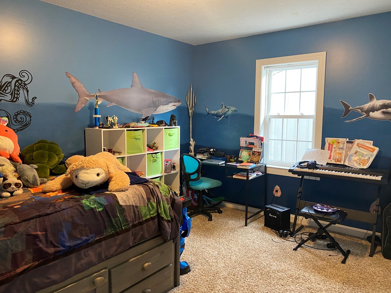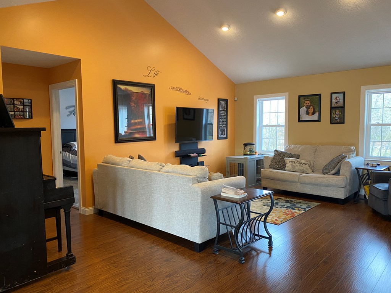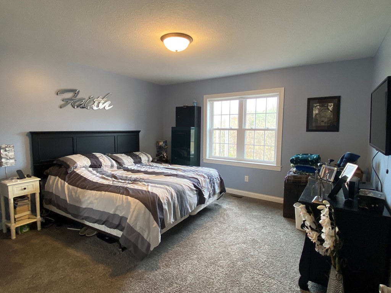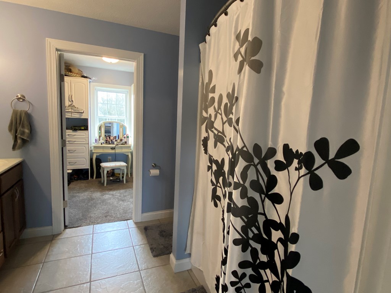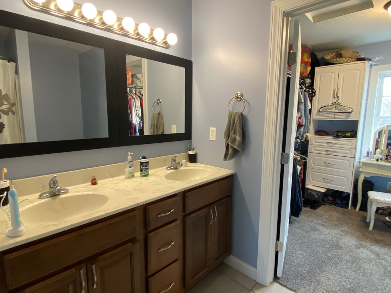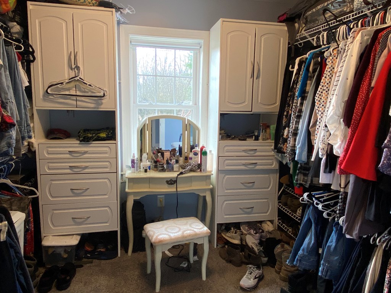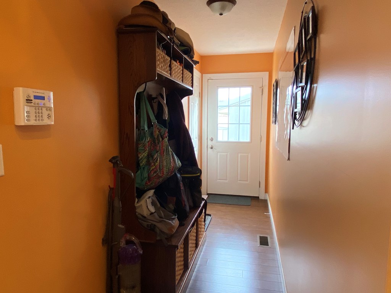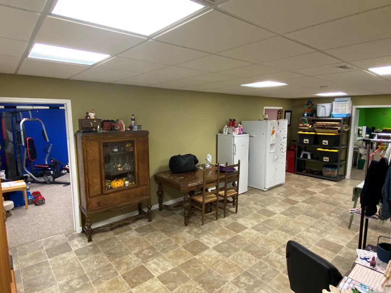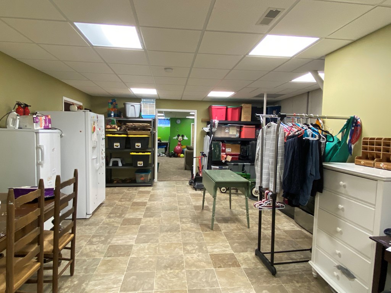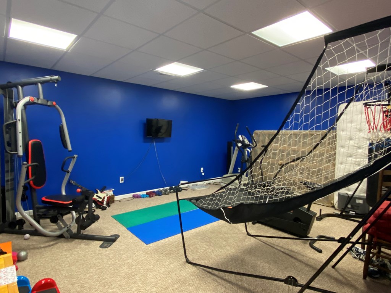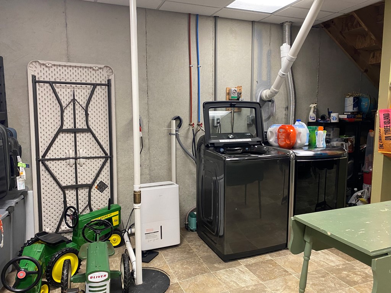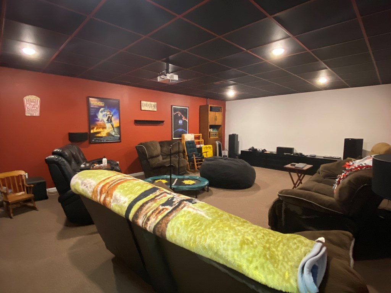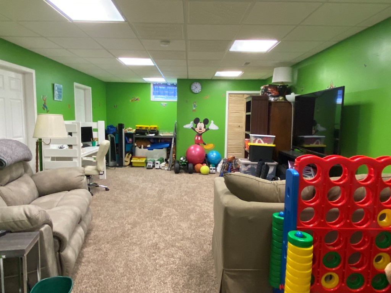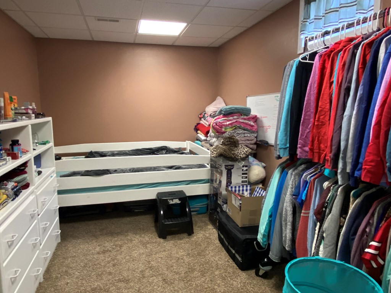354 Cotterman Lane Londonderry OH 45647 Residential
Cotterman Lane
$265,000
31 Photos
About This Property
LARGE FAMILY? This is the home is for you! 5 POSSIBLY 6 BEDROOMS!!! Beautiful open floorplan with cathedral ceilings and wood laminate hand scraped floors. 3 Bedrooms on main level with walk in closet/dressing room off of full bath in Owners Suite. Also... Main level office with french doors and open living room kitchen and dining room. Lower level offers tons of living space with many options available. Full finished basement could be used for extra bedrooms and family room but currenly being used as rec room, utility room, theatre room with projector, play room and bedroom. Outside is a nice covered porch, play equipment and custom patio overlooking the hills and a detached garage with storage on back . Take a look!
Property Details
| Water | Public |
|---|---|
| Sewer |
|
| Exterior | Vinyl Siding |
| Roof |
|
| Basement |
|
| Garage |
|
| Windows | Double Pane |
| Heat |
|
|---|---|
| Cooling | Central |
| Electric | 200+ Amps |
| Water Heater | Electric |
| Appliances |
|
| Features |
|
Property Facts
5
Bedrooms
2
Bathrooms
3,800
Sq Ft
2
Garage
2012
Year Built
1104 days
On Market
$70
Price/Sq Ft
Location
Nearby:
Updates as you move map
Loading...
Cotterman Lane, Londonderry, OH 45647
HERE Maps integration coming soon
Cotterman Lane, Londonderry, OH 45647
Google Maps integration coming soon
Rooms
Disclaimer:
Room dimensions and visualizations are approximations based on available listing data and are provided for reference purposes only. Actual room sizes, shapes, and configurations may vary. Furniture placement tools are illustrative representations and not to scale. We recommend verifying all measurements and room specifications during an in-person property viewing. These visual aids are intended to help you visualize space usage and are not architectural drawings or guarantees of actual room layouts.
Mortgage Calculator
Estimate your monthly payment
Interested in This Property?
Contact Beth Gerber for more information or to schedule a viewing


