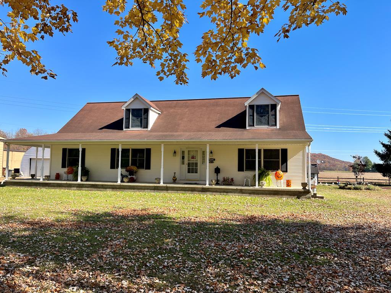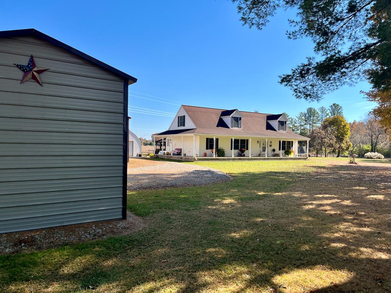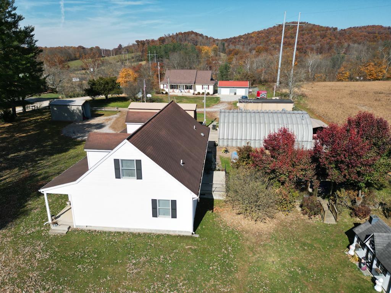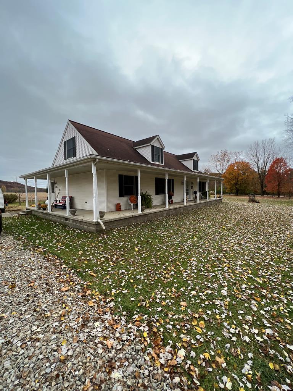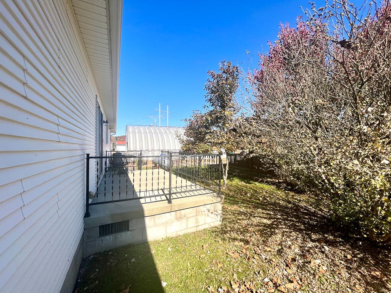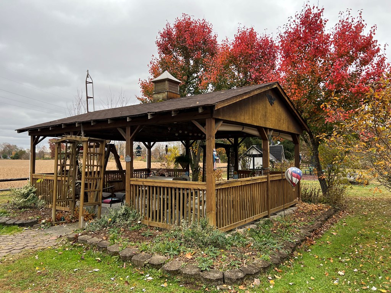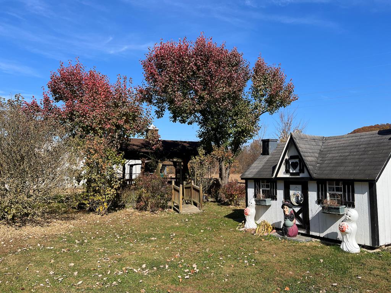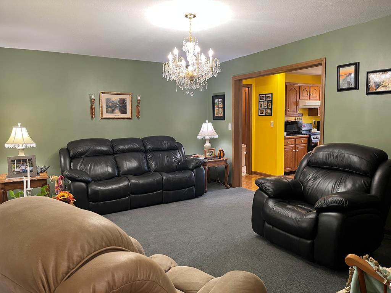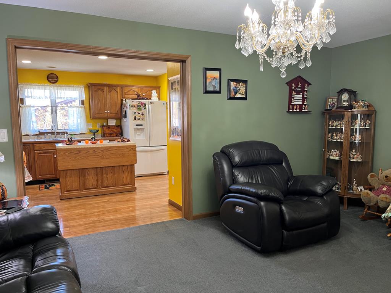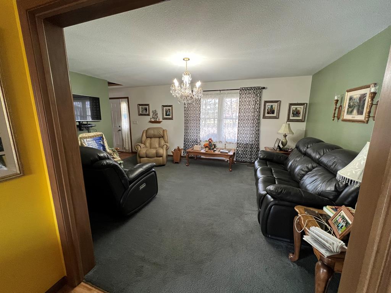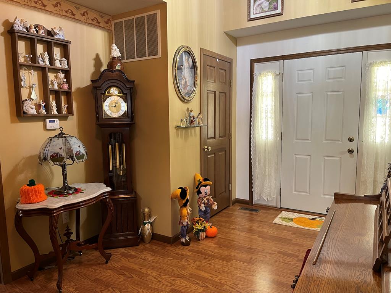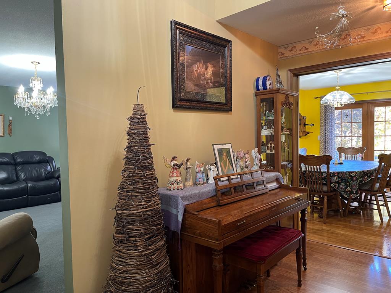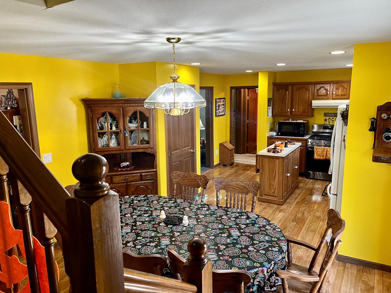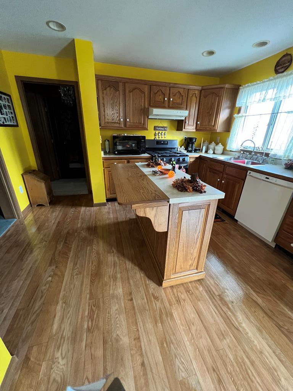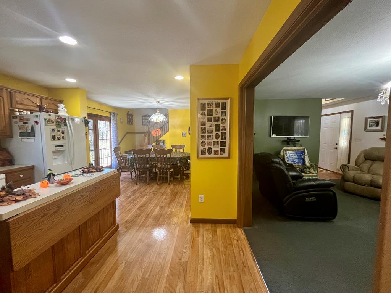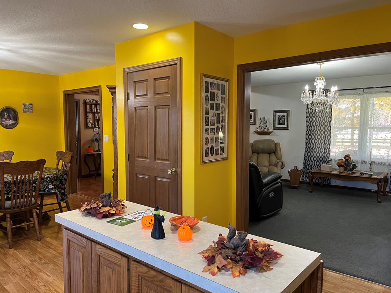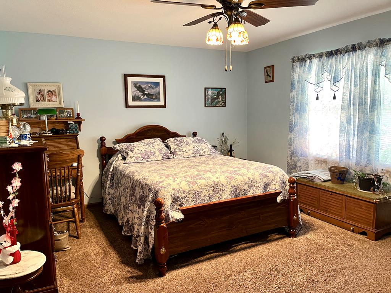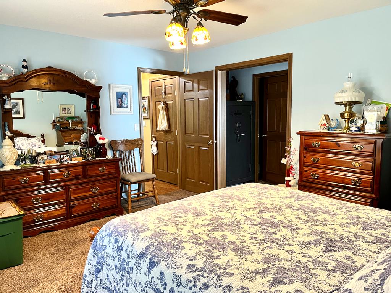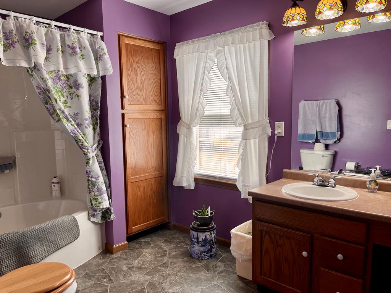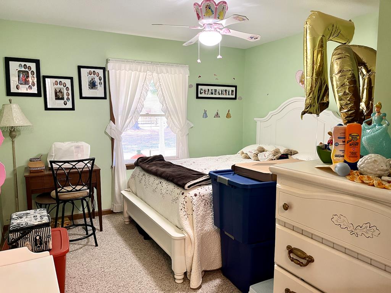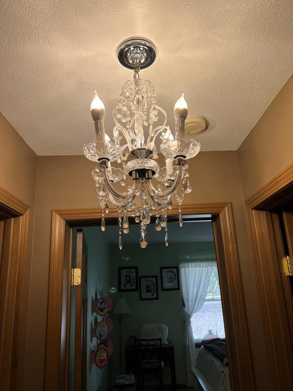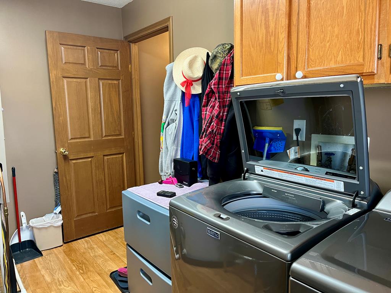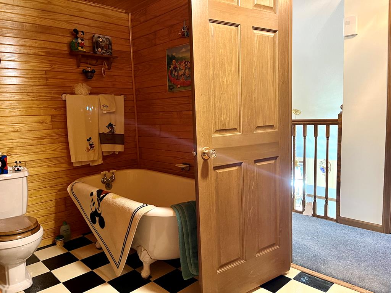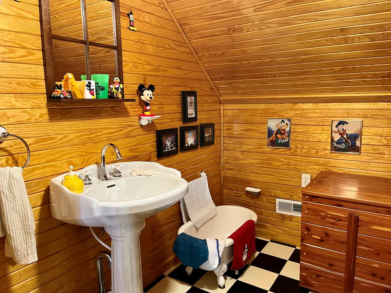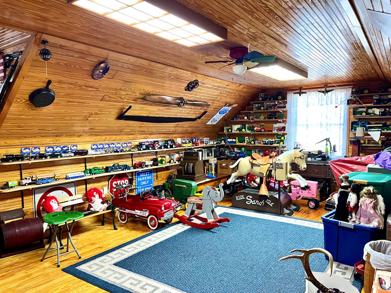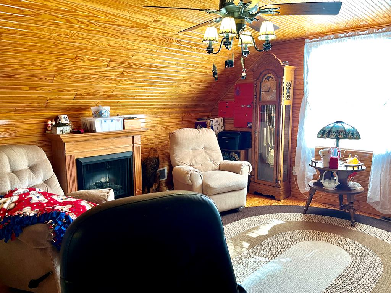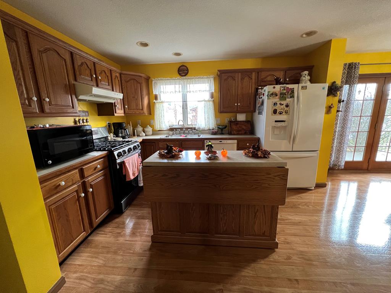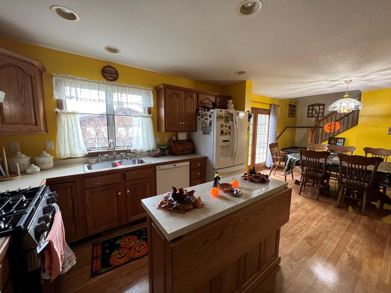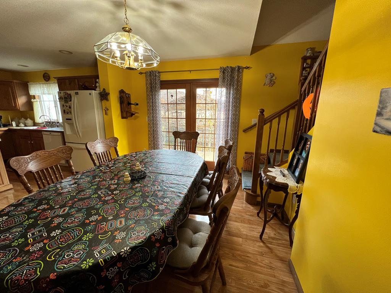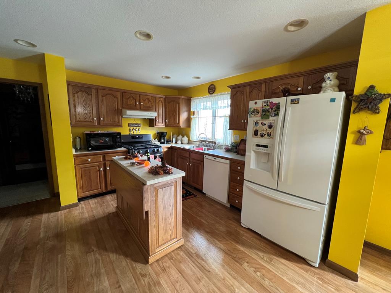350 Cotterman Lane Londonderry OH 45647 Residential
Cotterman Lane
$290,000
33 Photos
About This Property
Get out into the country! 4Br, 3 ba unibuilt modular home has room for everyone! Owners bedroom and large bath on the main floor, another bedroom and bath also on the main floor. Upstairs are two large rooms with wood floors and beadboard on the walls. Upstairs bath has a claw foot tub and a unique, plumbed mini claw foot tub for the kiddos or pups! Kitchen has a island with flip up ledge, doubling the space, and also has a pantry. Great outdoor space for gathering and entertaining, including wrap around porch, porch off dining room, a large shelter house. Plenty of storage for all of your toys in the four car Quonset style garage, it has a lean to on the back plus an open tractor storage building. (RV storage building will be removed). Each homeowner on Cotterman takes care of their part of the lane, there is an ingress/egress easement to Smith Lane. There is a 20' easement to the AT&T building near the property and easement for the neighbors drive. See attached survey
Property Details
| Water |
|
|---|---|
| Sewer |
|
| Exterior | Vinyl Siding |
| Roof | Asphalt |
| Basement | Crawl |
| Garage |
|
| Windows | Double Pane |
| Heat |
|
|---|---|
| Cooling |
|
| Electric | 200+ Amps |
| Water Heater | Electric |
| Appliances | Dishwasher |
| Features |
|
Property Facts
4
Bedrooms
3
Bathrooms
3,136
Sq Ft
1
Garage
2003
Year Built
1108 days
On Market
$92
Price/Sq Ft
Location
Nearby:
Updates as you move map
Loading...
Cotterman Lane, Londonderry, OH 45647
HERE Maps integration coming soon
Cotterman Lane, Londonderry, OH 45647
Google Maps integration coming soon
Rooms & Dimensions
Disclaimer:
Room dimensions and visualizations are approximations based on available listing data and are provided for reference purposes only. Actual room sizes, shapes, and configurations may vary. Furniture placement tools are illustrative representations and not to scale. We recommend verifying all measurements and room specifications during an in-person property viewing. These visual aids are intended to help you visualize space usage and are not architectural drawings or guarantees of actual room layouts.
Mortgage Calculator
Estimate your monthly payment
Interested in This Property?
Contact Beth Gerber for more information or to schedule a viewing


