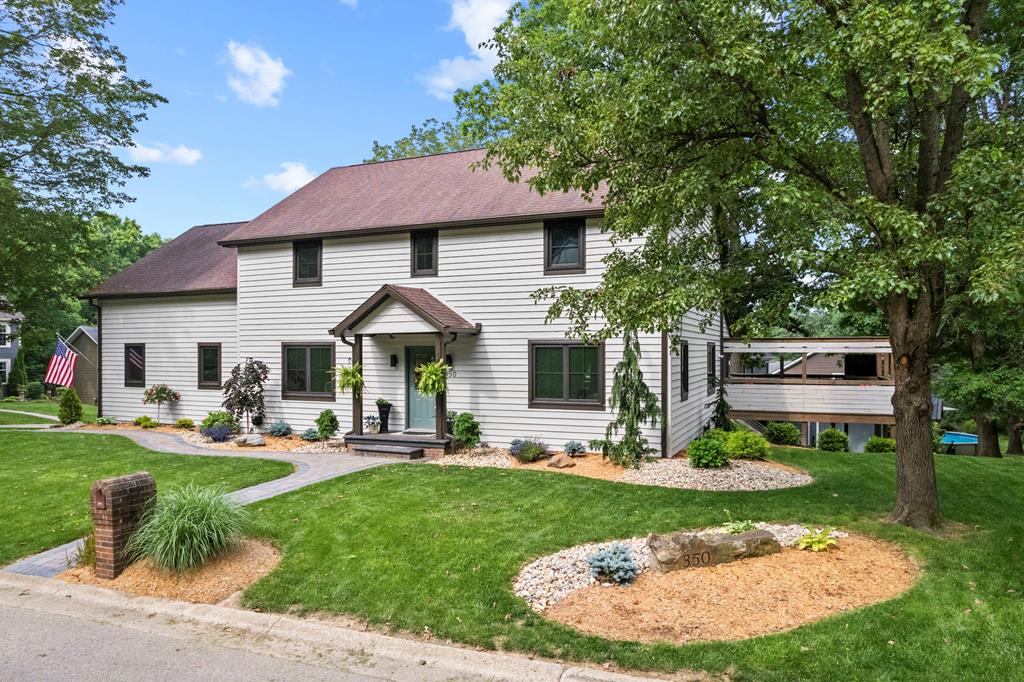350 Braewood Lane Chillicothe OH 45601 Residential
Braewood Lane
$435,000
1 Photos
About This Property
Welcome to this stunning, turnkey 4-bedroom home in the desirable Shannon Woods neighborhood. Offering nearly 4,000 sq ft of updated living space, this home has been upgraded inside and out with fresh exterior paint, new windows, and professionally designed landscaping and paver hardscaping—including the driveway and walkway—with no detail overlooked. Inside, enjoy multiple living and dining areas, perfect for everyday life and entertaining. The spacious eat-in kitchen features granite countertops, an oversized island, and ample storage. Upstairs offers generously sized bedrooms, updated baths, and an exceptional primary suite. The finished lower level adds flexible space for a home gym, office, or rec room. Outdoor living is a highlight with a deck that spans the back of the home—complete with a sun shade and the perfect spot for a large TV—overlooking the beautifully landscaped backyard. Thoughtfully maintained and truly move-in ready, this home has it all.
Property Details
| Water | Public |
|---|---|
| Sewer | Public Sewer |
| Exterior | Wood Siding |
| Roof | Asphalt |
| Basement |
|
| Garage |
|
| Windows | Double Pane |
| Heat |
|
|---|---|
| Cooling | Central |
| Electric | 200+ Amps |
| Water Heater | Gas |
| Appliances |
|
| Features |
|
Property Facts
4
Bedrooms
2.5
Bathrooms
3,972
Sq Ft
2
Garage
1994
Year Built
154 days
On Market
$110
Price/Sq Ft
Location
Nearby:
Updates as you move map
Loading...
Braewood Lane, Chillicothe, OH 45601
HERE Maps integration coming soon
Braewood Lane, Chillicothe, OH 45601
Google Maps integration coming soon
Rooms
Disclaimer:
Room dimensions and visualizations are approximations based on available listing data and are provided for reference purposes only. Actual room sizes, shapes, and configurations may vary. Furniture placement tools are illustrative representations and not to scale. We recommend verifying all measurements and room specifications during an in-person property viewing. These visual aids are intended to help you visualize space usage and are not architectural drawings or guarantees of actual room layouts.
Mortgage Calculator
Estimate your monthly payment
Interested in This Property?
Contact Beth Gerber for more information or to schedule a viewing

