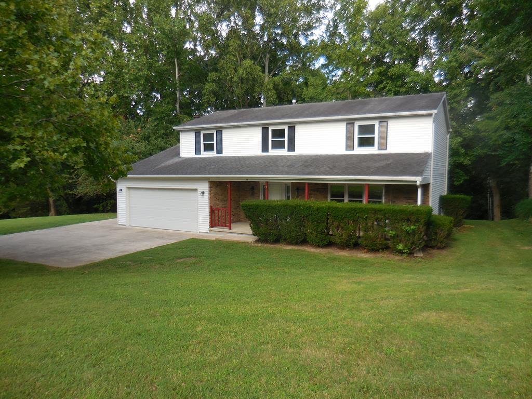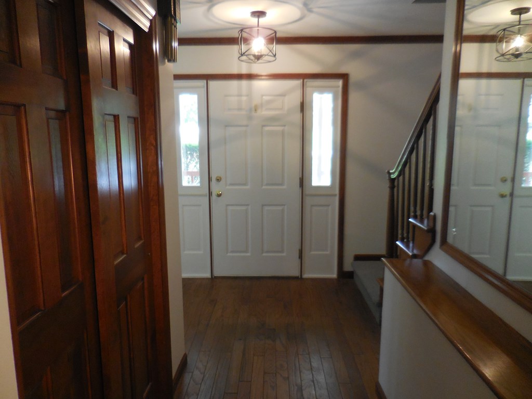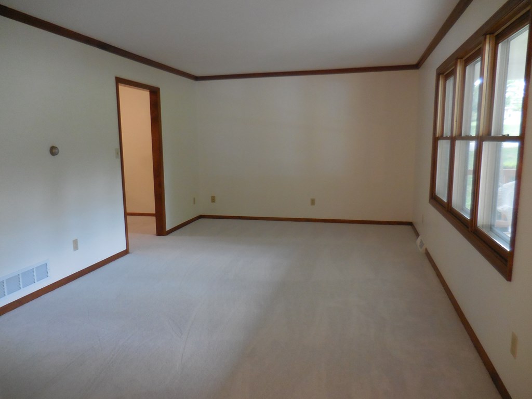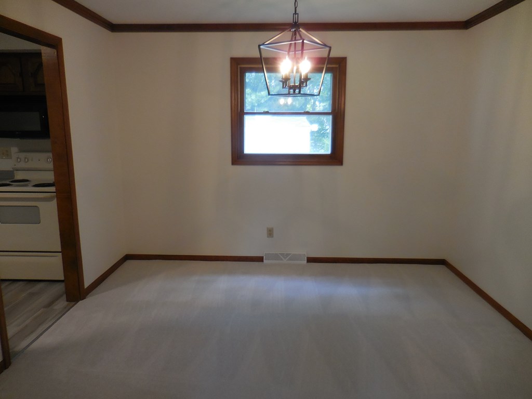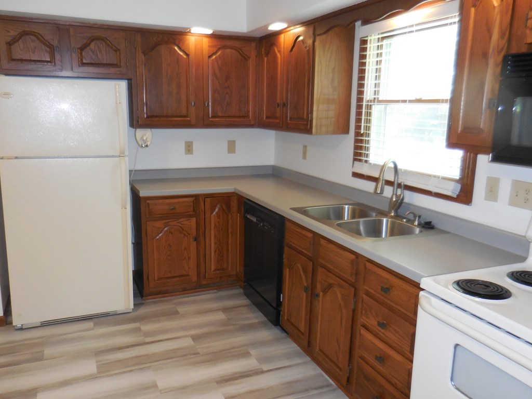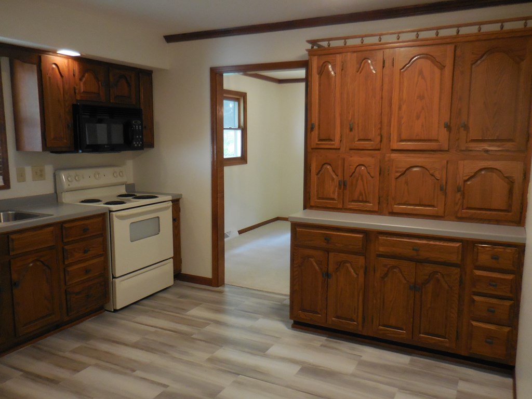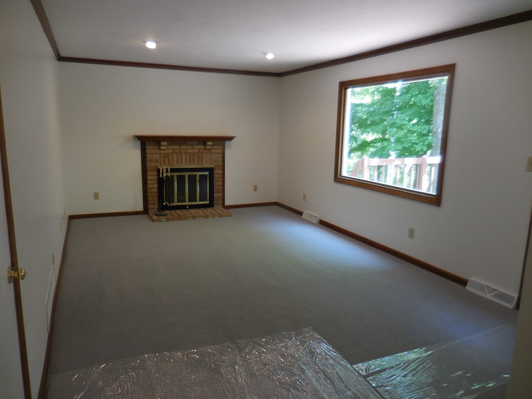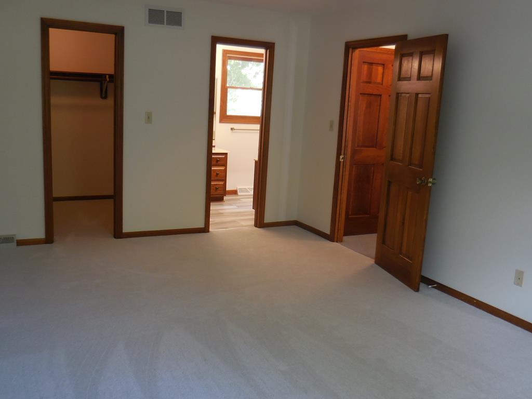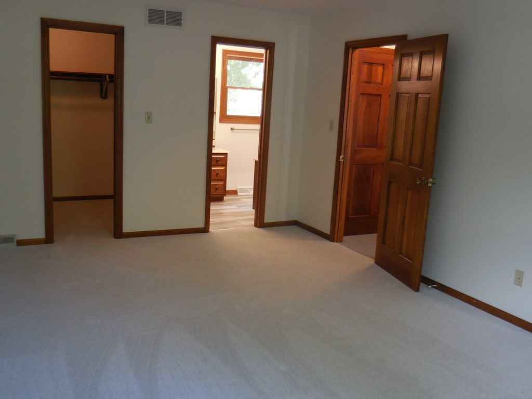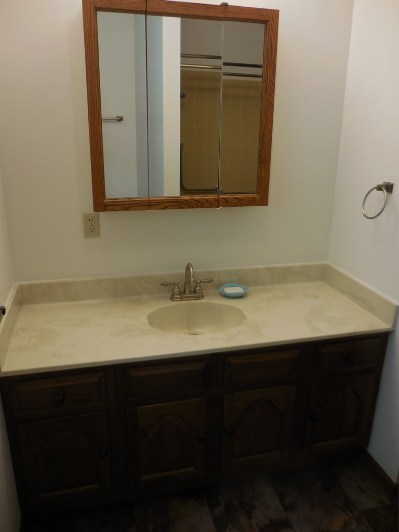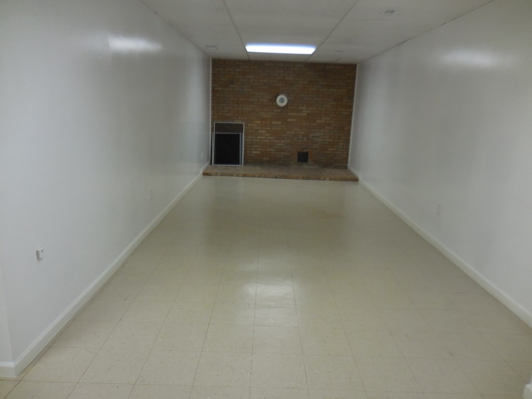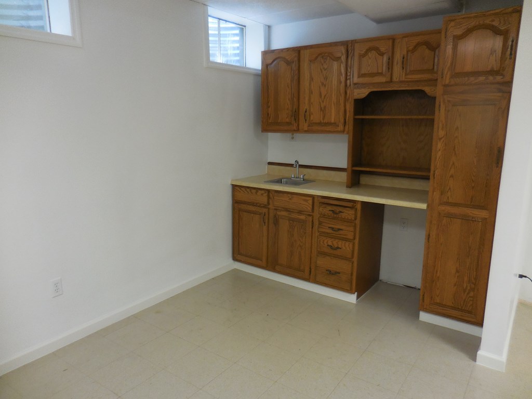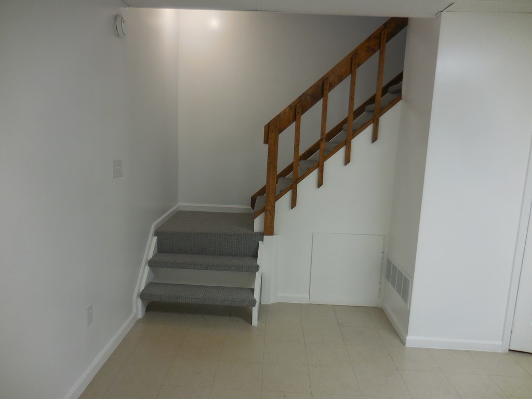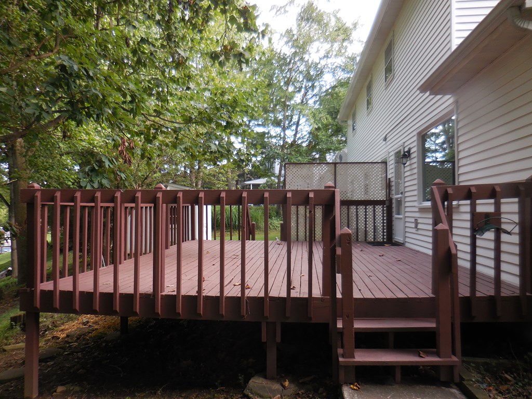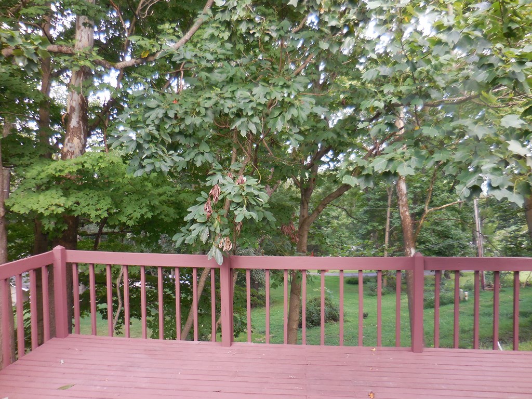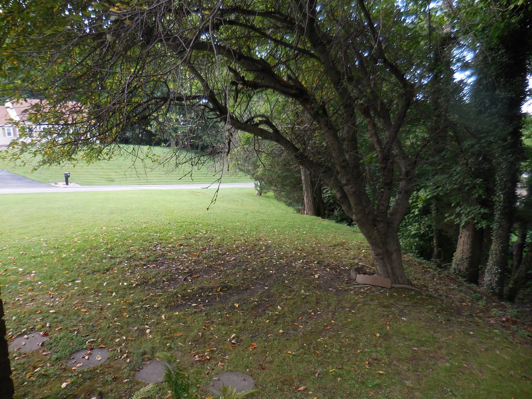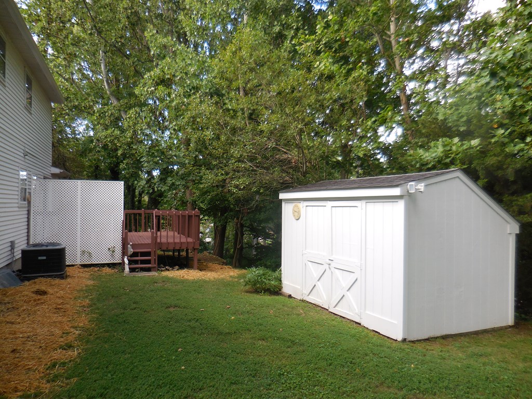34 Applewood Drive Chillicothe OH 45601 Residential
Applewood Drive
$319,900
17 Photos
About This Property
Move right in to this Hesswood Hills one owner home. 4 bedrooms, 2 1/2 and 1/2 bath two story with a finished basement complete with wet bar and half bath. Formal living room and dining room, Family room has a gas fireplace and walks out to a large deck which overlooks some woods and gives a country feel. Recently updated with new high quality Stainmaster carpeting, laminate flooring and all rooms, halls and basement have been freshly painted. Basement is drywalled and has a wet bar and two open areas that could accommodate a game area and another family room. Master bedroom has a large walk-in closet. The other bedrooms have ample size closets. There is a built-in bookshelf in one of the bedrooms which would make a very nice office. Siding is vinyl covered aluminum. Furnace and air conditioning was replace about a year ago. Owner is a licensed Real Estate Broker.
Property Details
| Water | Public |
|---|---|
| Sewer | Public Sewer |
| Exterior | Aluminum Siding |
| Roof | Asphalt |
| Basement | Finished |
| Garage |
|
| Windows |
|
| Heat |
|
|---|---|
| Cooling | Central |
| Electric | 200+ Amps |
| Water Heater | Gas |
| Appliances |
|
| Features |
|
Property Facts
4
Bedrooms
3
Bathrooms
1,968
Sq Ft
2
Garage
1980
Year Built
1186 days
On Market
$163
Price/Sq Ft
Location
Nearby:
Updates as you move map
Loading...
Applewood Drive, Chillicothe, OH 45601
HERE Maps integration coming soon
Applewood Drive, Chillicothe, OH 45601
Google Maps integration coming soon
Rooms & Dimensions
Disclaimer:
Room dimensions and visualizations are approximations based on available listing data and are provided for reference purposes only. Actual room sizes, shapes, and configurations may vary. Furniture placement tools are illustrative representations and not to scale. We recommend verifying all measurements and room specifications during an in-person property viewing. These visual aids are intended to help you visualize space usage and are not architectural drawings or guarantees of actual room layouts.
Mortgage Calculator
Estimate your monthly payment
Interested in This Property?
Contact Beth Gerber for more information or to schedule a viewing


