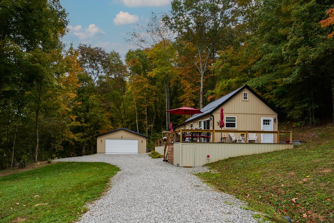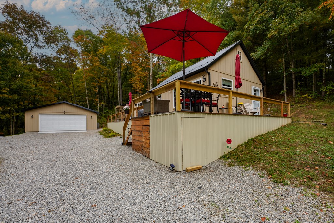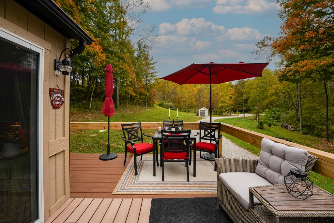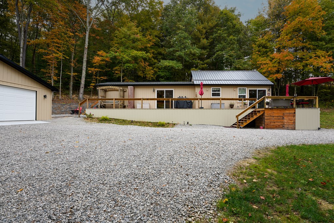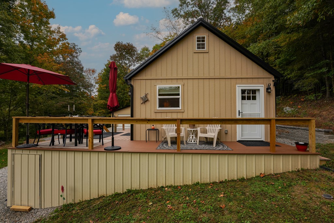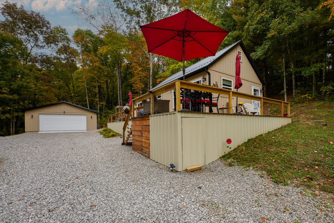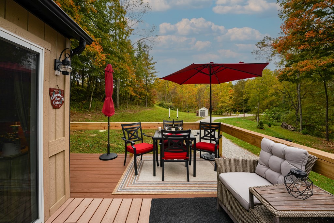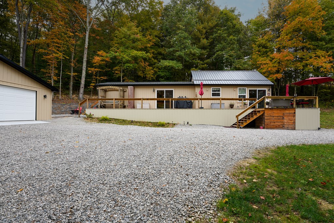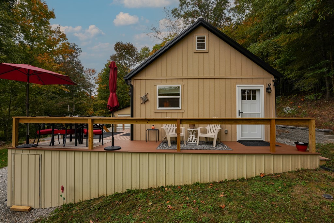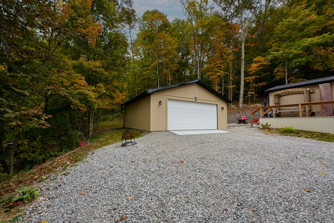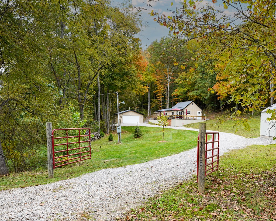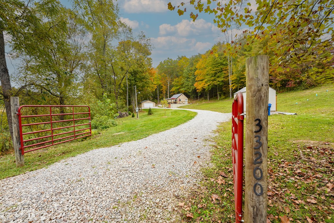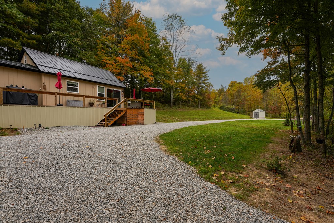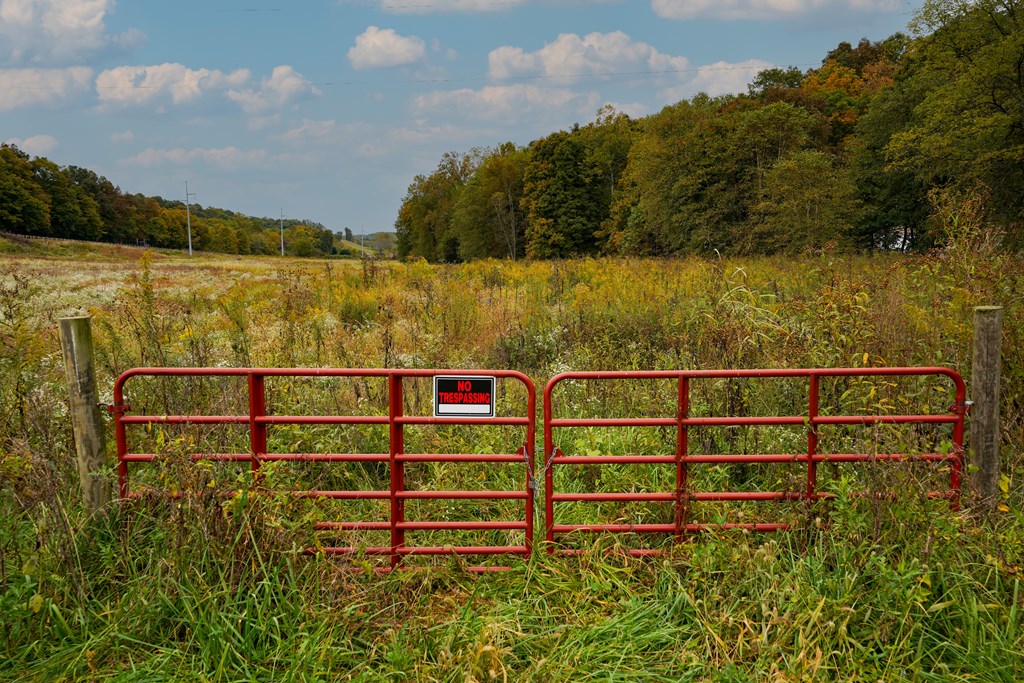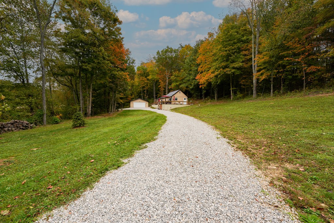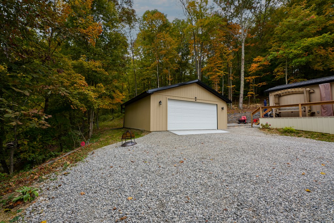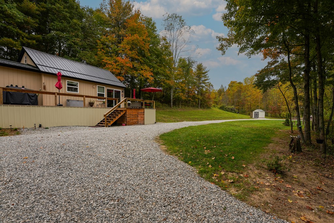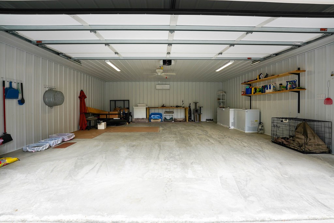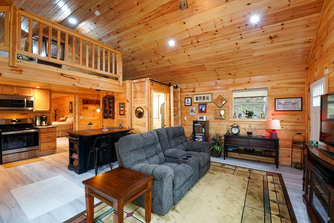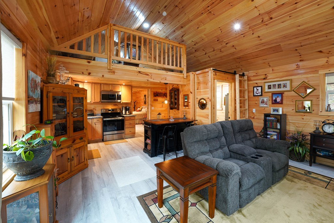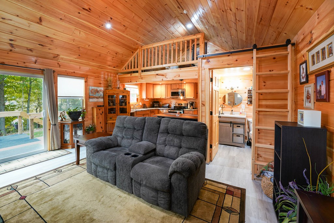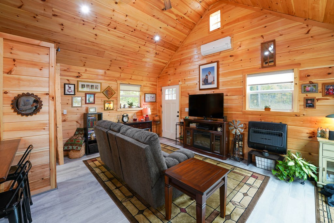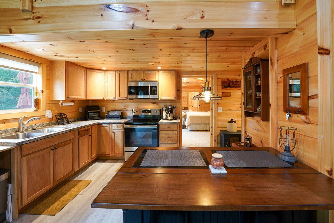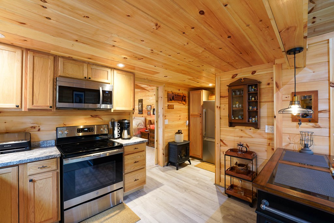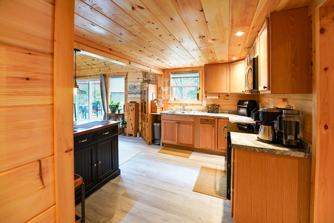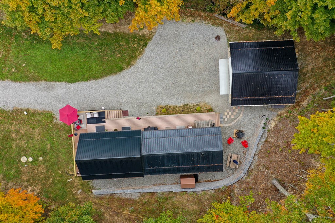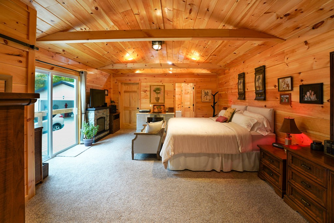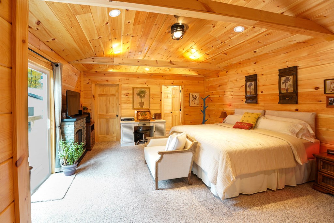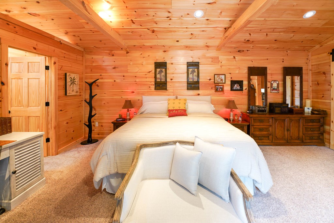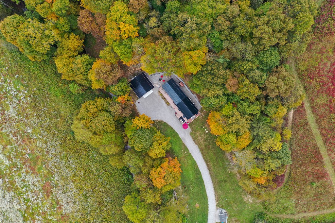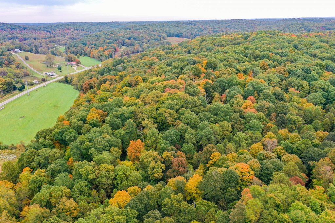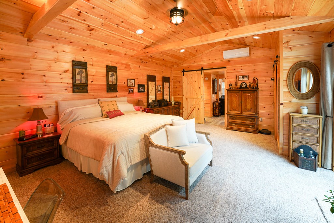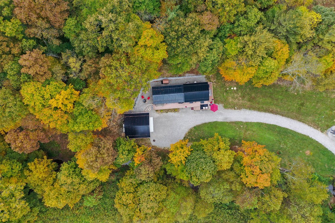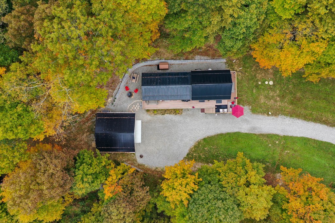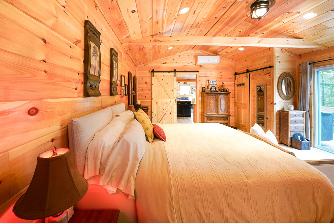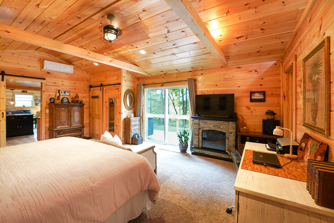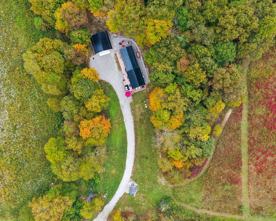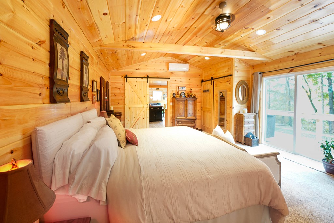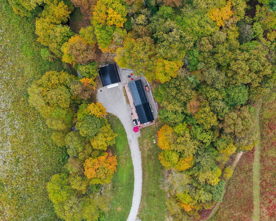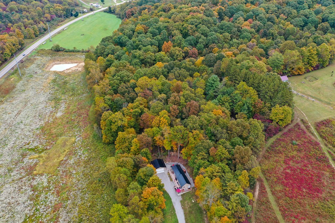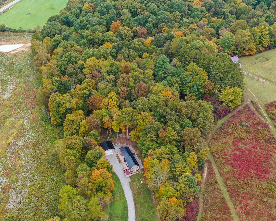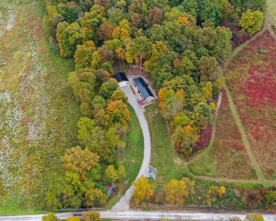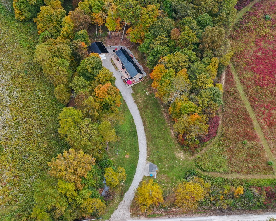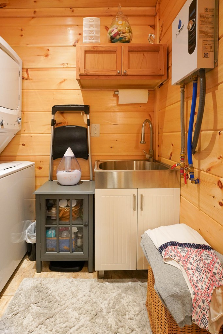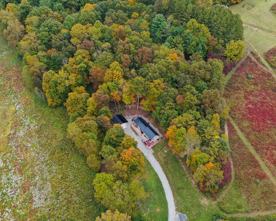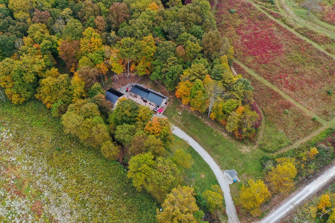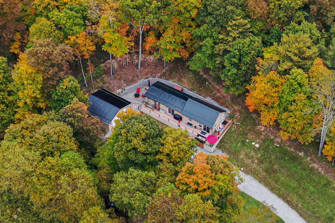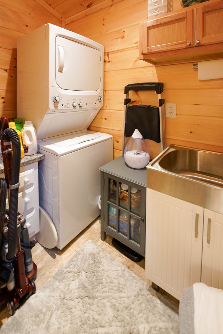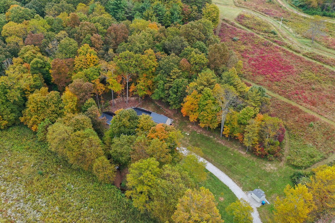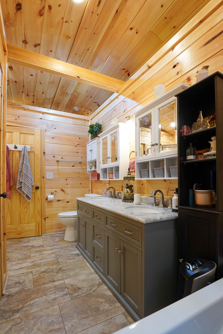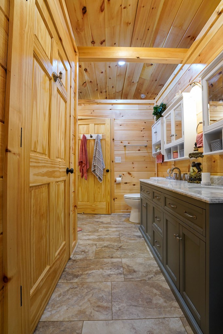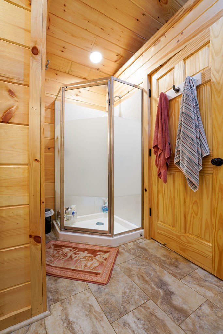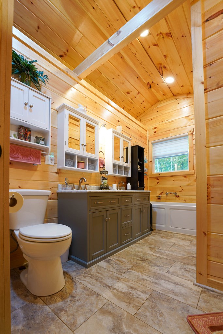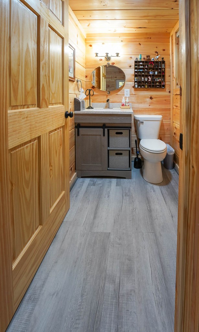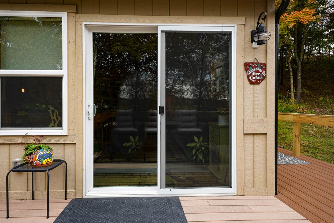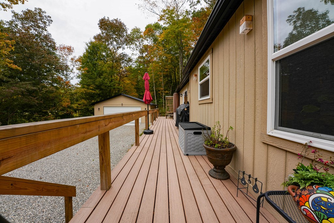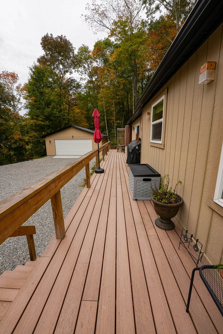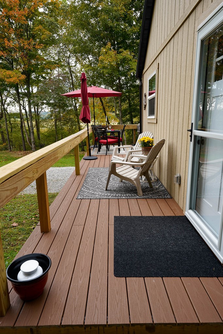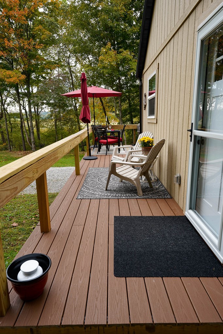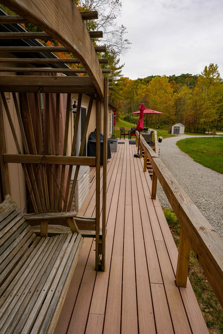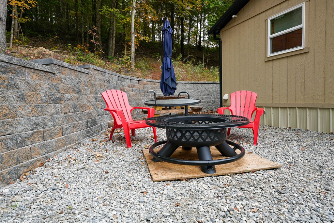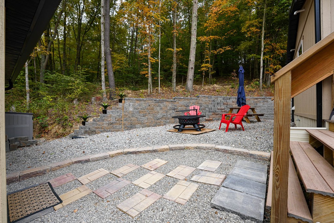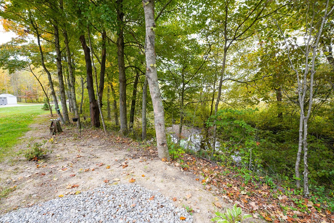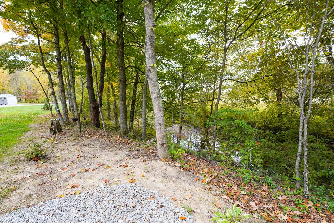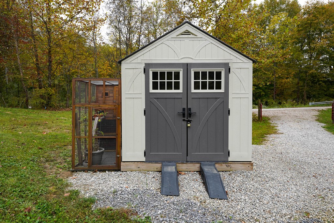33200 Flat Run Road McArthur OH 45651 Residential
Flat Run Road
$299,900
65 Photos
About This Property
VACATION AT HOME! A NATURE LOVER OR BIRD WATCHERS PARADISE! VERY SCENIC AND GENTLY ROLLING 5.2 ACRE WOODED LOT W/STREAM IS THE SETTING FOR NEARLY 1000SF(2021 BUILT) HOME. VIRTUALLY NEW BUT FEELS LIKE A COMFORTABLE RUSTIC CABIN. SPACIOUS KITCHEN W/WHITE OAK CABS AND SS APPLIANCES OPENS TO A GREAT RM W/CATHEDRAL, WOOD PLANKED WALLS AND CEILING AND STAIRS TO THE UPPER LEVEL LOFT/DEN/BONUS ROOM. RETREAT TO THE LARGE PRIMARY SUITE W/WIC, FULL BATH WITH JETTED TUB AND DOORS TO DECK. OVERSIZED 2 CAR HEATED GARAGE, 2 YARD BUILDINGS AND UNDER DECK STORAGE. WOOD PLANKED WALLS AND CEILINGS, 2 SIDED COMPOSITE DECK, METAL ROOF, STONE RETAINING WALL, AGGREGATE PATIO/OUTDOOR LIVING SPACES AND SO MUCH MORE! JUST MINUTES AWAY FROM LAKE HOPE, HOCKING HILLS AND ATHENS.
Property Details
| Water | Public |
|---|---|
| Sewer | Septic Tank |
| Exterior | Other |
| Roof | Metal |
| Garage |
|
| Windows | Double Pane |
| Heat | Forced Air |
|---|---|
| Cooling | Central |
| Electric | 200+ Amps |
| Water Heater | Electric |
| Features |
|
Property Facts
2
Bedrooms
1
Bathrooms
944
Sq Ft
2
Garage
2021
Year Built
1122 days
On Market
$318
Price/Sq Ft
Location
Nearby:
Updates as you move map
Loading...
Flat Run Road, McArthur, OH 45651
HERE Maps integration coming soon
Flat Run Road, McArthur, OH 45651
Google Maps integration coming soon
Rooms
Disclaimer:
Room dimensions and visualizations are approximations based on available listing data and are provided for reference purposes only. Actual room sizes, shapes, and configurations may vary. Furniture placement tools are illustrative representations and not to scale. We recommend verifying all measurements and room specifications during an in-person property viewing. These visual aids are intended to help you visualize space usage and are not architectural drawings or guarantees of actual room layouts.
Mortgage Calculator
Estimate your monthly payment
Interested in This Property?
Contact Beth Gerber for more information or to schedule a viewing


