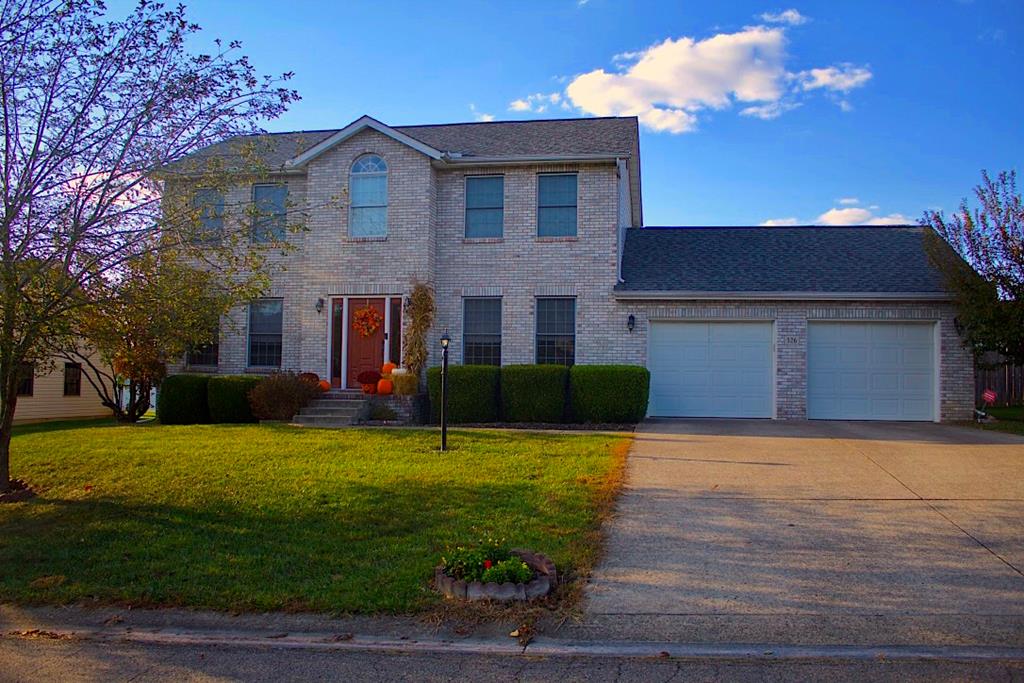326 Almahurst Drive Chillicothe OH 45601 Residential
Almahurst Drive
$299,900
1 Photos
About This Property
Beautiful Georgian style brick home with 3 bedrooms, 2.5 baths in Waynwood subdivision. As you pull up you will notice how this home instantly catches your eye. This home doesn't stop with just curb appeal. From the beautiful hand-scraped flooring to the open concept kitchen and living room this gorgeous home aims to please. Plenty of cabinetry and countertop space are found in the kitchen, as well as pantry with new french door refrigerator and stovetop located on the center island. All three bedrooms located on the second level are very spacious with generously sized closets. Owner's suite offers a walk-in closet with additional space for a home office. Full basement with much potential for finishing for added living space. Extra large lot features a fully fenced backyard with several fruit trees, play set, and comfortable deck.
Property Details
| Water | Public |
|---|---|
| Sewer | Public Sewer |
| Exterior | Brick |
| Roof | Asphalt |
| Basement | Full |
| Garage |
|
| Windows | Double Pane |
|---|---|
| Heat |
|
| Cooling | Central |
| Electric | 100 Amps |
| Water Heater | Gas |
| Appliances |
|
Property Facts
3
Bedrooms
2.5
Bathrooms
1,912
Sq Ft
1998
Year Built
1832 days
On Market
$157
Price/Sq Ft
Location
Nearby:
Updates as you move map
Loading...
Almahurst Drive, Chillicothe, OH 45601
HERE Maps integration coming soon
Almahurst Drive, Chillicothe, OH 45601
Google Maps integration coming soon
Rooms & Dimensions
Disclaimer:
Room dimensions and visualizations are approximations based on available listing data and are provided for reference purposes only. Actual room sizes, shapes, and configurations may vary. Furniture placement tools are illustrative representations and not to scale. We recommend verifying all measurements and room specifications during an in-person property viewing. These visual aids are intended to help you visualize space usage and are not architectural drawings or guarantees of actual room layouts.
Mortgage Calculator
Estimate your monthly payment
Interested in This Property?
Contact Beth Gerber for more information or to schedule a viewing

