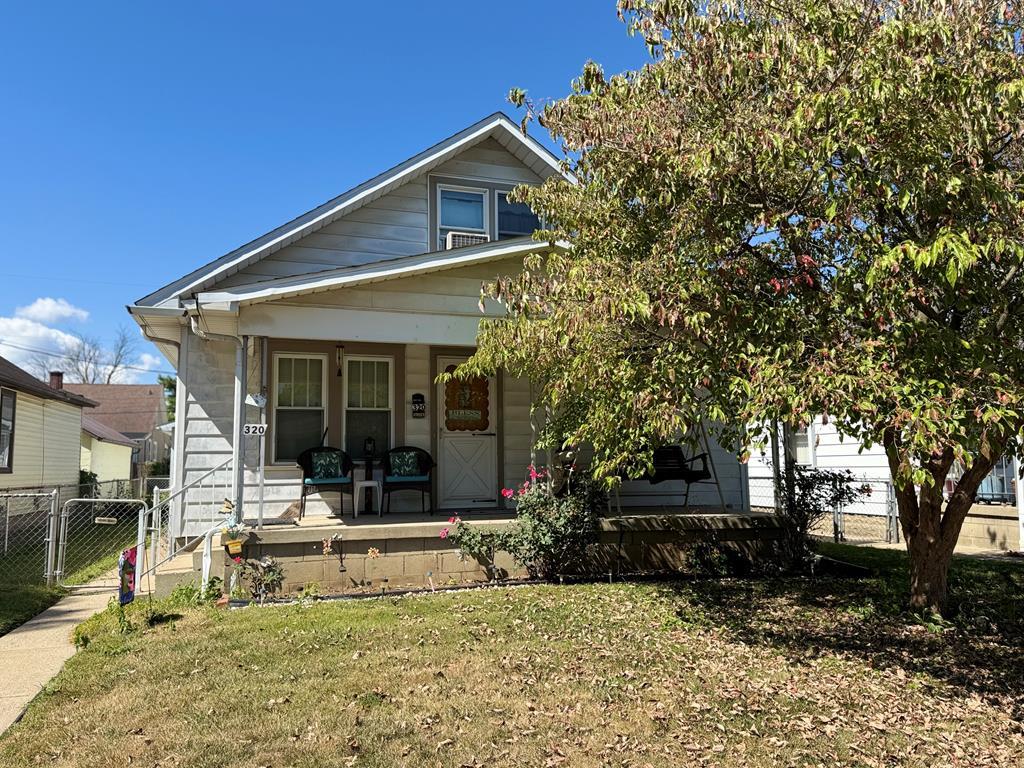320 Massie Ave. Chillicothe OH 45601 Residential
Massie Ave.
$134,900
1 Photos
About This Property
Showings start Tuesday 9/16. Well kept charming home in a quiet neighborhood is great for starting out or downsizing. Home has newer double pane windows that compliment the original natural trim. There are wood floors (unknown condition) under the carpet. Kitchen has nice cupboards and counterspace. There is a pantry room adjacent and a mud room/porch on the back. First bedroom is a nice size, second bedroom a little smaller (would be a great office) & stairs to the finished attic are through that bedroom. Upstairs is currently all one room but could be divided into two or could make a nice master suite if you add a bathroom! Upstairs is heated w/baseboard heat and window a/c. Basement is unfinished but very clean, washer & dryer is down there but they could be moved up to the pantry if desired. Newer pex water lines (old pipe is still in place) and HVAC new in 2022, Roof new in 2023. Nice garage was added in 2006 with alley access. Small back and side yard is fenced.
Property Details
| Water | Public |
|---|---|
| Sewer | Public Sewer |
| Exterior | Aluminum Siding |
| Roof | Asphalt |
| Basement |
|
| Garage |
|
| Windows | Double Pane |
| Heat |
|
|---|---|
| Cooling |
|
| Electric | 200+ Amps |
| Water Heater | Gas |
| Appliances |
|
| Features |
|
Property Facts
3
Bedrooms
1
Bathrooms
1,247
Sq Ft
2
Garage
1926
Year Built
62 days
On Market
$108
Price/Sq Ft
Location
Nearby:
Updates as you move map
Loading...
Massie Ave., Chillicothe, OH 45601
HERE Maps integration coming soon
Massie Ave., Chillicothe, OH 45601
Google Maps integration coming soon
Rooms & Dimensions
Disclaimer:
Room dimensions and visualizations are approximations based on available listing data and are provided for reference purposes only. Actual room sizes, shapes, and configurations may vary. Furniture placement tools are illustrative representations and not to scale. We recommend verifying all measurements and room specifications during an in-person property viewing. These visual aids are intended to help you visualize space usage and are not architectural drawings or guarantees of actual room layouts.
Mortgage Calculator
Estimate your monthly payment
Interested in This Property?
Contact Beth Gerber for more information or to schedule a viewing

