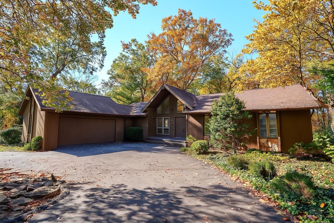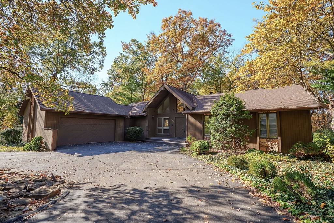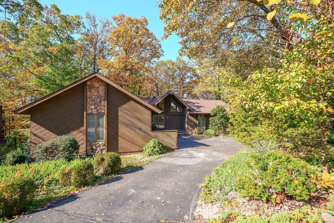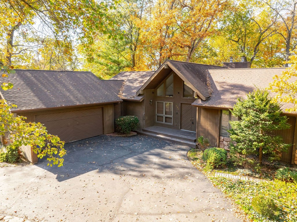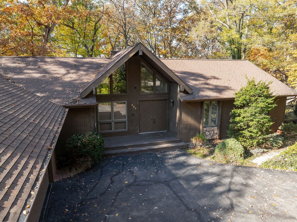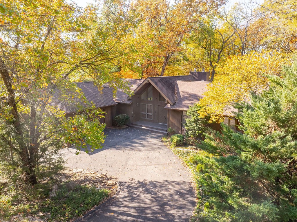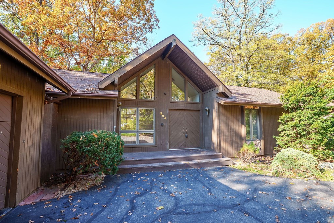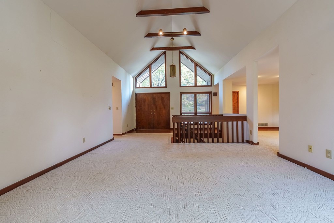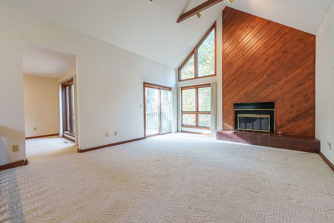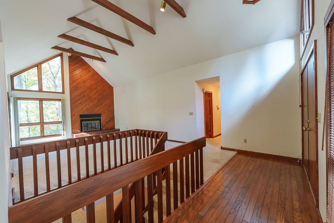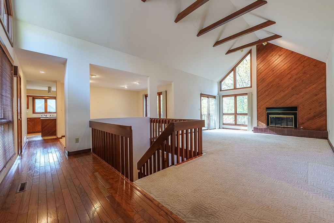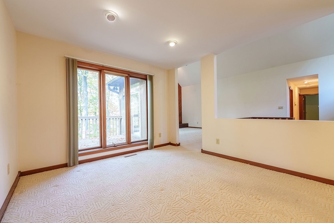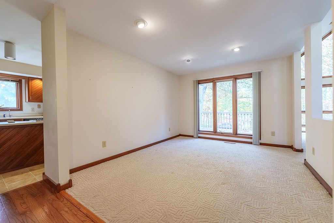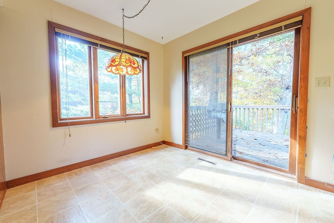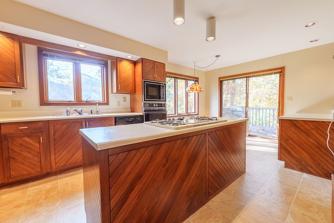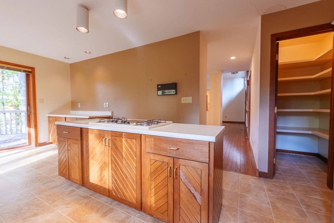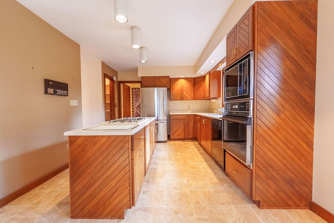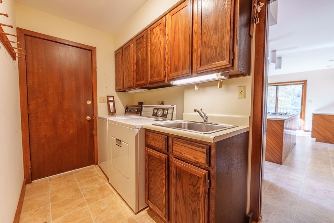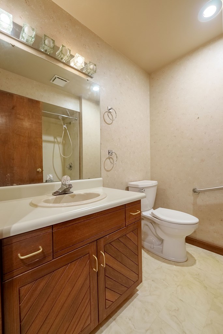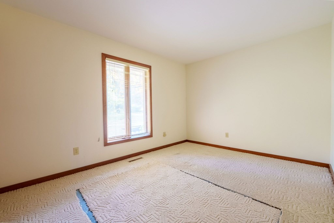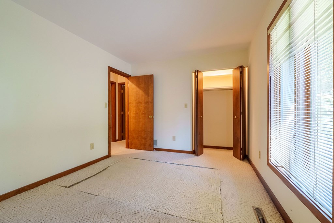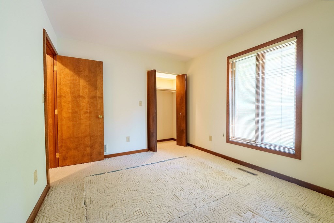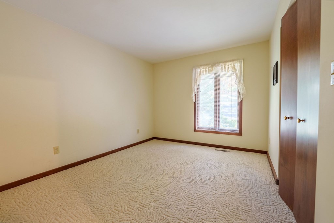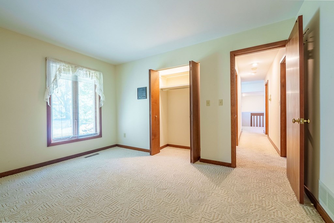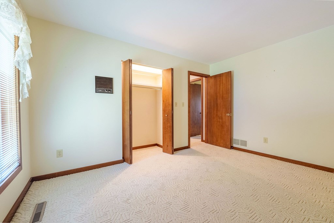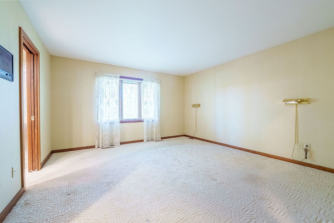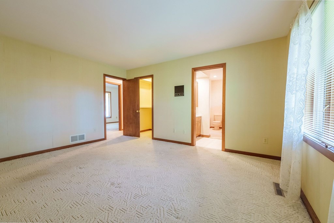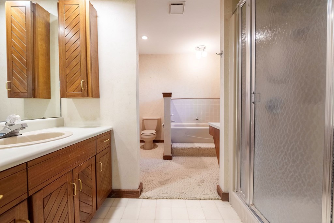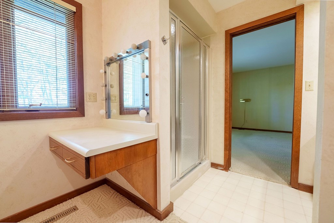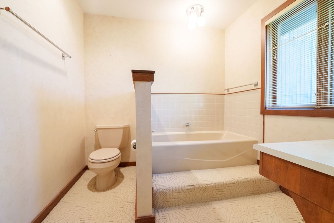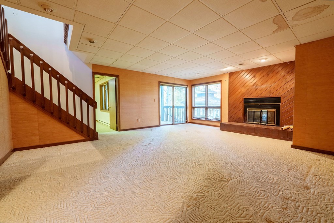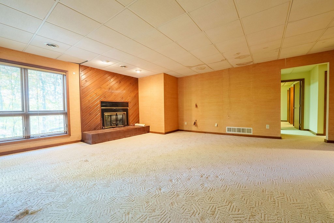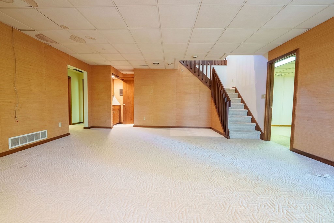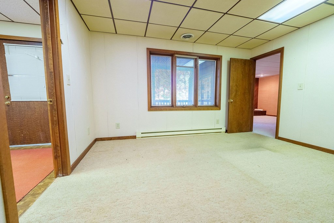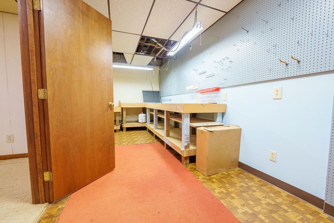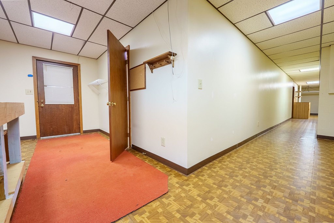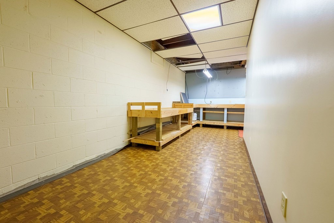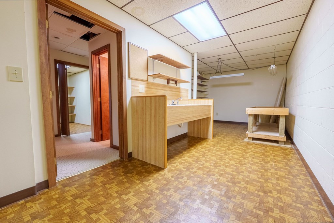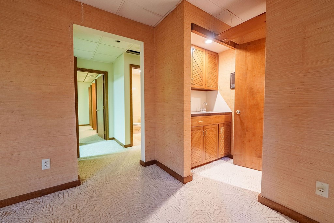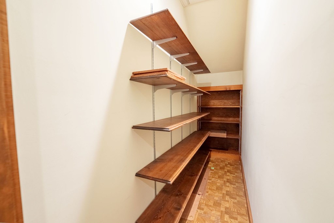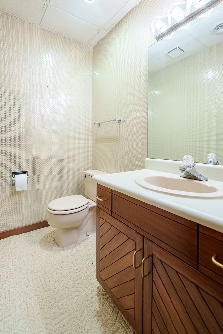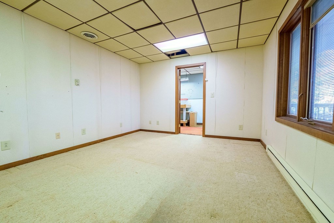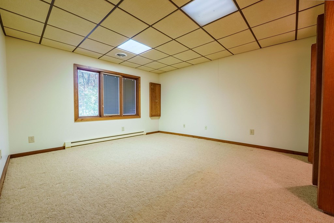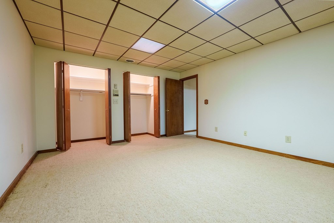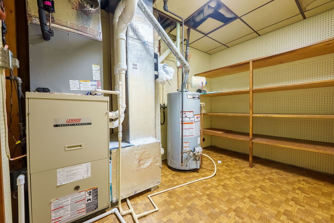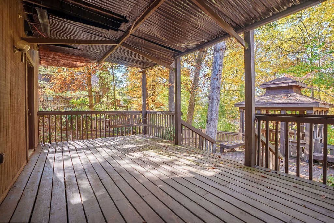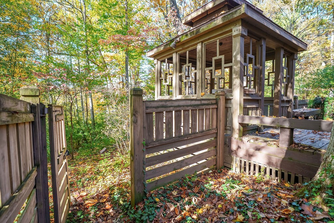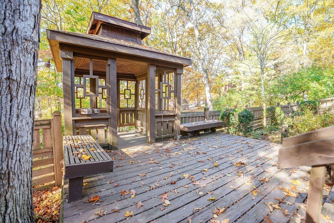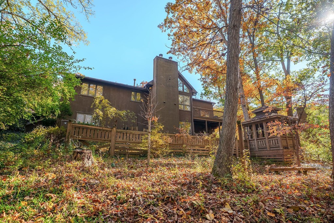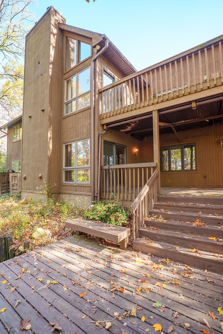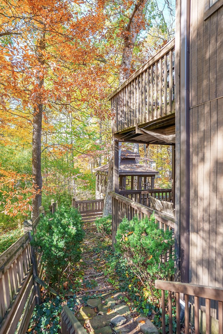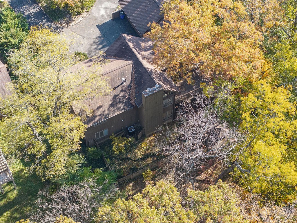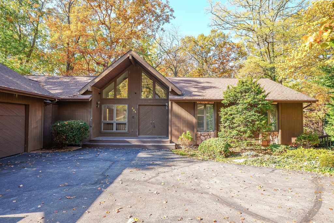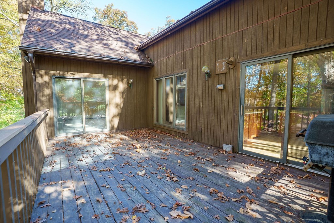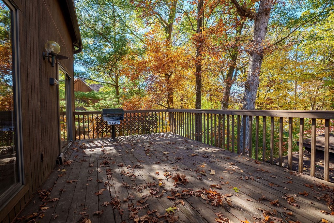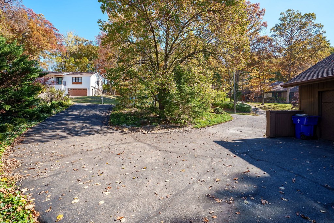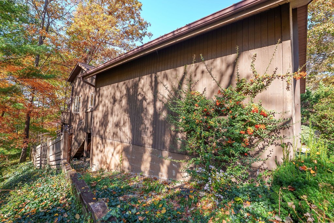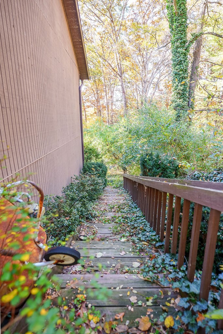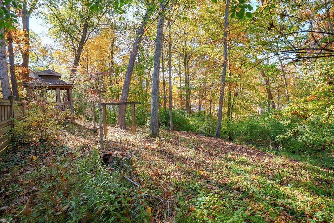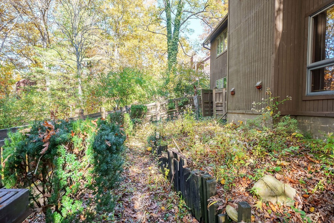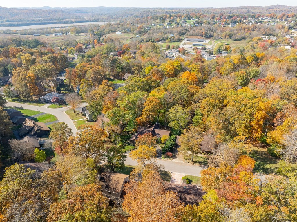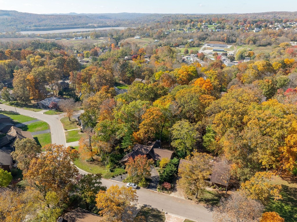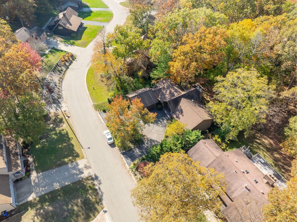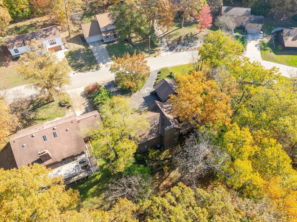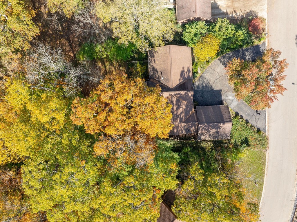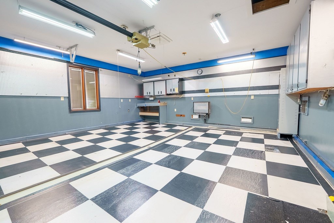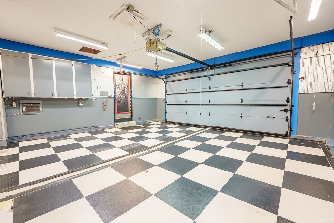304 Braewood Lane Chillicothe OH 45601 Residential
Braewood Lane
$300,000
67 Photos
About This Property
Unique Mid-Century style home surrounded by mature trees offering privacy and character throughout. This home features vaulted ceilings and large windows that fill the space with natural light. The main level includes 3 bedrooms, 2 full bathrooms, a spacious living area, and walk-outs to the deck from both the living room and kitchen. Convenient first-floor laundry located off the garage entry. The finished walk-out lower level provides excellent additional living space with a large family room and fireplace, 4th bedroom, half bath, and a flex room ideal for an office or hobby space. A generous workshop area completes the lower level. A rare opportunity to own a distinctive home with great space, functionality, and a peaceful setting. OPEN HOUSE Sunday November 9TH 1-3PM.
Property Details
| Water | Public |
|---|---|
| Sewer | Public Sewer |
| Exterior |
|
| Roof | Asphalt |
| Basement | Block |
| Garage |
|
| Windows | Double Pane |
|---|---|
| Heat |
|
| Cooling | Central |
| Electric | 200+ Amps |
| Features |
|
Property Facts
4
Bedrooms
2.5
Bathrooms
2,779
Sq Ft
2
Garage
1982
Year Built
3 days
On Market
$108
Price/Sq Ft
Location
Nearby:
Updates as you move map
Loading...
Braewood Lane, Chillicothe, OH 45601
HERE Maps integration coming soon
Braewood Lane, Chillicothe, OH 45601
Google Maps integration coming soon
Rooms
Disclaimer:
Room dimensions and visualizations are approximations based on available listing data and are provided for reference purposes only. Actual room sizes, shapes, and configurations may vary. Furniture placement tools are illustrative representations and not to scale. We recommend verifying all measurements and room specifications during an in-person property viewing. These visual aids are intended to help you visualize space usage and are not architectural drawings or guarantees of actual room layouts.
Mortgage Calculator
Estimate your monthly payment
Interested in This Property?
Contact Beth Gerber for more information or to schedule a viewing


