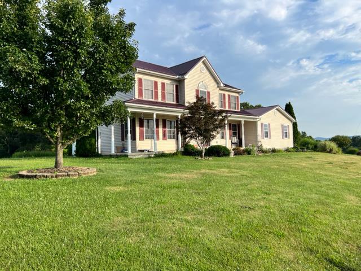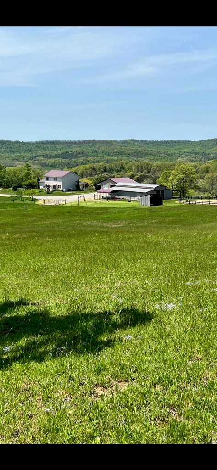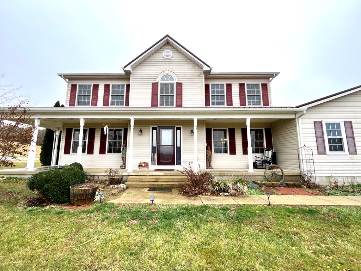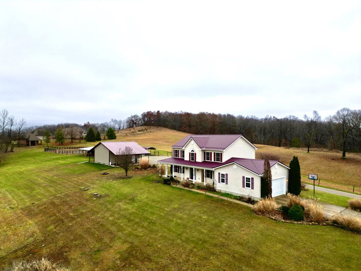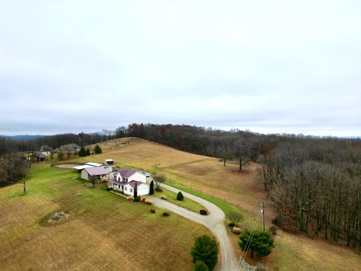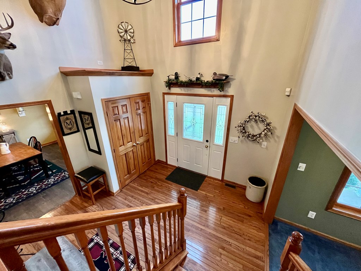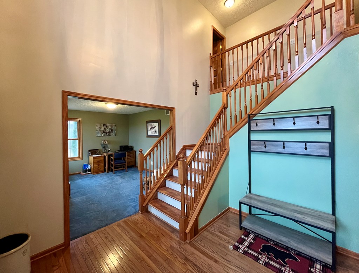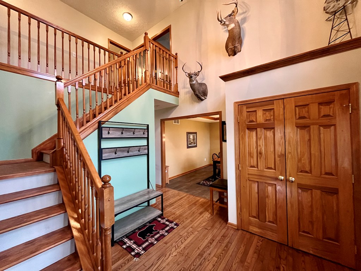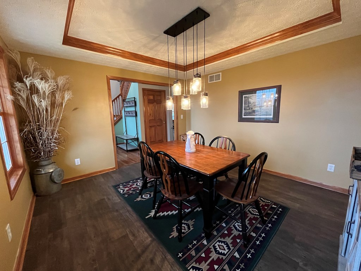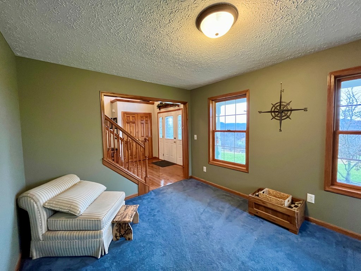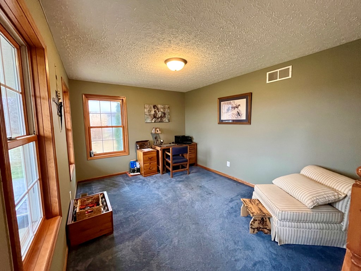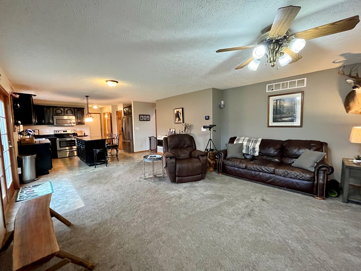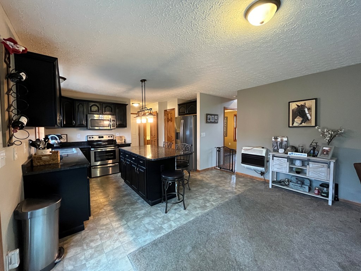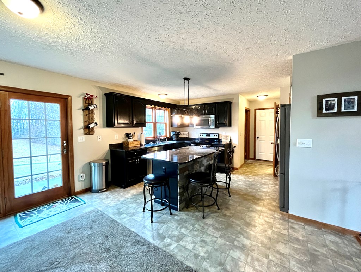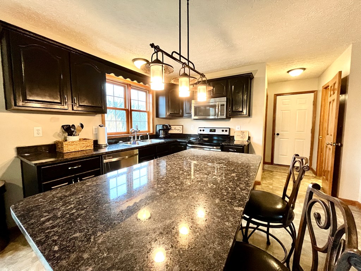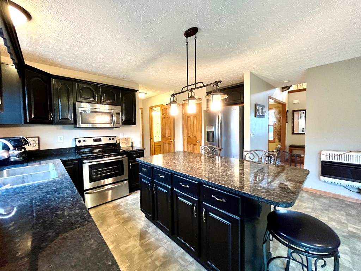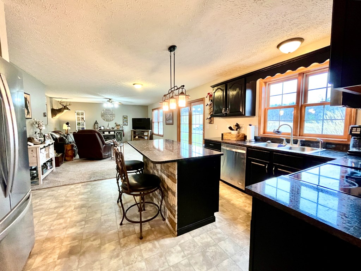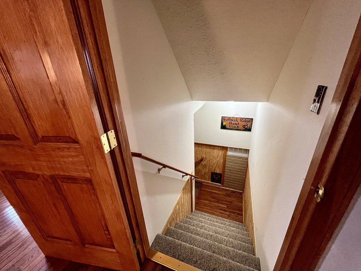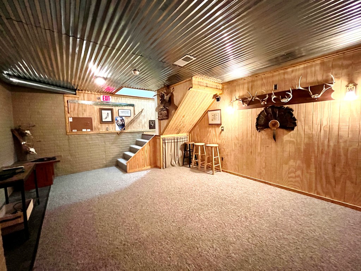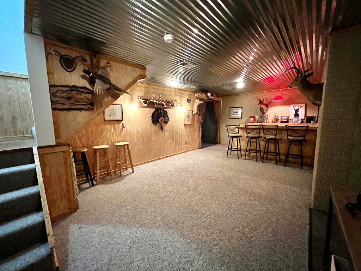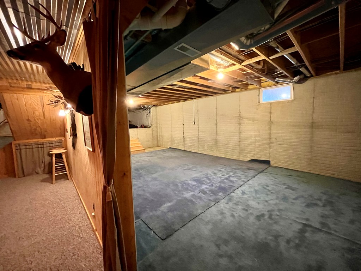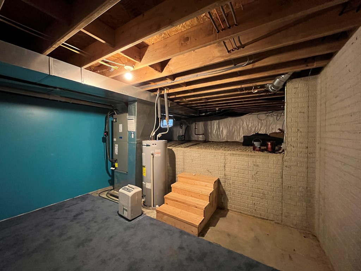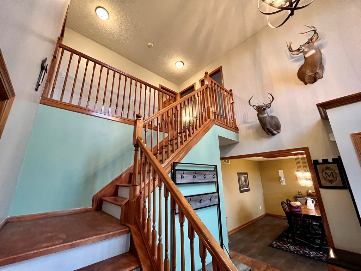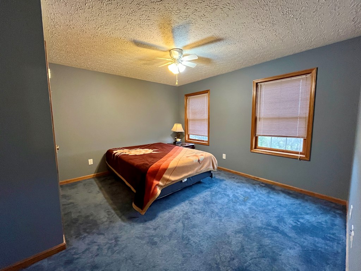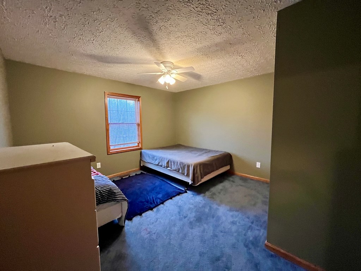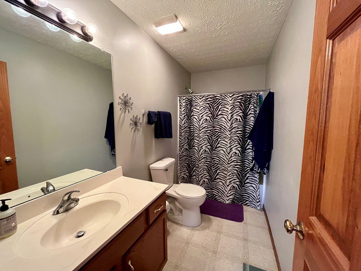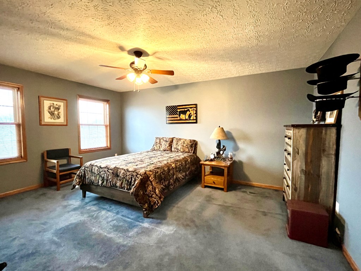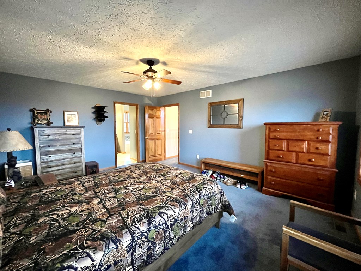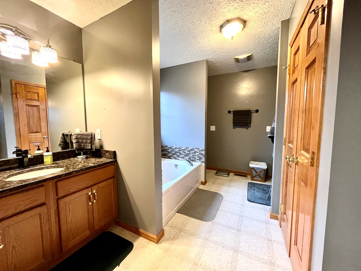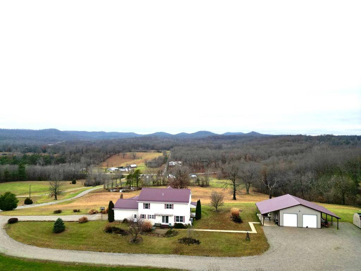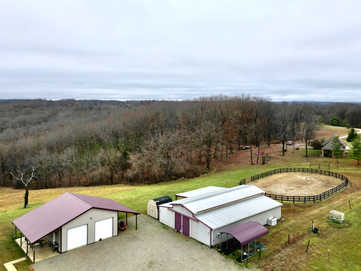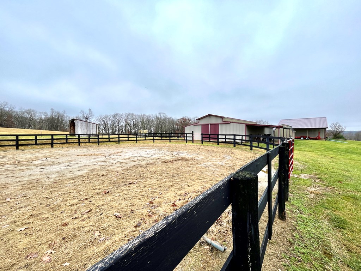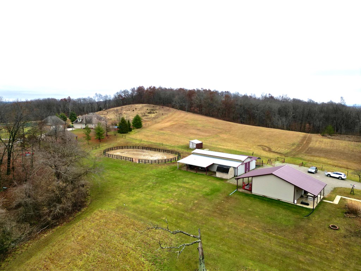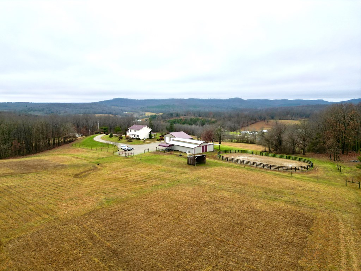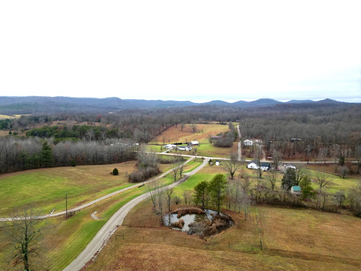2996 Mt. Tabor Road Waverly OH 45690 Residential
Mt. Tabor Road
$399,000
36 Photos
About This Property
Breathe taking views from this amazing 14 acre horse farm. This 2 story home offers views & privacy, inside you will find open Living Room, Kitchen concept with plenty of room for entertaining. Dining room, Family Room or Office, 3 Bedrooms upstairs with 2 full baths, the lower level offers a recreation room and media room. Outside of the home has so many possibilities to offer, new 40X40 pole barn with electric and concrete pad with a over hang, 60X40 horse barn with heated tack room, storage area, wash stall with electric and water, (4) horse stalls, tool storage area, riding corral & run in shed, with 12X36 lean to, pond and fenced in pasture for horse or livestock. Upgrades including New Heating and Cooling, New Pole Barn, New concrete throughout, New Roof, New driveway with drainage and cross drainage and 300 tons of creek gravel. The Propane is leased thru Suburban propane. This home offers amazing sunsets and moonlight nights. This is a must to see. Home being sold as is.
Property Details
| Water | Public |
|---|---|
| Sewer | Aeration Tank |
| Exterior | Vinyl Siding |
| Roof | Metal |
| Basement | Partially Finished |
| Garage |
|
| Windows | Double Pane |
| Heat |
|
|---|---|
| Cooling | Heat Pump |
| Electric | 200+ Amps |
| Water Heater | Electric |
| Appliances |
|
| Features |
|
Property Facts
3
Bedrooms
2.5
Bathrooms
2,684
Sq Ft
2
Garage
2003
Year Built
1066 days
On Market
$149
Price/Sq Ft
Location
Nearby:
Updates as you move map
Loading...
Mt. Tabor Road, Waverly, OH 45690
HERE Maps integration coming soon
Mt. Tabor Road, Waverly, OH 45690
Google Maps integration coming soon
Rooms & Dimensions
Disclaimer:
Room dimensions and visualizations are approximations based on available listing data and are provided for reference purposes only. Actual room sizes, shapes, and configurations may vary. Furniture placement tools are illustrative representations and not to scale. We recommend verifying all measurements and room specifications during an in-person property viewing. These visual aids are intended to help you visualize space usage and are not architectural drawings or guarantees of actual room layouts.
Mortgage Calculator
Estimate your monthly payment
Interested in This Property?
Contact Beth Gerber for more information or to schedule a viewing


