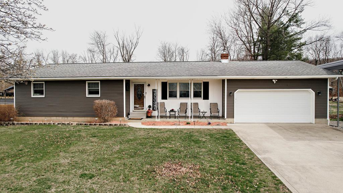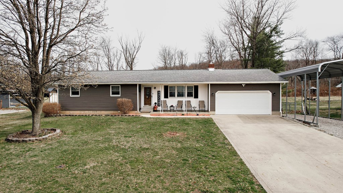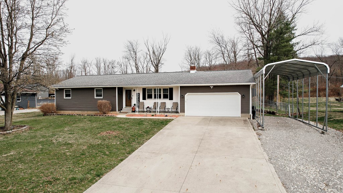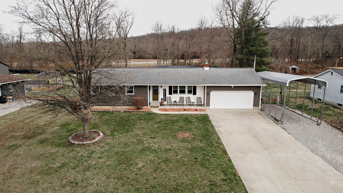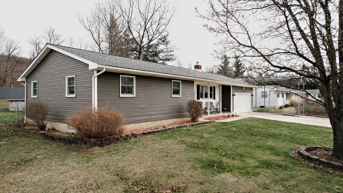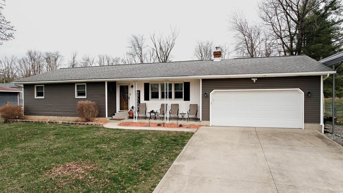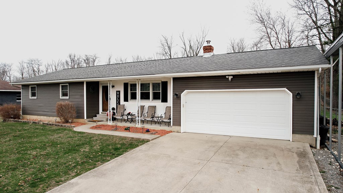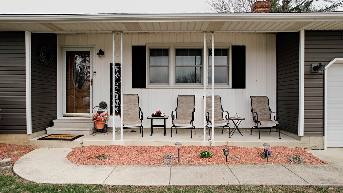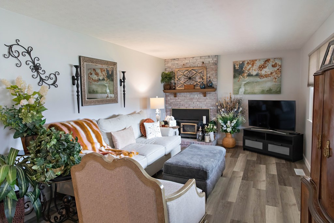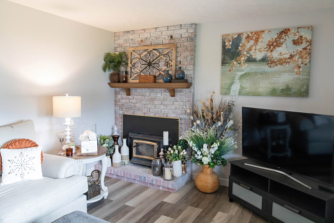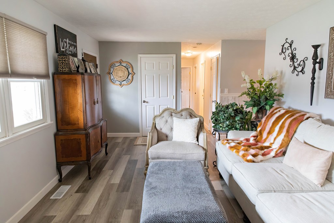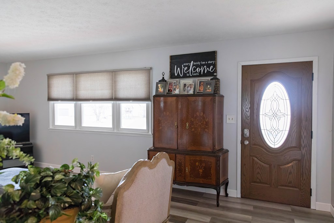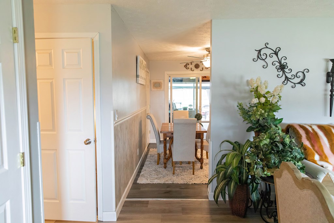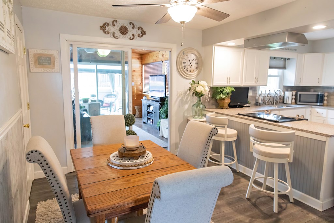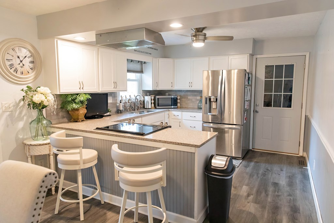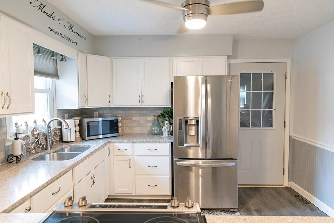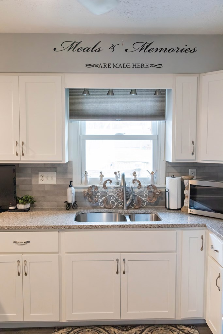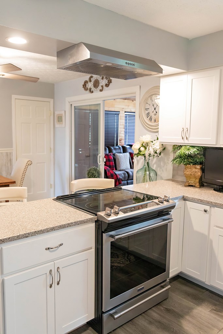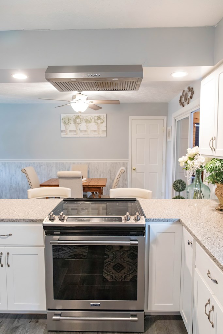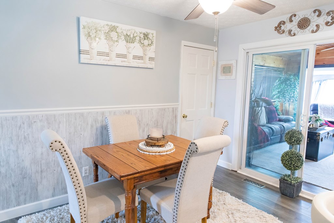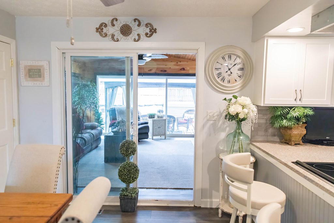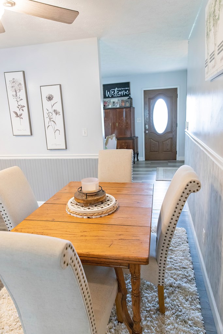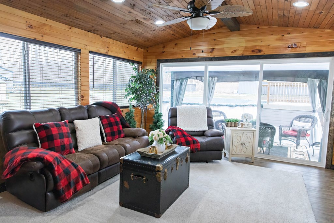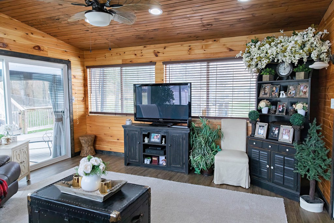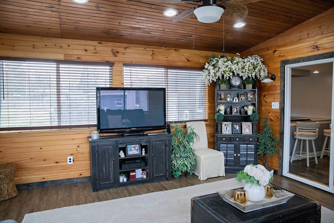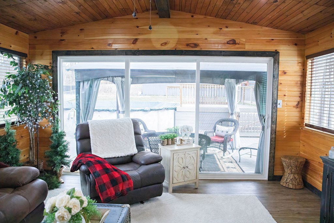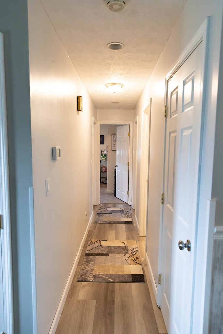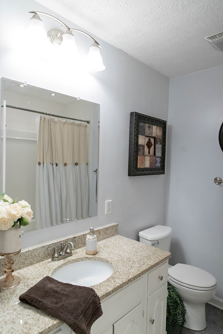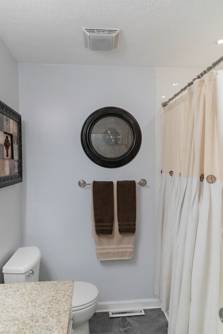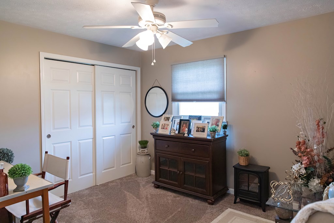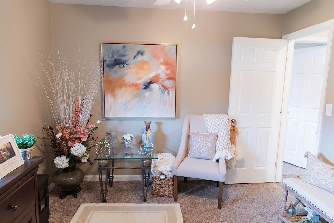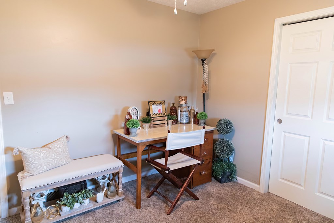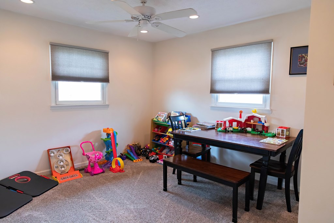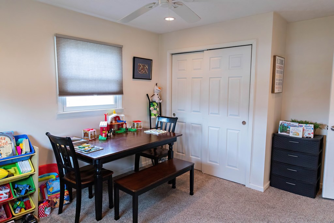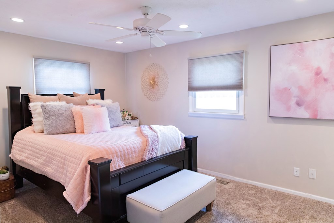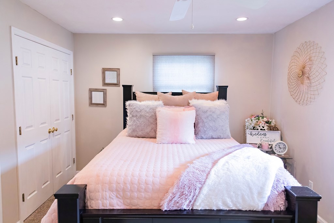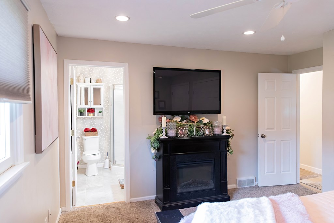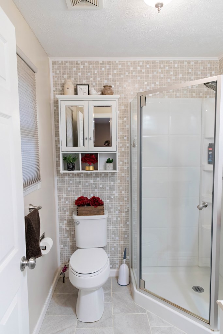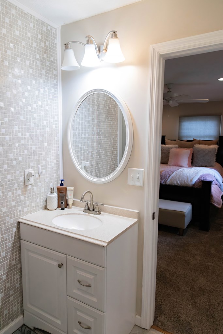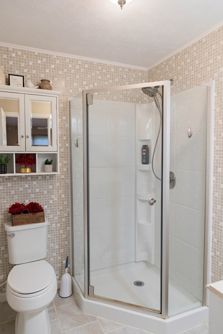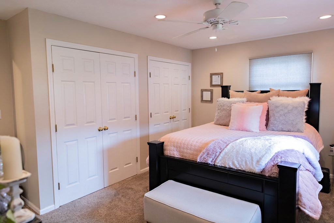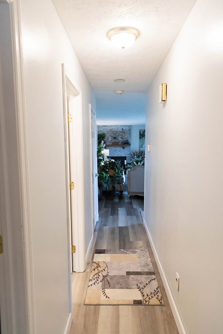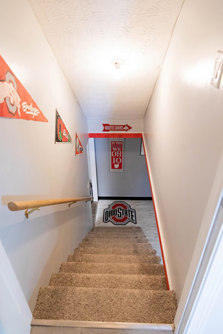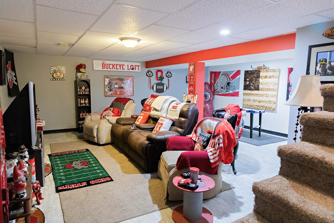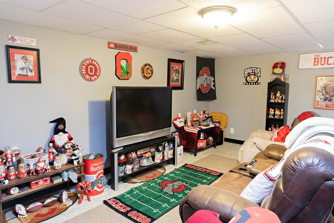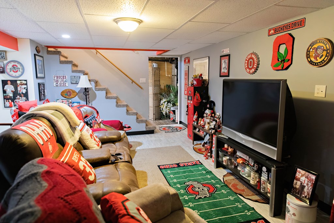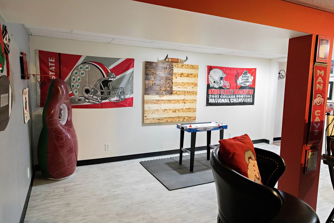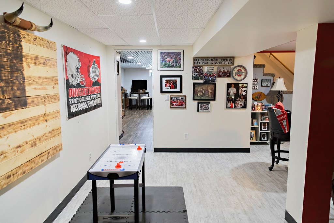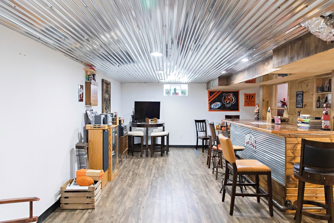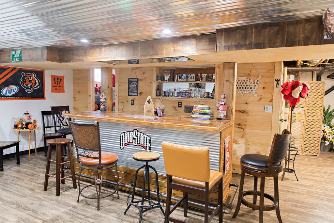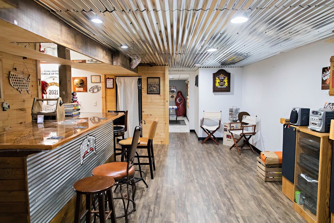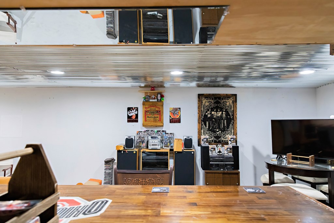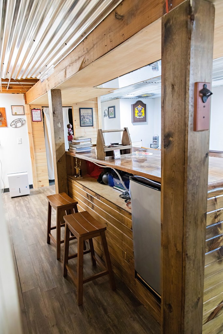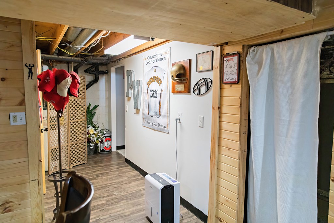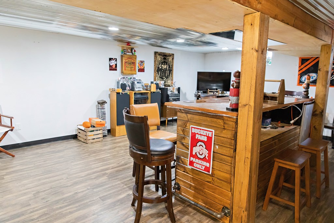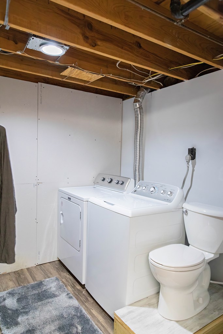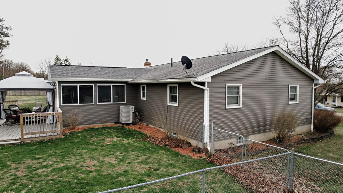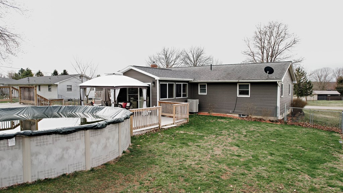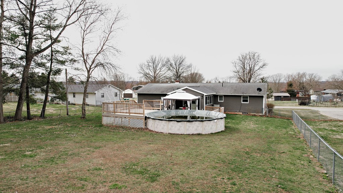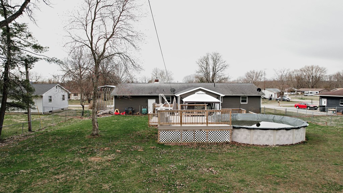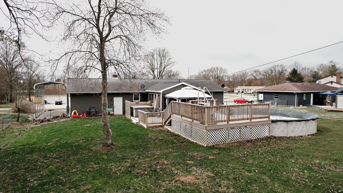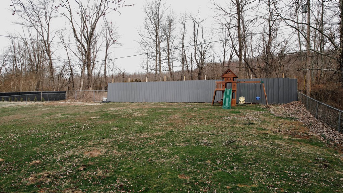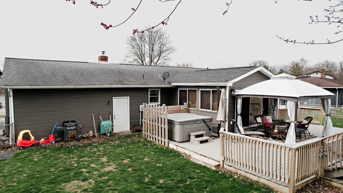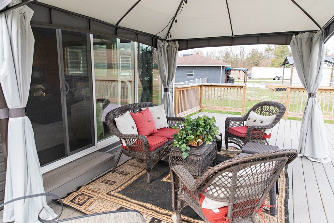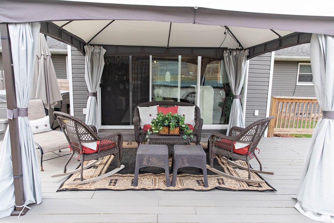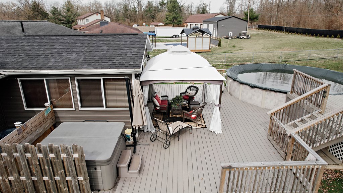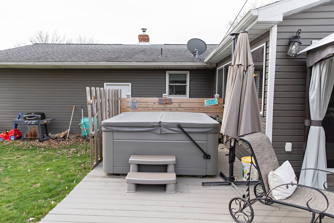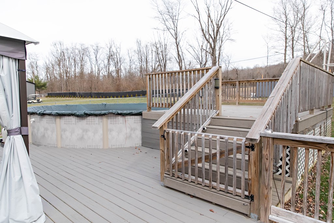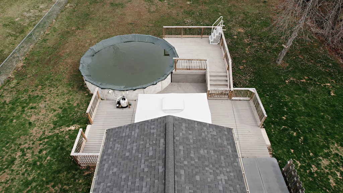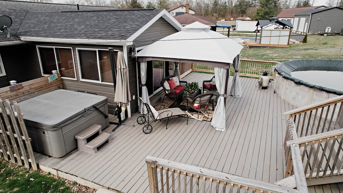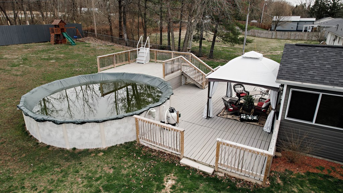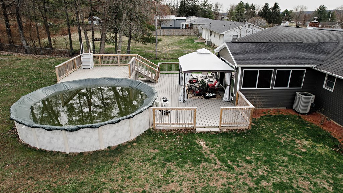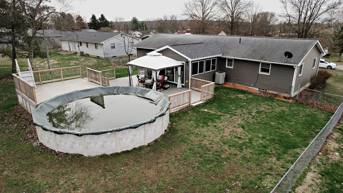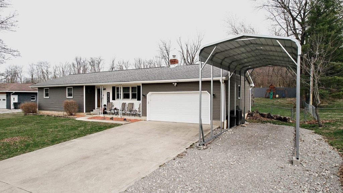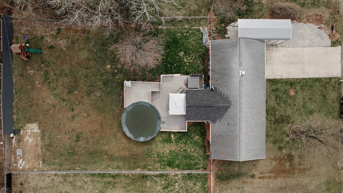259 Vernon Drive Chillicothe OH 45601 Residential
Vernon Drive
$310,000
75 Photos
About This Property
Situated on 1/2 an acre in Unioto School District and packed with upgrades, this ranch style home will not disappoint. A cozy living room with a wood burning fireplace leads you to the upgraded kitchen with granite countertops, new cabinets and flooring. Great space for eat-in kitchen or add a few bar stools for extra guests. Through the sliding door is a quaint 16x16 wooden lined sunroom with lots of natural light that was added in 2019. Enjoy entertaining guests on the large patio with a gazebo, above ground pool, hot tub and a fenced in yard for your pets. On the main level, a master suite with double closets, two full baths and additional 2 bedrooms. Downstairs is fully finished for additional family recreation space or extra bedroom, a full bar, laundry room and half bath. Home is equipped with a 2 car garage with a separate 100 amp box and 16x32 carport to store all your necessities. Turn key, maintenance free home for years to come!
Property Details
| Water | Public |
|---|---|
| Sewer | Public Sewer |
| Exterior | Vinyl Siding |
| Roof | Asphalt |
| Basement |
|
| Garage |
|
| Windows | Double Pane |
| Heat | Electric |
|---|---|
| Cooling | Central |
| Electric | 200+ Amps |
| Water Heater | Electric |
| Appliances |
|
| Features |
|
Property Facts
3
Bedrooms
2.5
Bathrooms
1,185
Sq Ft
2
Garage
1980
Year Built
974 days
On Market
$262
Price/Sq Ft
Location
Nearby:
Updates as you move map
Loading...
Vernon Drive, Chillicothe, OH 45601
HERE Maps integration coming soon
Vernon Drive, Chillicothe, OH 45601
Google Maps integration coming soon
Rooms & Dimensions
Disclaimer:
Room dimensions and visualizations are approximations based on available listing data and are provided for reference purposes only. Actual room sizes, shapes, and configurations may vary. Furniture placement tools are illustrative representations and not to scale. We recommend verifying all measurements and room specifications during an in-person property viewing. These visual aids are intended to help you visualize space usage and are not architectural drawings or guarantees of actual room layouts.
Mortgage Calculator
Estimate your monthly payment
Interested in This Property?
Contact Beth Gerber for more information or to schedule a viewing


