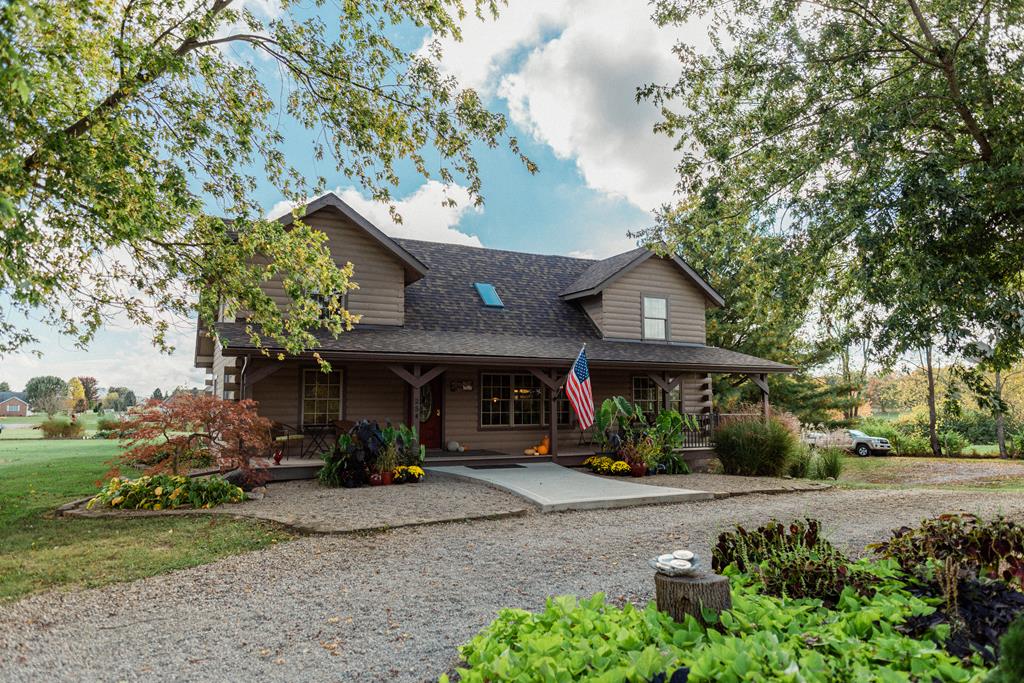254 Buckeye Trail Chillicothe OH 45601 Residential
Buckeye Trail
$425,000
1 Photos
About This Property
Country living at its best, situated on 3.25 acres nestled off the main road for privacy. Gorgeous landscaping including vegetable gardens w/ raised beds ready to go & a generously sized front porch for incredible views year round. Simply stunning w/ 5 beds/4.5 baths & over 3,330 sq. ft. of living space that has been opened to offer an exceptionally spacious floor plan. Main level offers a fantastic living, dining, and kitchen w/ brand new cabinetry, island, countertops, and lighting. Incredible main level master suite features a brand new bath complete w/ separate soaking tub/shower concept as well as dual vanity & beautiful tile floors. From the master, view the mountains w/ easy access to a private hardscape patio, also an ideal spot for grilling. Multiple options for family/guests with a 1st floor bed & attached bath, as well as 3 beds, 2 full baths, & loft on the upper level. Home comes complete w/ new 2020 roof & 2 car garage providing a 1 bed/1 bath apartment for extra income.
Property Details
| Water | Public |
|---|---|
| Sewer |
|
| Exterior |
|
| Roof | Asphalt |
| Basement |
|
| Garage |
|
| Windows | Double Pane |
| Heat | Heat Pump |
|---|---|
| Cooling | Central |
| Electric | 200+ Amps |
| Water Heater | Electric |
| Appliances |
|
| Features |
|
Property Facts
5
Bedrooms
4.5
Bathrooms
3,352
Sq Ft
2
Garage
1994
Year Built
1850 days
On Market
$127
Price/Sq Ft
Location
Nearby:
Updates as you move map
Loading...
Buckeye Trail, Chillicothe, OH 45601
HERE Maps integration coming soon
Buckeye Trail, Chillicothe, OH 45601
Google Maps integration coming soon
Rooms & Dimensions
Disclaimer:
Room dimensions and visualizations are approximations based on available listing data and are provided for reference purposes only. Actual room sizes, shapes, and configurations may vary. Furniture placement tools are illustrative representations and not to scale. We recommend verifying all measurements and room specifications during an in-person property viewing. These visual aids are intended to help you visualize space usage and are not architectural drawings or guarantees of actual room layouts.
Mortgage Calculator
Estimate your monthly payment
Interested in This Property?
Contact Beth Gerber for more information or to schedule a viewing

