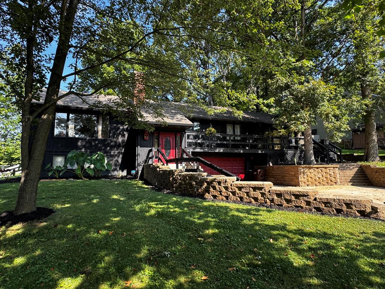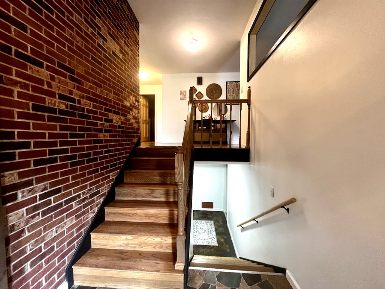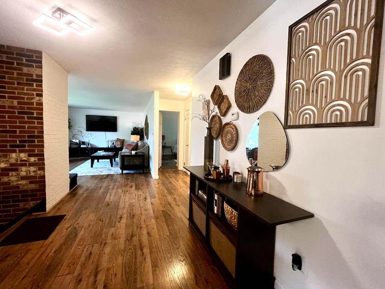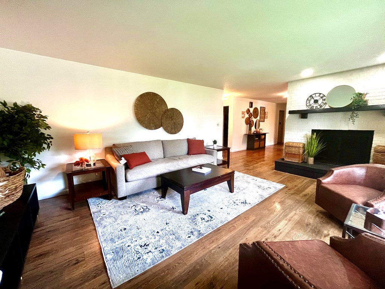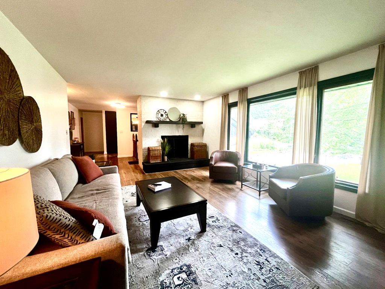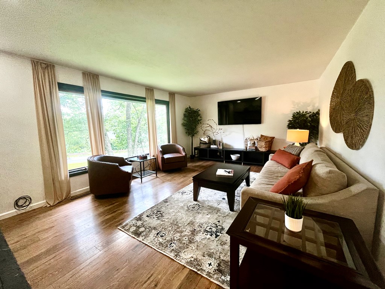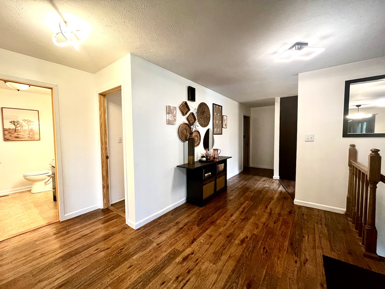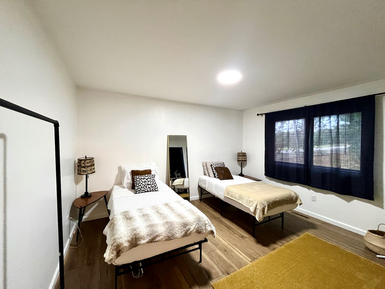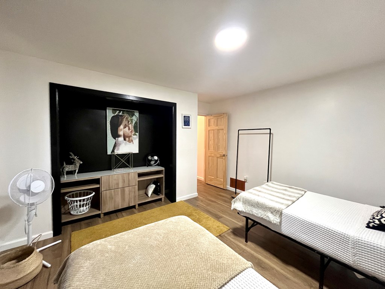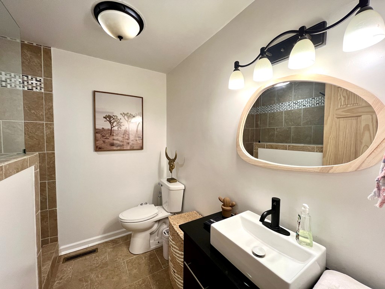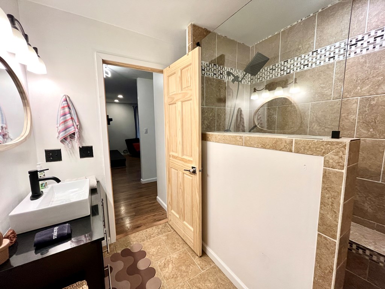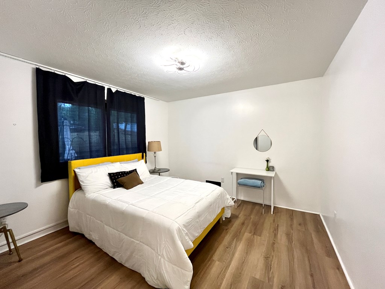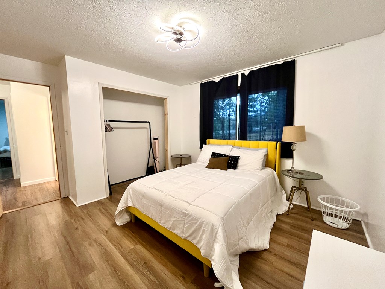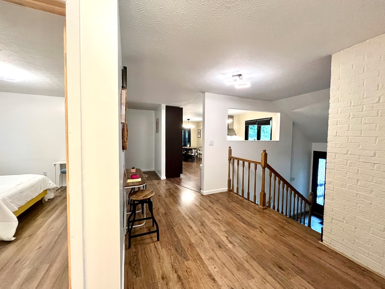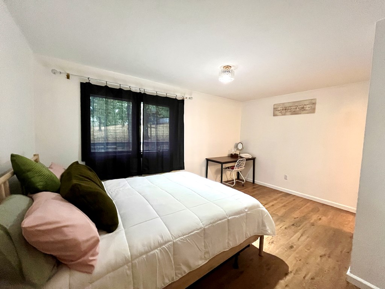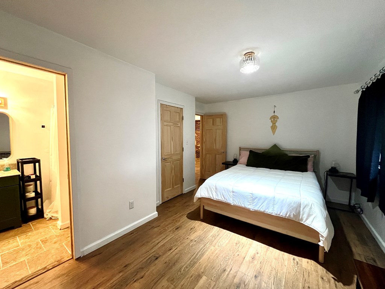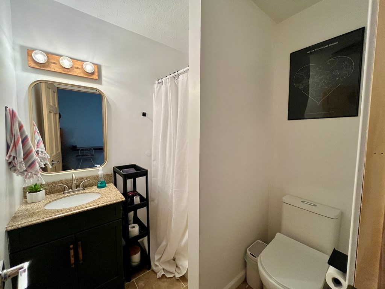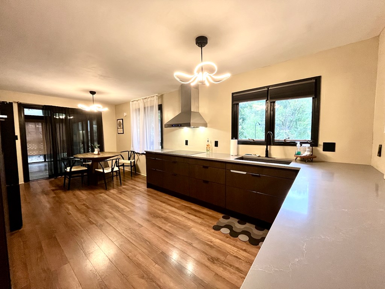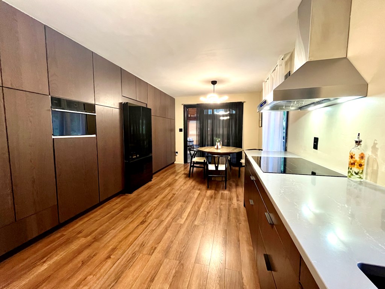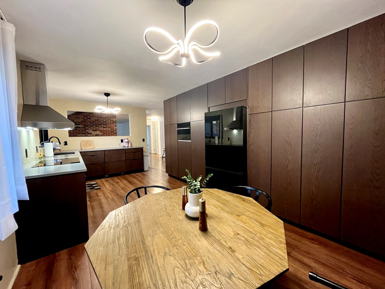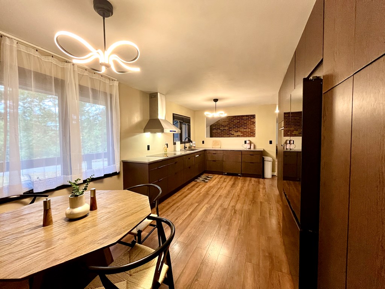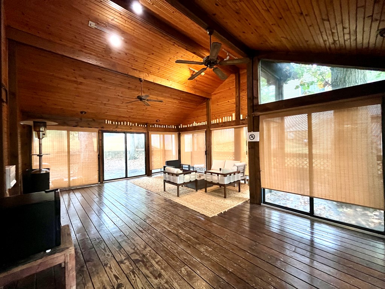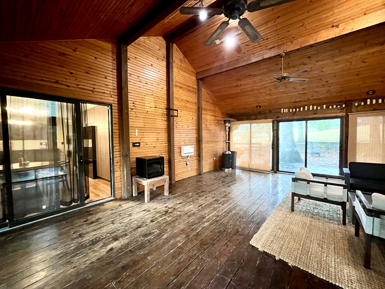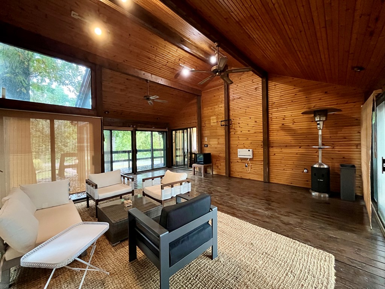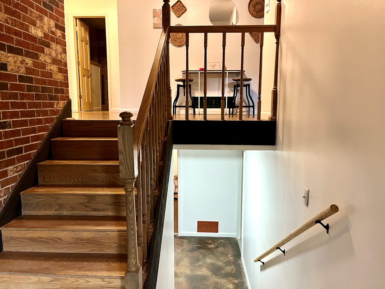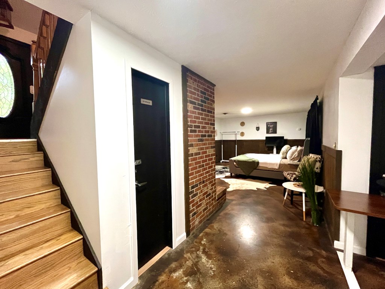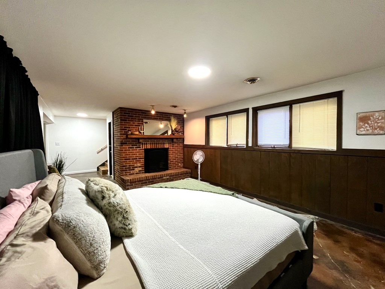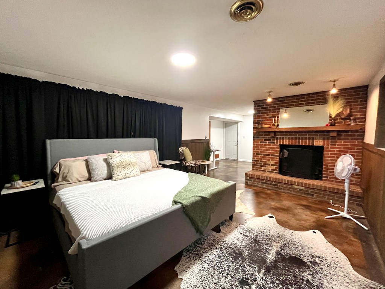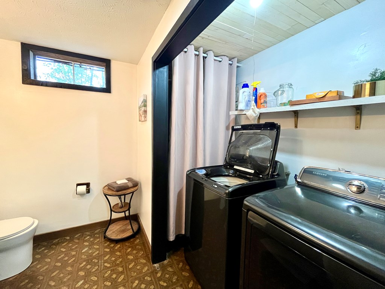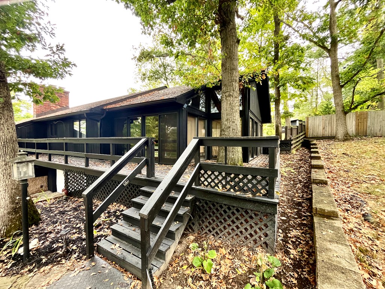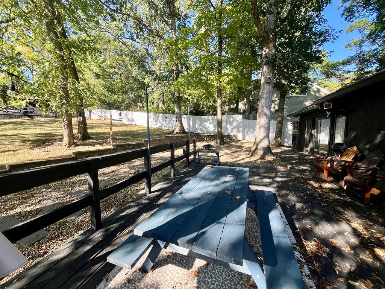25 Woodland Way Chillicothe OH 45601 Residential
Woodland Way
$385,000
31 Photos
About This Property
This stunning split-level 3-4 bedroom, 3-bathroom home is located in a neighborhood on a double lot and has been beautifully updated with modern touches throughout. The spacious open floor plan creates a welcoming environment perfect for entertaining or relaxing. The upgraded kitchen is a chef's delight, featuring brand-new Quartz countertops, sleek cabinets, and appliances. Enjoy year round comfort in the beautiful, spacious 4 seasons room surrounded by sliding glass doors. Outside, you'll find a beautifully landscaped, fenced-in backyard—perfect for pets, summer gatherings, or quiet evenings at home. Recent upgrades include completely remodeled bathrooms, fresh paint inside as well as exterior last year; new flooring, and updated lighting , new deck, new concrete sidewalk and entry stairs. Roof and HVAC less than 10 years old. Call for your showing today, this home won't last long!!
Property Details
| Water | Public |
|---|---|
| Sewer | Public Sewer |
| Exterior | Wood Siding |
| Roof | Asphalt |
| Basement | Partially Finished |
| Garage | 2 1/2 Car |
| Windows | Double Pane |
| Heat |
|
|---|---|
| Cooling | Central |
| Electric | 200+ Amps |
| Water Heater | Electric |
| Appliances |
|
| Features |
|
Property Facts
3
Bedrooms
1277
Bathrooms
2,692
Sq Ft
2
Garage
1990
Year Built
0.54
Acres
16 days
On Market
$143
Price/Sq Ft
Location
Nearby:
Updates as you move map
Loading...
Woodland Way, Chillicothe, OH 45601
HERE Maps integration coming soon
Woodland Way, Chillicothe, OH 45601
Google Maps integration coming soon
Rooms
Disclaimer:
Room dimensions and visualizations are approximations based on available listing data and are provided for reference purposes only. Actual room sizes, shapes, and configurations may vary. Furniture placement tools are illustrative representations and not to scale. We recommend verifying all measurements and room specifications during an in-person property viewing. These visual aids are intended to help you visualize space usage and are not architectural drawings or guarantees of actual room layouts.
Mortgage Calculator
Estimate your monthly payment
Interested in This Property?
Contact Beth Gerber for more information or to schedule a viewing


