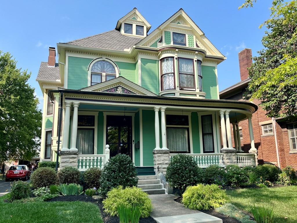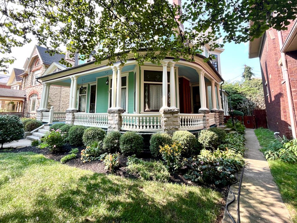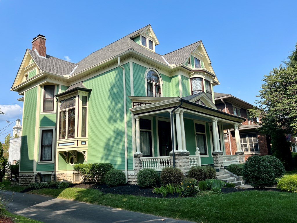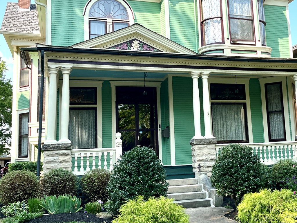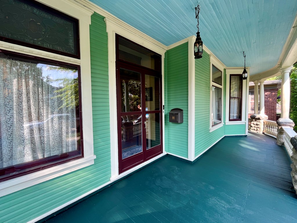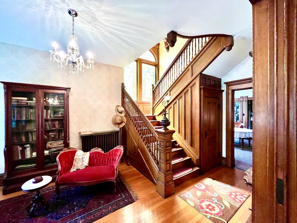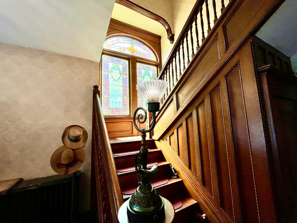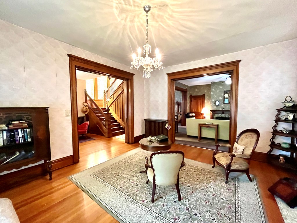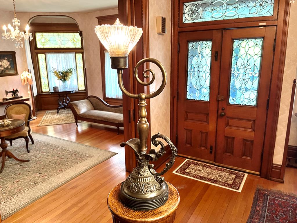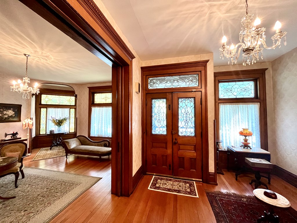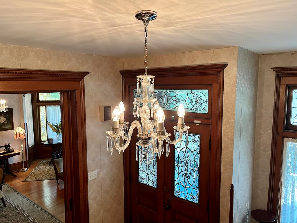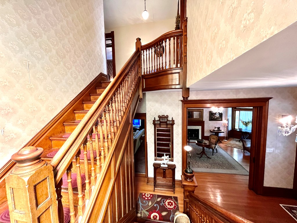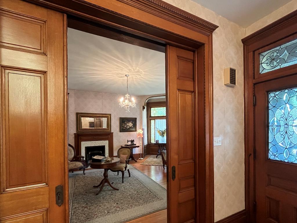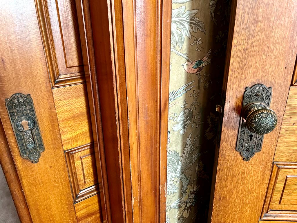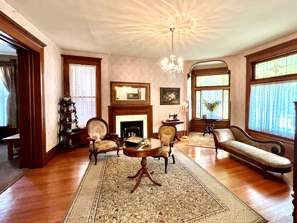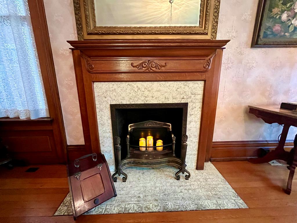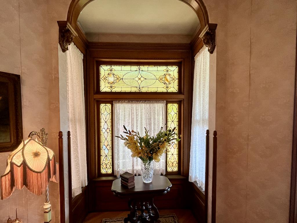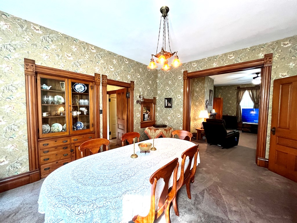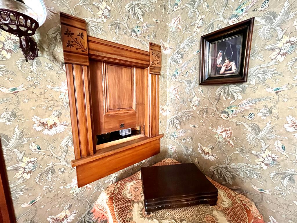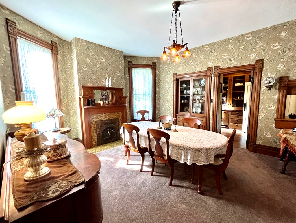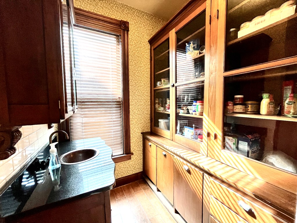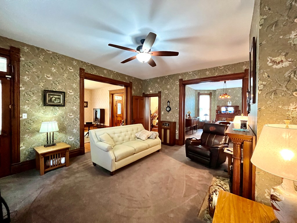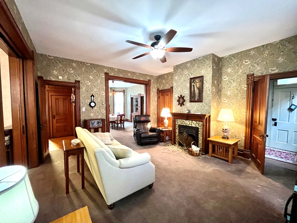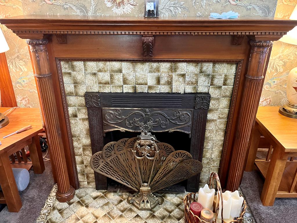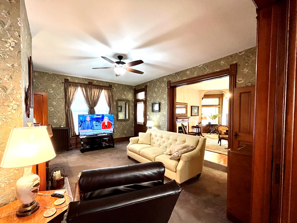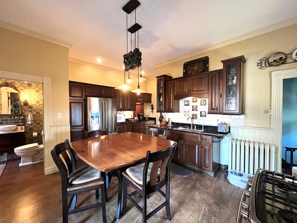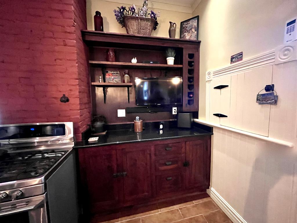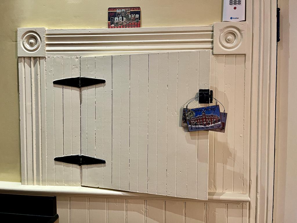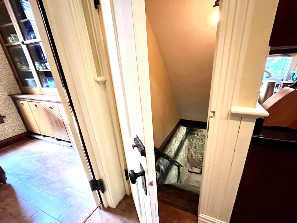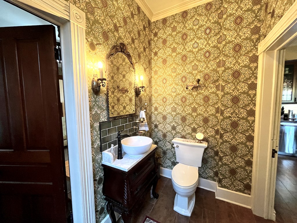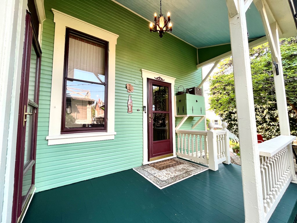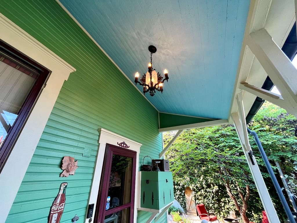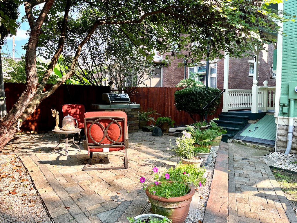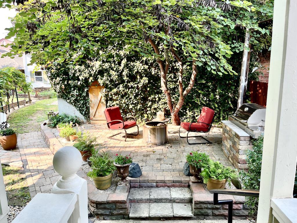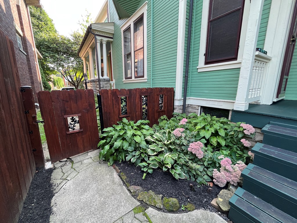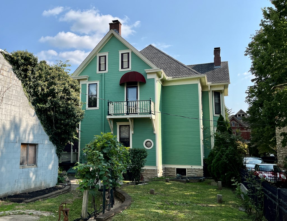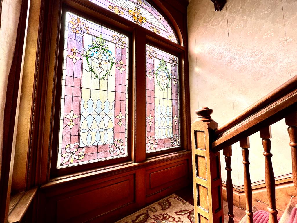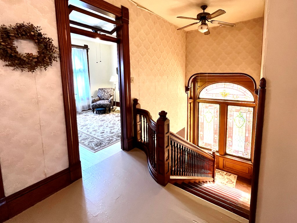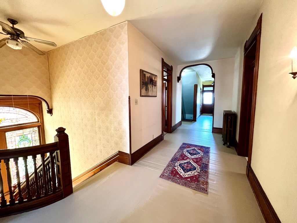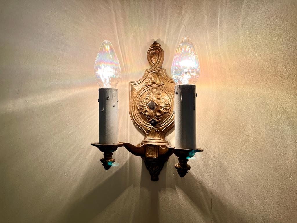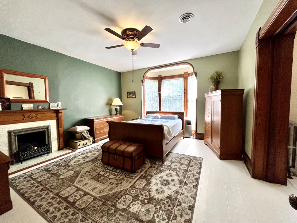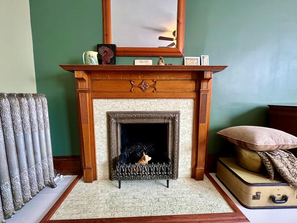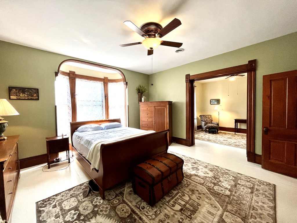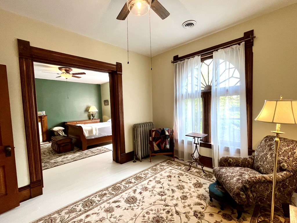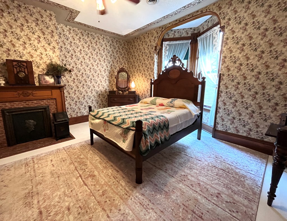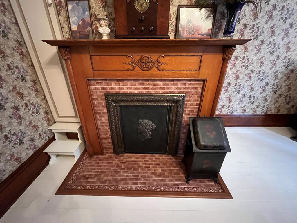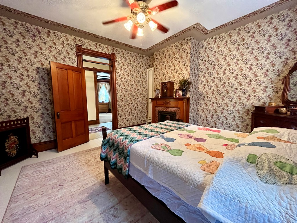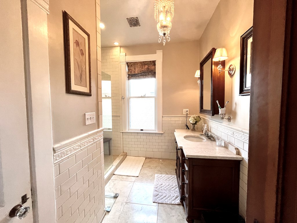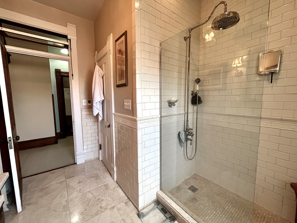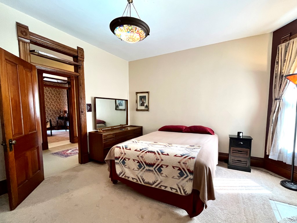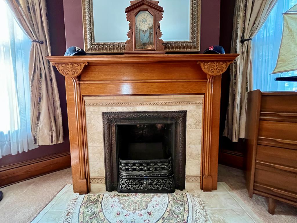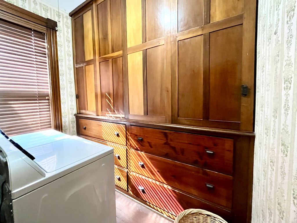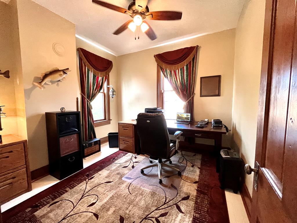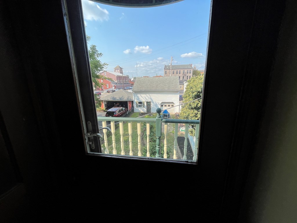25 W 4TH ST Chillicothe OH 45601 Residential
4TH ST
$329,900
54 Photos
About This Property
Stunning 1800s home in downtown historic district has been lovingly restored. Large front porch greets you from the street, and as you walk in you'll be impressed with original woodwork in the foyer, and looking up the stairway you'll see a large, stained glass window! From the 50yr shingles, to period paint colors & wallpaper, to copper gutters, no attention to detail was missed! Kitchen has been updated w/cherry cabinets, granite counters, imported tiles & period lighting. 2nd floor bathroom is updated w/a large shower. There are 4 BR plus a nursery/office/siting room on the 2nd floor, along w/laundry room with tons of storage. There's a balcony off hallway & stairs to attic. Enjoy the private back porch & landscaped back yard w/built in gas grill on the patio. The stone walled basement has brick floors & workshop or storage rooms and has a walkout entrance. Heat is boiler system w/ HP C/A up & freestanding AC to supplement downstairs. 2 car garage w/2nd story w/alley access
Property Details
| Water | Public |
|---|---|
| Sewer | Public Sewer |
| Exterior | Wood Siding |
| Roof | Asphalt |
| Basement |
|
| Garage |
|
| Windows |
|
| Heat |
|
|---|---|
| Cooling |
|
| Electric | 200+ Amps |
| Water Heater | Gas |
| Appliances |
|
| Features |
|
Property Facts
4
Bedrooms
1.5
Bathrooms
3,202
Sq Ft
2
Garage
1895
Year Built
1148 days
On Market
$103
Price/Sq Ft
Location
Nearby:
Updates as you move map
Loading...
4TH ST, Chillicothe, OH 45601
HERE Maps integration coming soon
4TH ST, Chillicothe, OH 45601
Google Maps integration coming soon
Rooms & Dimensions
Disclaimer:
Room dimensions and visualizations are approximations based on available listing data and are provided for reference purposes only. Actual room sizes, shapes, and configurations may vary. Furniture placement tools are illustrative representations and not to scale. We recommend verifying all measurements and room specifications during an in-person property viewing. These visual aids are intended to help you visualize space usage and are not architectural drawings or guarantees of actual room layouts.
Mortgage Calculator
Estimate your monthly payment
Interested in This Property?
Contact Beth Gerber for more information or to schedule a viewing


