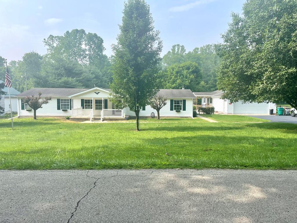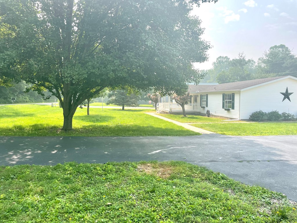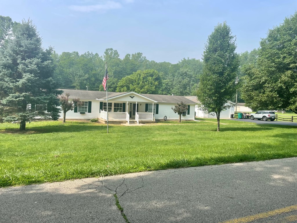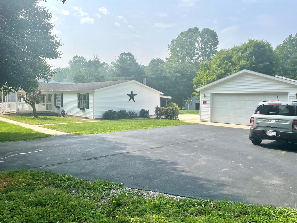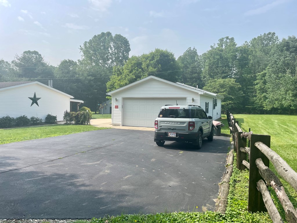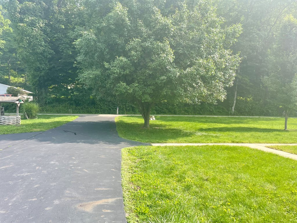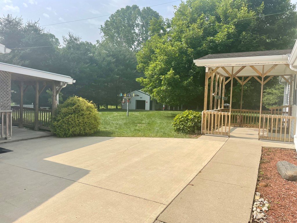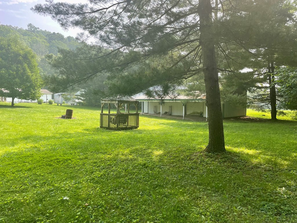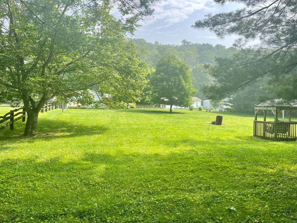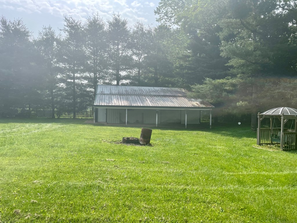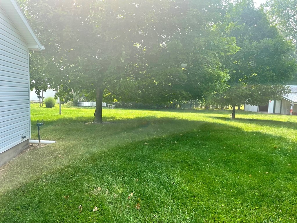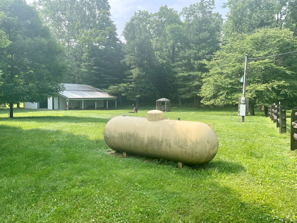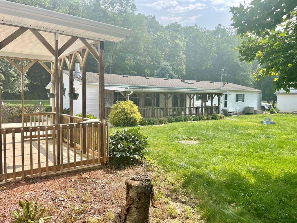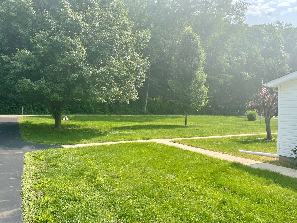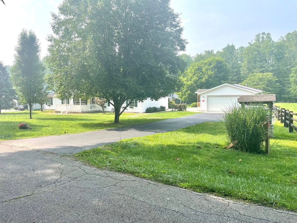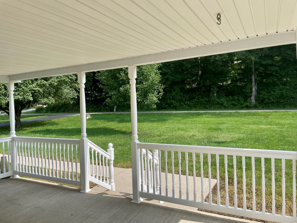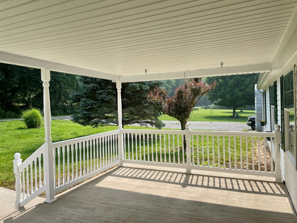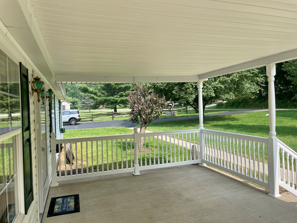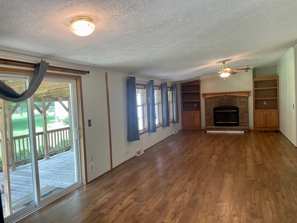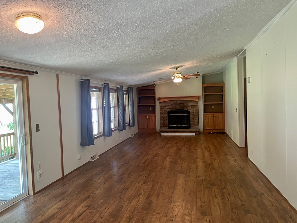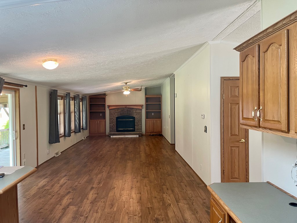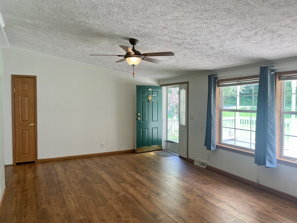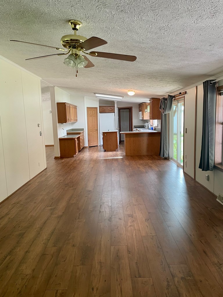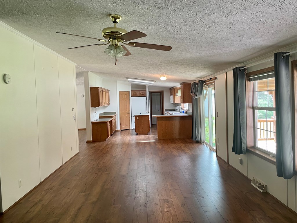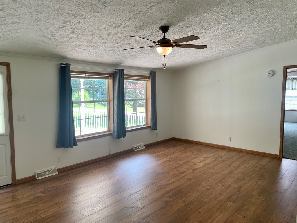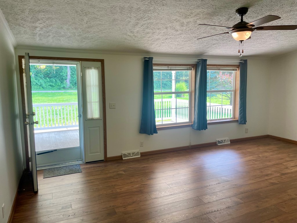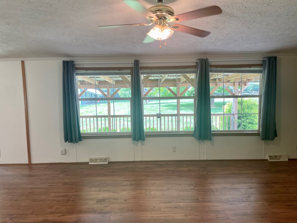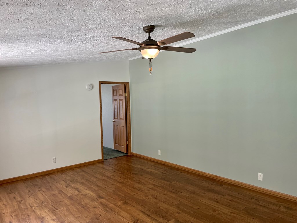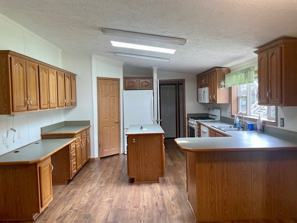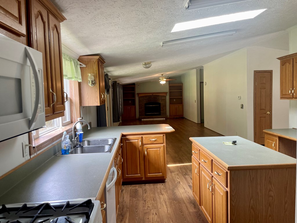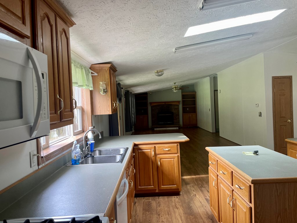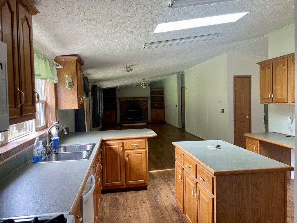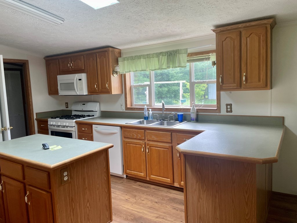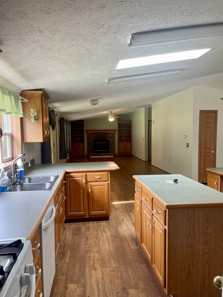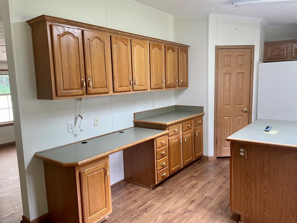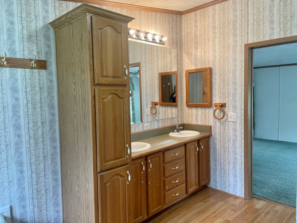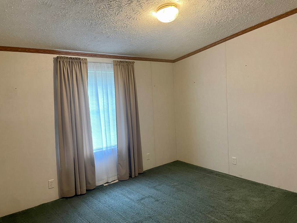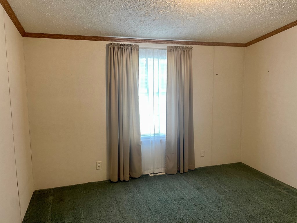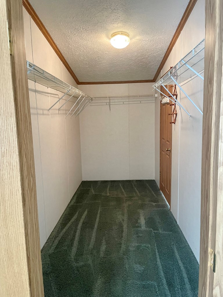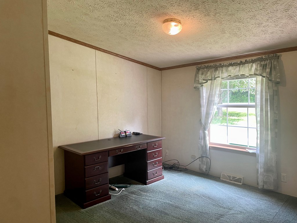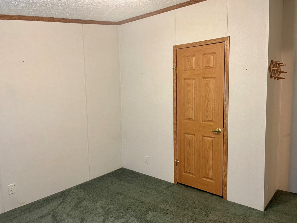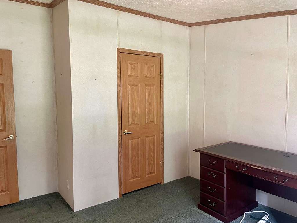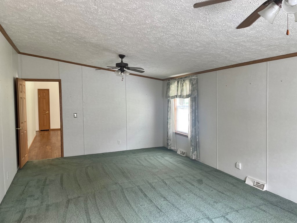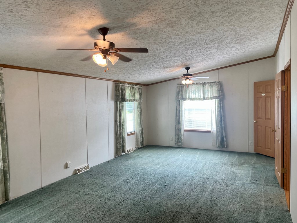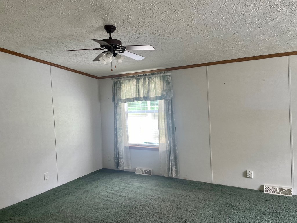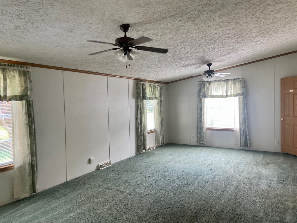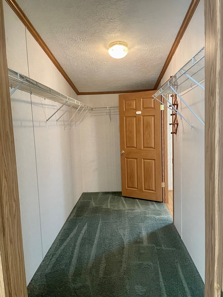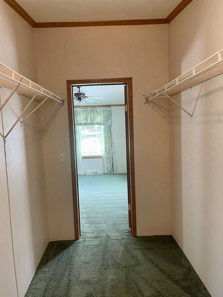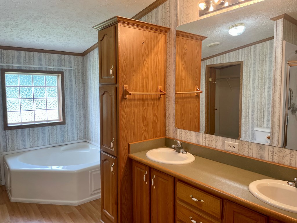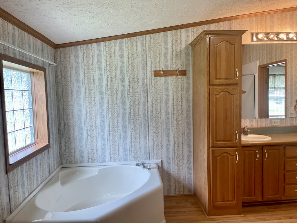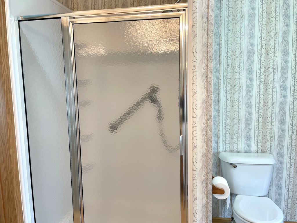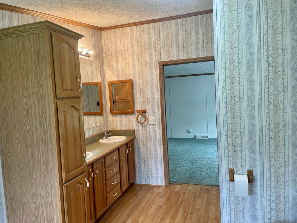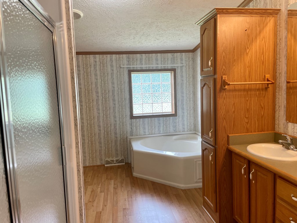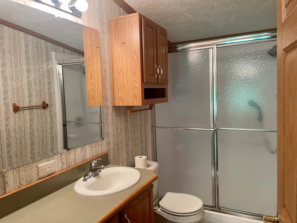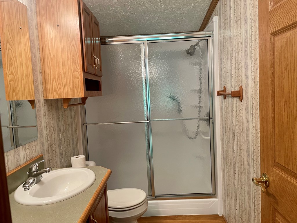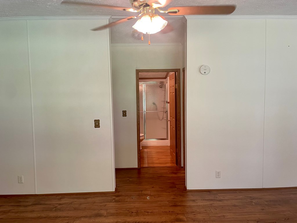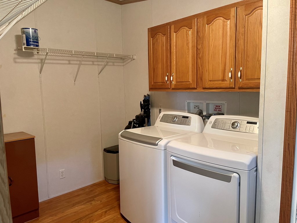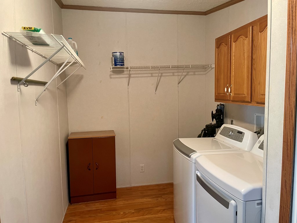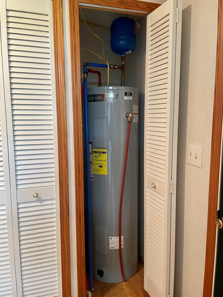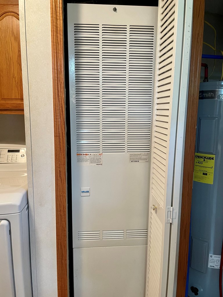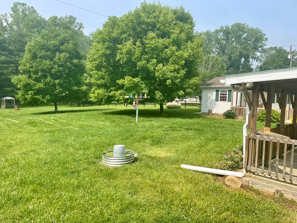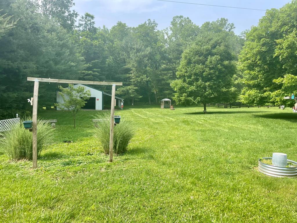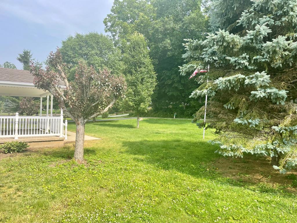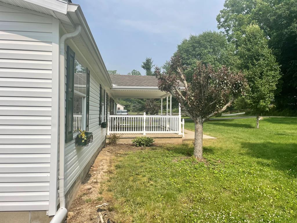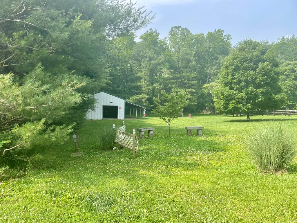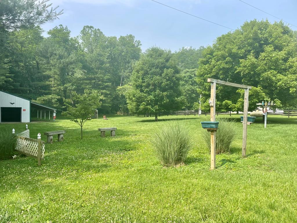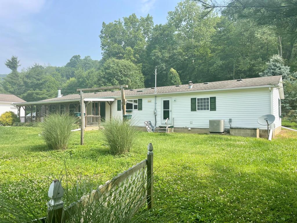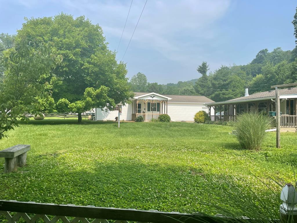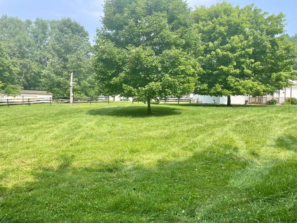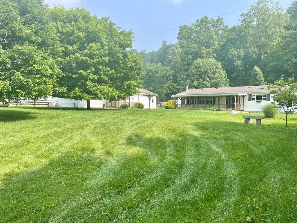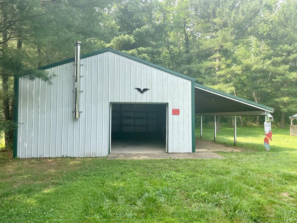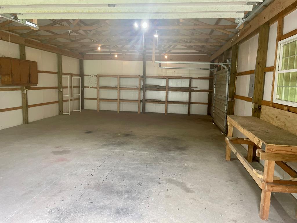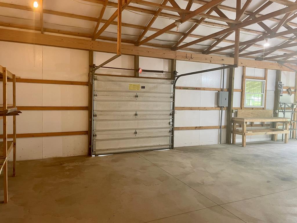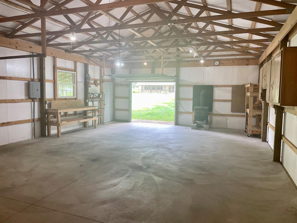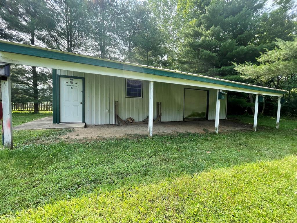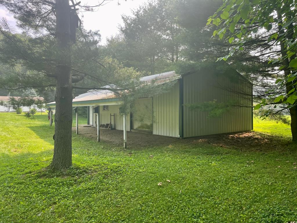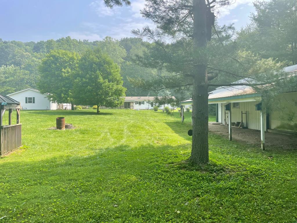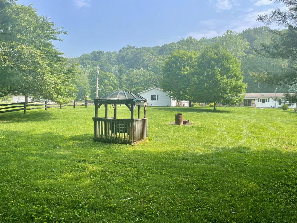2392 Owl Creek Road Frankfort OH 45628 Residential
Owl Creek Road
$249,000
80 Photos
About This Property
This 2002 DW home has been converted to RE and has so many upgrades. Home is immaculate, new laminate flooring, 2023, very well kept and move-in ready! Features: 3 BR, 2 BA, including a large owner's suite with a spacious walk-in closet and newer "Bath Fitters" Shower, large living room area that opens up to kitchen, living room features a brick wood-burning fireplace, kitchen has center island and a large pantry providing plenty of storage. Outside features blacktop driveway with sidewalks leading to covered concrete porch and back covered porch with beautiful views of spacious back yard backing up to woods, 24X40 pole barn, with 2 garage doors, concrete floor, wood stove and attached lean- to! Also includes 2 car garage that connects to a 720 sq ft guest suite built in 2006 with porch, full house generator, living area, eat in kitchen, bedroom, large bath with 8 ft accessible shower and laundry room. APLS. stay. So many possibilities here! A must see! Call today! This is a beauty
Property Details
| Water | Public |
|---|---|
| Sewer | Private Sewer |
| Exterior | Vinyl Siding |
| Roof | Asphalt |
| Basement | Crawl |
| Garage |
|
| Windows | Double Pane |
| Heat | LP Gas |
|---|---|
| Cooling | Central |
| Electric | 200+ Amps |
| Water Heater | Electric |
| Appliances |
|
| Features |
|
Property Facts
3
Bedrooms
2
Bathrooms
2,016
Sq Ft
4
Garage
2002
Year Built
862 days
On Market
$124
Price/Sq Ft
Location
Nearby:
Updates as you move map
Loading...
Owl Creek Road, Frankfort, OH 45628
HERE Maps integration coming soon
Owl Creek Road, Frankfort, OH 45628
Google Maps integration coming soon
Rooms & Dimensions
Disclaimer:
Room dimensions and visualizations are approximations based on available listing data and are provided for reference purposes only. Actual room sizes, shapes, and configurations may vary. Furniture placement tools are illustrative representations and not to scale. We recommend verifying all measurements and room specifications during an in-person property viewing. These visual aids are intended to help you visualize space usage and are not architectural drawings or guarantees of actual room layouts.
Mortgage Calculator
Estimate your monthly payment
Interested in This Property?
Contact Beth Gerber for more information or to schedule a viewing


