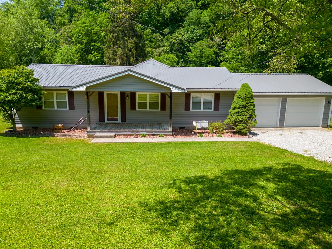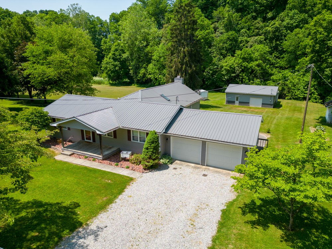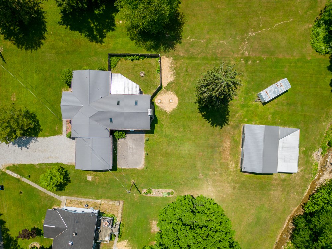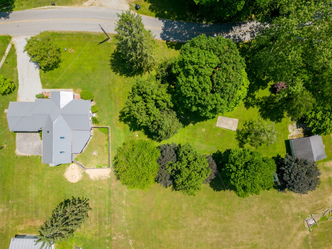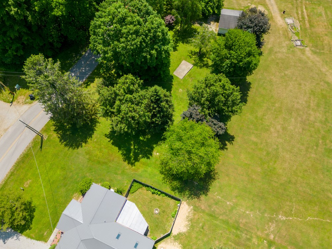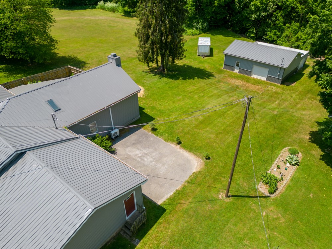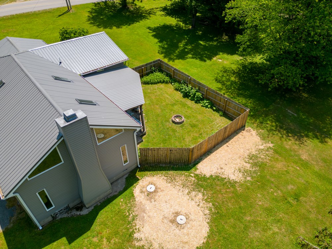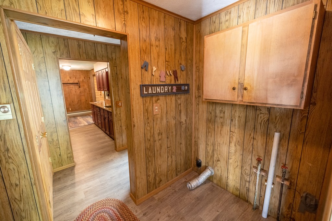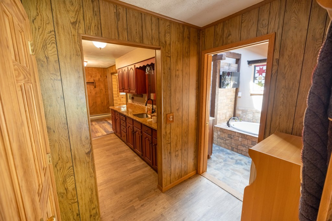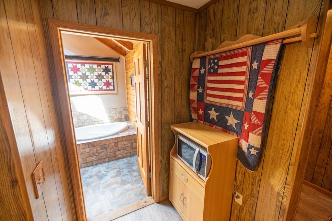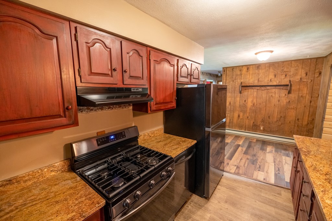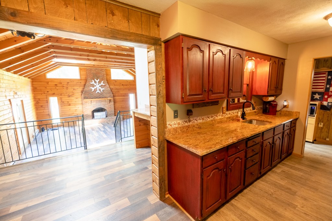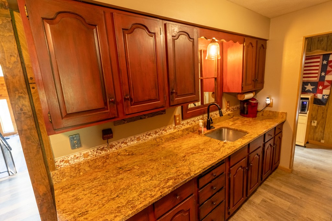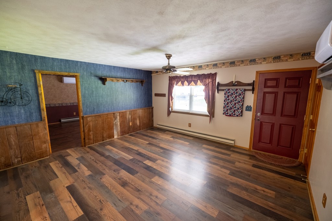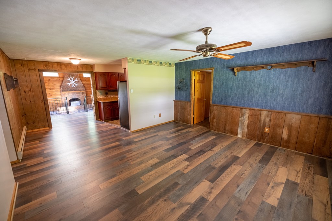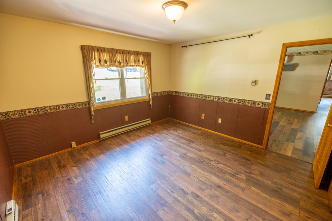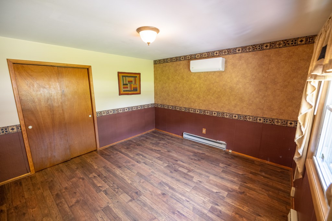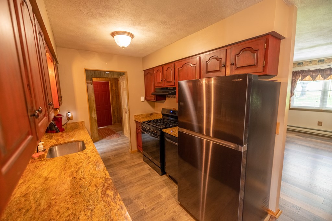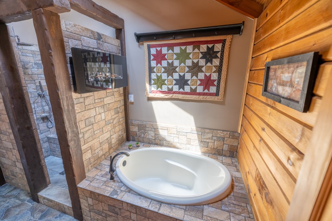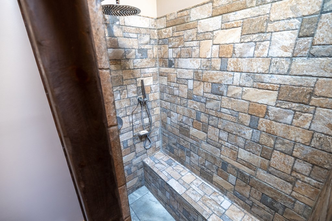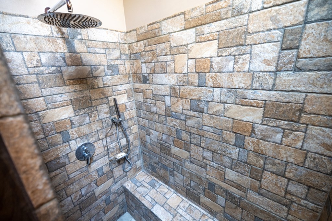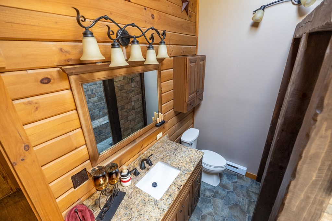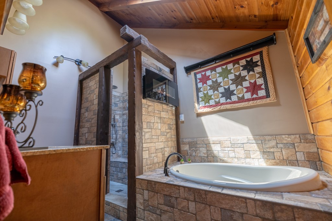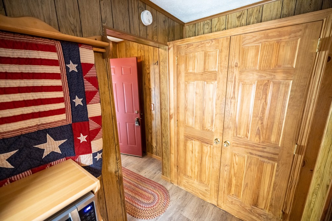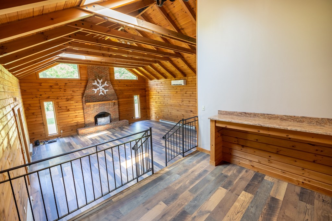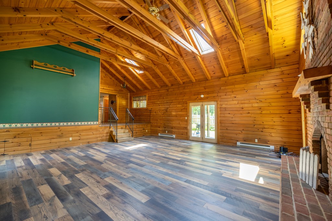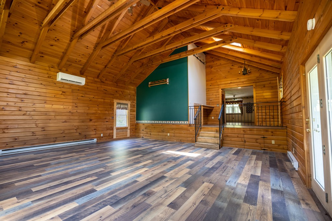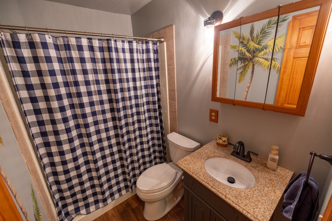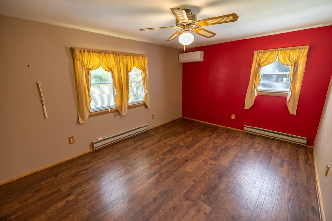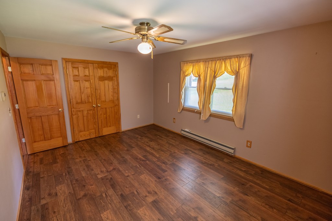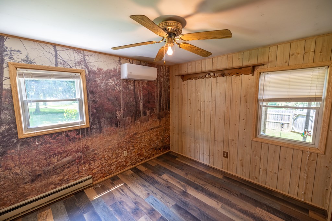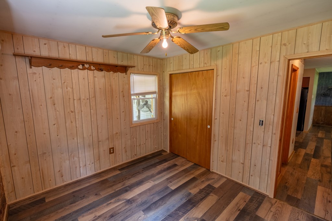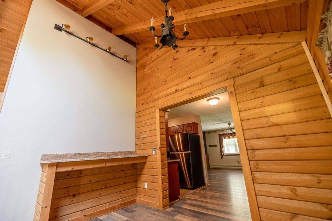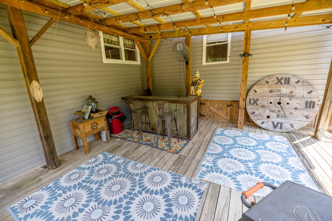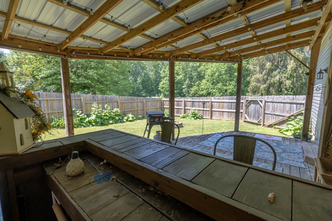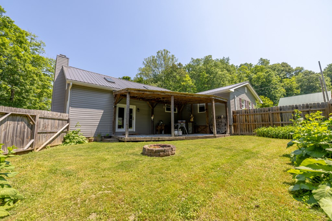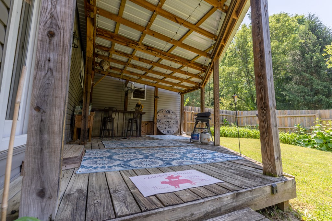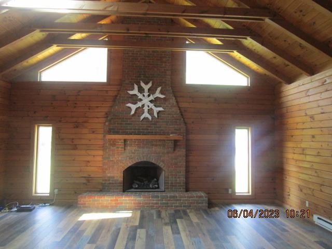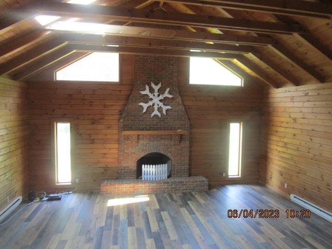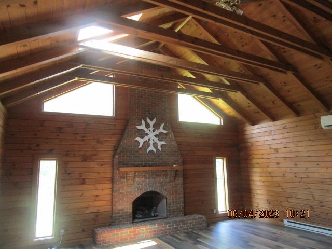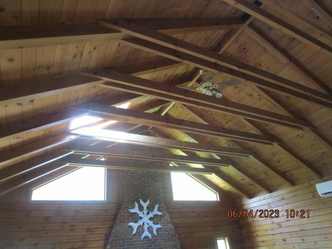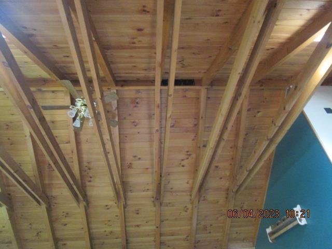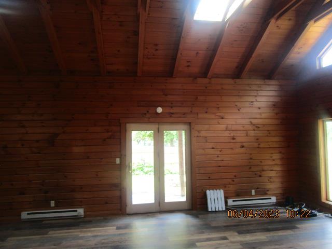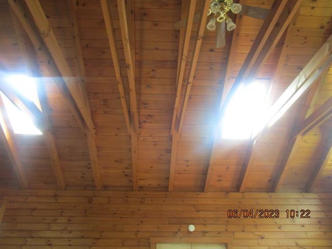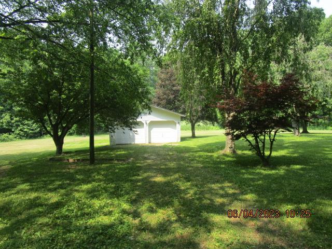219-241 Whetstone Road Bainbridge OH 45612 Residential
Whetstone Road
$290,000
45 Photos
About This Property
This is a great home that is not a drive by and very well cared for home by-the added on family room is 24x20 with a 16' ceiling with a brick fireplace from top to bottom of family room-doors off family to fenced in covered patio area with a bar area-property has a two car attached garage-with a second garage with electric and a third garage on the separate parcel. 6 panel wood doors throughout-alley kitchen with an eat in area-septic system was just pumped and risers put on-new survey just completed on the 241 parcel-present owner has Spectrum for WIFI-there is a Blink security system for outside-the heating and cooling is newer it is called split unit system new in 2021. Present owner is selling both parcels together. Roof-siding new in 2022. Room sizes are approx. All new appliances-room addition is log-beams and Tonge and groove ceiling-blacktop place in the back possible for a basketball court-good place for an above ground pool. New gas logs in the fireplace.
Property Details
| Water | Well |
|---|---|
| Sewer | Septic Tank |
| Exterior | Vinyl Siding |
| Roof | Metal |
| Basement | Crawl |
| Garage |
|
| Windows | Double Pane |
| Heat | Electric |
|---|---|
| Cooling | Central |
| Electric | 200+ Amps |
| Water Heater | Electric |
| Appliances |
|
| Features |
|
Property Facts
3
Bedrooms
2
Bathrooms
1,920
Sq Ft
2
Garage
1978
Year Built
889 days
On Market
$151
Price/Sq Ft
Location
Nearby:
Updates as you move map
Loading...
Whetstone Road, Bainbridge, OH 45612
HERE Maps integration coming soon
Whetstone Road, Bainbridge, OH 45612
Google Maps integration coming soon
Rooms & Dimensions
Disclaimer:
Room dimensions and visualizations are approximations based on available listing data and are provided for reference purposes only. Actual room sizes, shapes, and configurations may vary. Furniture placement tools are illustrative representations and not to scale. We recommend verifying all measurements and room specifications during an in-person property viewing. These visual aids are intended to help you visualize space usage and are not architectural drawings or guarantees of actual room layouts.
Mortgage Calculator
Estimate your monthly payment
Interested in This Property?
Contact Beth Gerber for more information or to schedule a viewing


