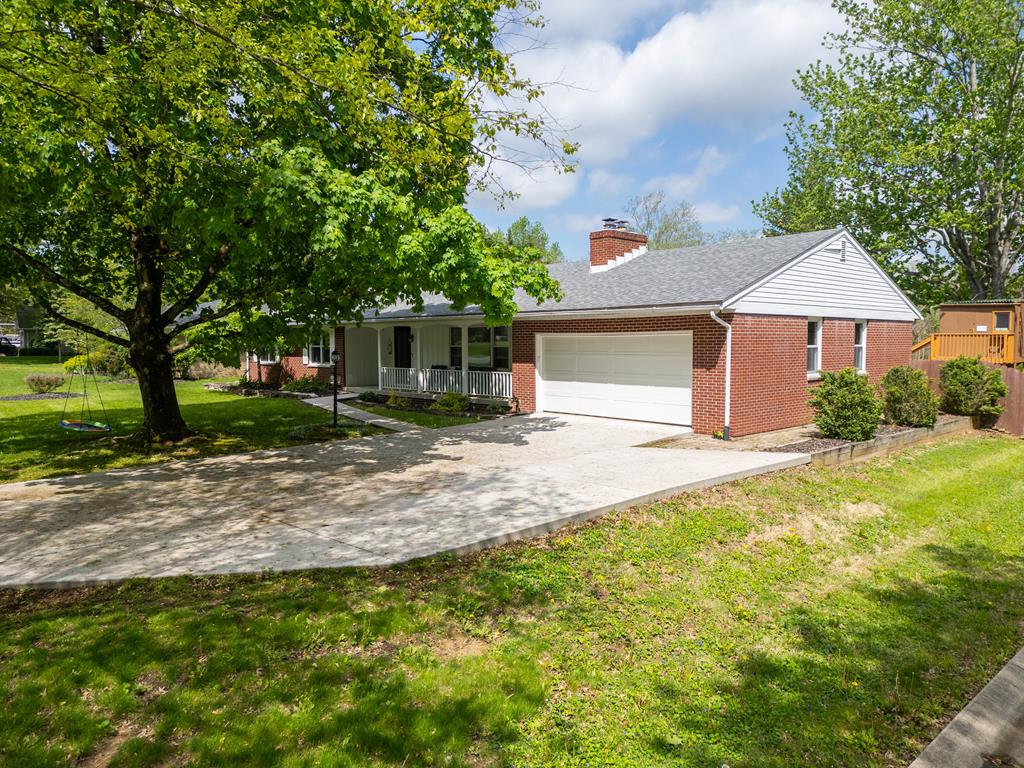21 Club Drive Chillicothe OH 45601 Residential
Club Drive
$335,000
1 Photos
About This Property
Discover this spacious 4-bedroom, 2.5-bath ranch home offering over 2,500 sq. ft. of living space on a desirable half-acre corner lot. The freshly painted interior features a large living room with a cozy wood-burning fireplace and a primary suite with double closets and a private full bath. The walk-out basement is partially finished with a half bath and mini bar—perfect for entertaining—while the unfinished side offers ample storage. At the rear of the house is a peaceful 4 seasons room. It offers an abundance of light and overlooks the beautiful backyard. Outside, enjoy a fenced backyard oasis complete with an above-ground saltwater pool, newly stained deck, pergola, and a charming treehouse. A rare find with space, charm, and outdoor appeal!
Property Details
| Water | Public |
|---|---|
| Sewer | Public Sewer |
| Exterior | Brick |
| Roof | Asphalt |
| Basement |
|
| Garage |
|
| Windows | Double Pane |
| Heat |
|
|---|---|
| Cooling | Heat Pump |
| Electric | 200+ Amps |
| Water Heater | Electric |
| Appliances |
|
| Features |
|
Property Facts
4
Bedrooms
2.5
Bathrooms
2,524
Sq Ft
2
Garage
1962
Year Built
193 days
On Market
$133
Price/Sq Ft
Location
Nearby:
Updates as you move map
Loading...
Club Drive, Chillicothe, OH 45601
HERE Maps integration coming soon
Club Drive, Chillicothe, OH 45601
Google Maps integration coming soon
Rooms
Disclaimer:
Room dimensions and visualizations are approximations based on available listing data and are provided for reference purposes only. Actual room sizes, shapes, and configurations may vary. Furniture placement tools are illustrative representations and not to scale. We recommend verifying all measurements and room specifications during an in-person property viewing. These visual aids are intended to help you visualize space usage and are not architectural drawings or guarantees of actual room layouts.
Mortgage Calculator
Estimate your monthly payment
Interested in This Property?
Contact Beth Gerber for more information or to schedule a viewing

