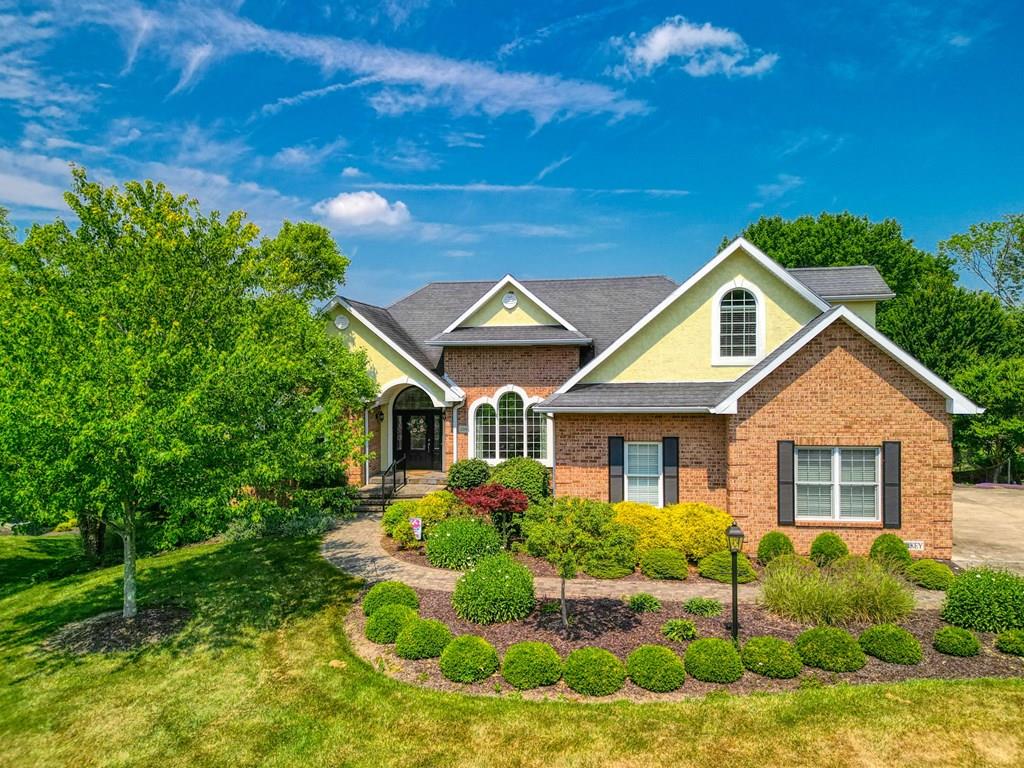209 Yaples Orchard Drive Chillicothe OH 45601 Residential
Yaples Orchard Drive
$690,000
1 Photos
About This Property
Welcome to this custom-built home offering 5 bedrooms & 3.5 baths with over 5,000 sq ft across three levels. The spacious open floor plan is designed for modern living & entertaining. The large primary suite provides a private retreat with ample closet space & a luxurious en-suite bath. A bonus room on the second level offers endless possibilities, from a home office to a playroom or additional living space. The lower level walkout includes a guest room, wet bar, and plenty of storage, making it perfect for hosting guests or creating a recreational area. Enjoy the outdoors with a covered patio & a sunroom off the kitchen, both overlooking the expansive double lot that spans one acre. The three-car attached garage provides ample parking & even more storage space. Recent additions to the home include a whole-house generator for uninterrupted power & an elevator for convenient access to all levels. This home combines luxury, space, and modern amenities, making it a standout property.
Property Details
| Water | Public |
|---|---|
| Sewer | Public Sewer |
| Exterior |
|
| Roof | Asphalt |
| Basement |
|
| Garage |
|
| Windows | Double Pane |
| Heat |
|
|---|---|
| Cooling | Central |
| Electric | 200+ Amps |
| Water Heater | Electric |
| Appliances |
|
| Features |
|
Property Facts
4
Bedrooms
3.5
Bathrooms
6,788
Sq Ft
3
Garage
2010
Year Built
508 days
On Market
$102
Price/Sq Ft
Location
Nearby:
Updates as you move map
Loading...
Yaples Orchard Drive, Chillicothe, OH 45601
HERE Maps integration coming soon
Yaples Orchard Drive, Chillicothe, OH 45601
Google Maps integration coming soon
Rooms
Disclaimer:
Room dimensions and visualizations are approximations based on available listing data and are provided for reference purposes only. Actual room sizes, shapes, and configurations may vary. Furniture placement tools are illustrative representations and not to scale. We recommend verifying all measurements and room specifications during an in-person property viewing. These visual aids are intended to help you visualize space usage and are not architectural drawings or guarantees of actual room layouts.
Mortgage Calculator
Estimate your monthly payment
Interested in This Property?
Contact Beth Gerber for more information or to schedule a viewing

